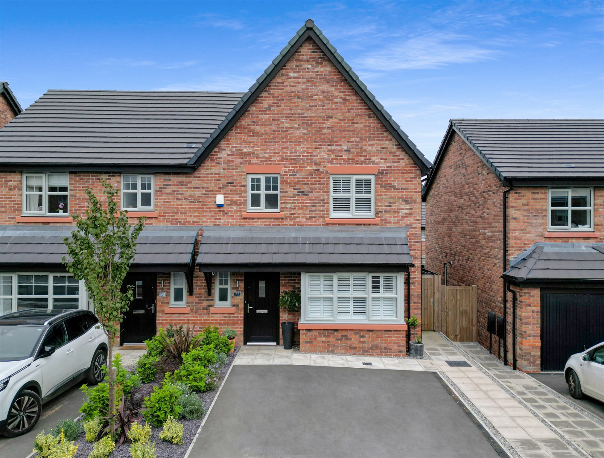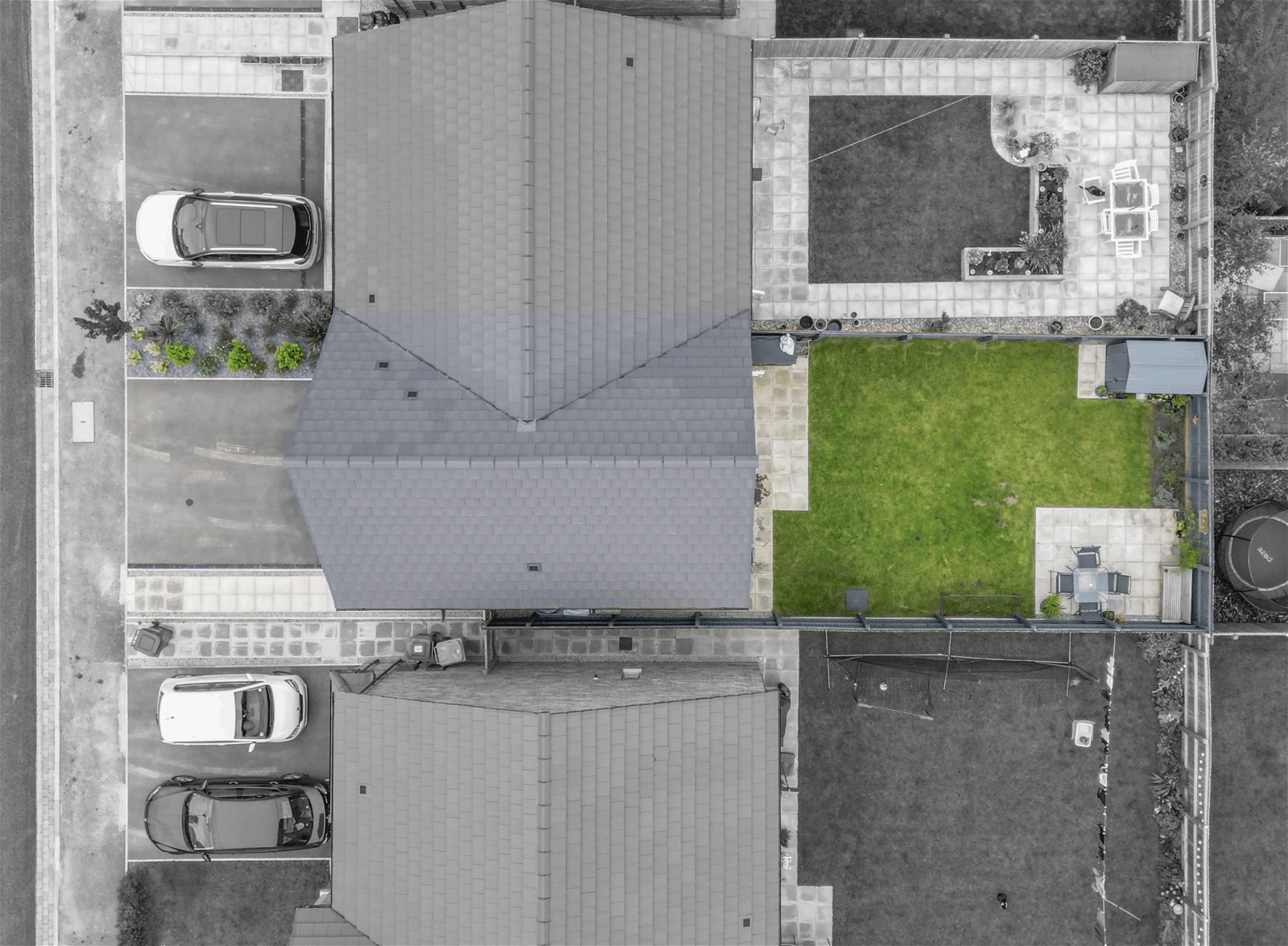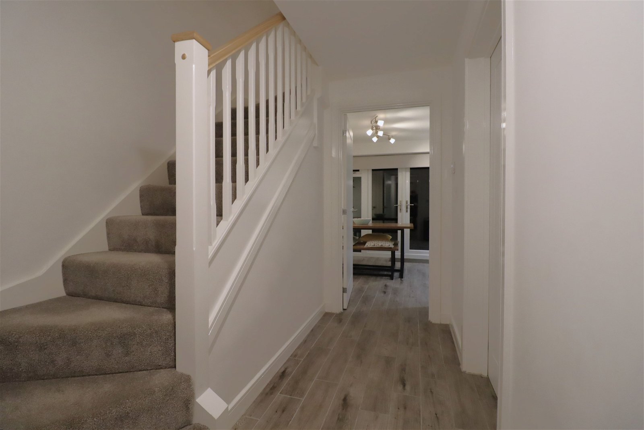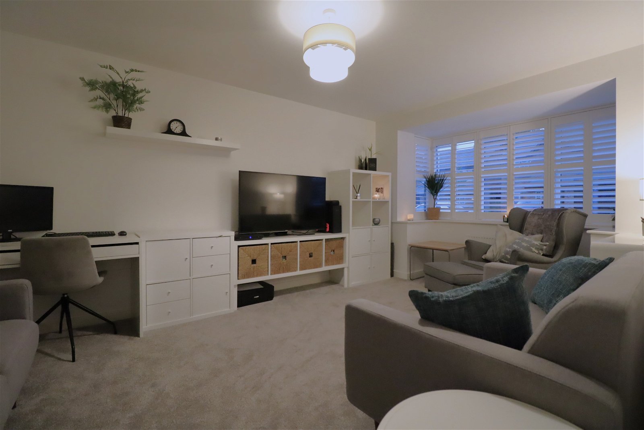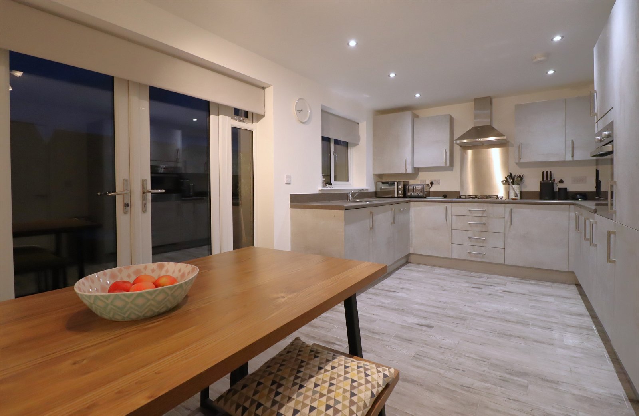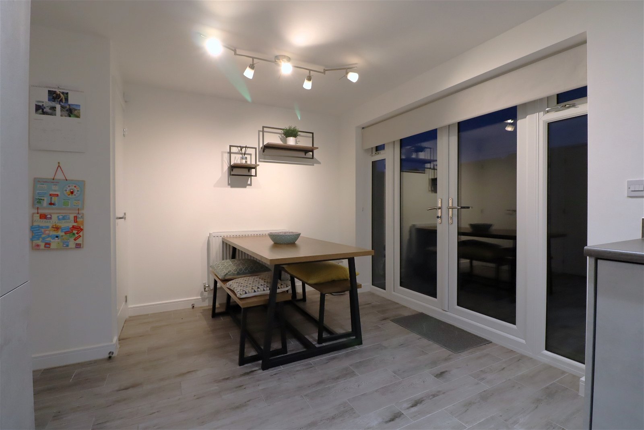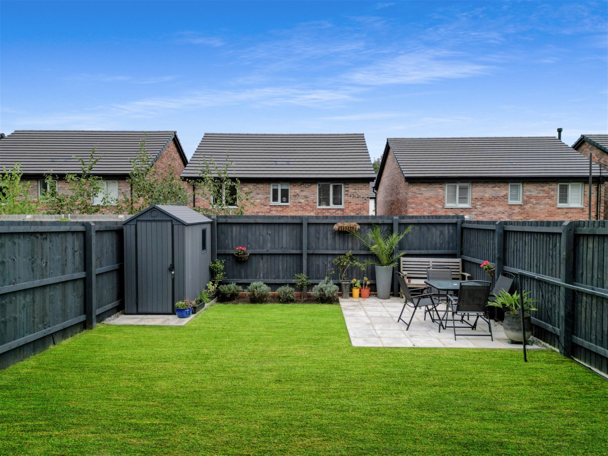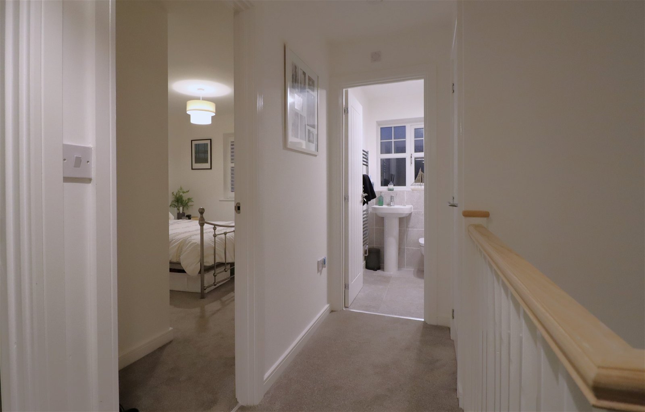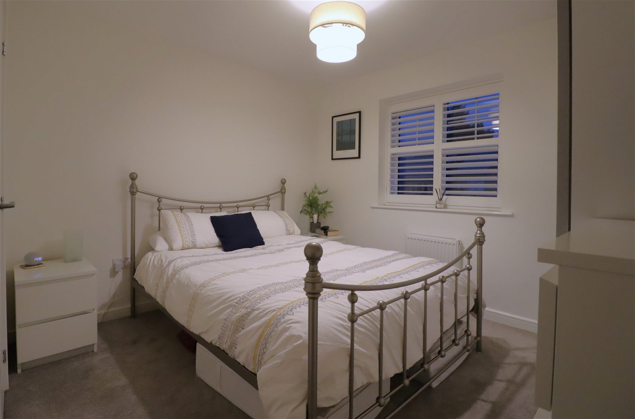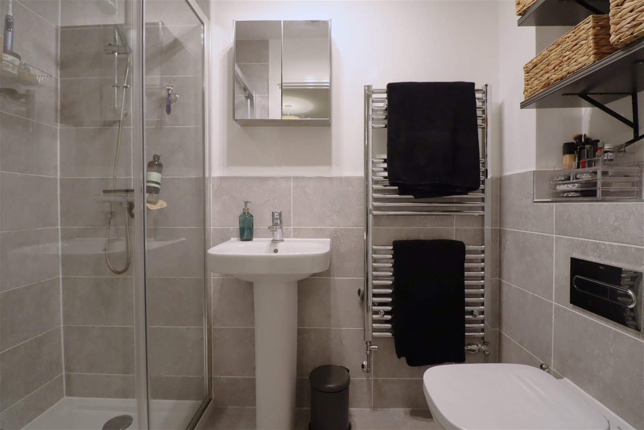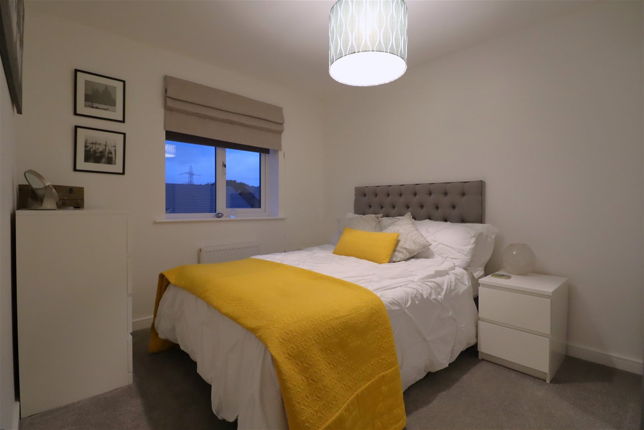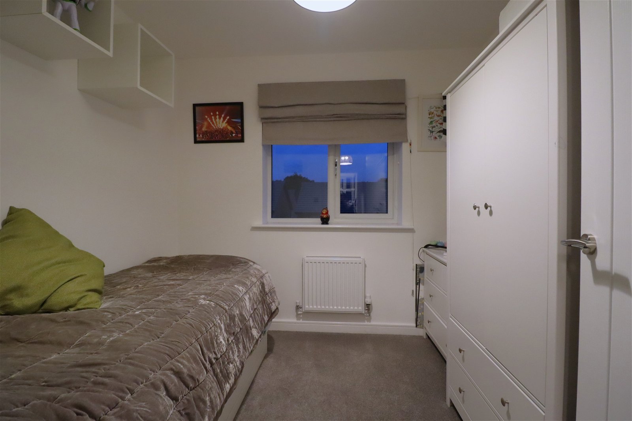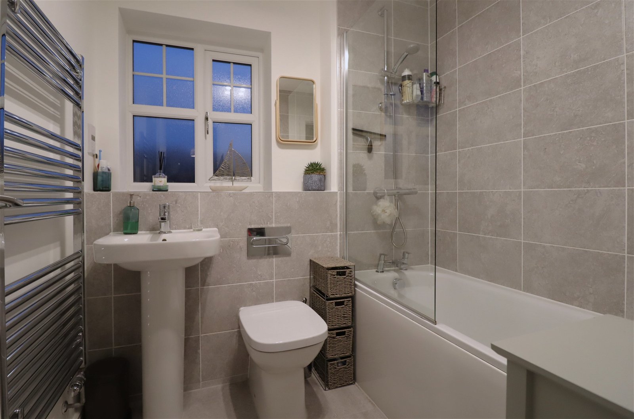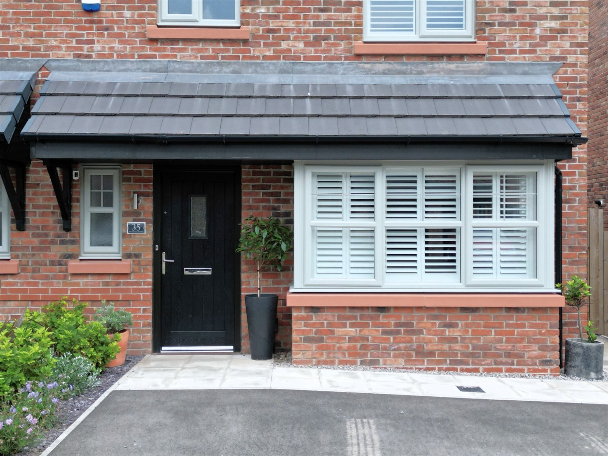Wightman Avenue, Macclesfield
£1,600 pcm
Property Composition
- 3 Bedroom Semi-Detached House
- 3 Bedrooms
- 2 Bathrooms
- 1 Reception Rooms
Property Features
- Please Quote Ref JS0322 When Calling
- Modern En-Suite Shower Room to Main Bedroom
- Modern Three Bedroom Semi Detached HomE
- Modern Family Bathroom with Shower over Bath
- Spacious Lounge with Feature Bay Window & Plantation Shutter Blinds
- Driveway Parking for Two Vehicles
- Modern Open Plan Dining Kitchen with Integrated Appliances
- Private Garden with Gated Side Access
- Three Good Sized Bedrooms
- Available on a Fully Furnished Basis
Property Description
**To LET** Please Quote Ref JS0322 When Calling** Welcome to the Rosewood, a modern and attractive three-bedroom family home, constructed by Bellway Homes on the sought-after Kings Quarter development.
This prime location offers you the utmost convenience, with easy walking access to Macclesfield's bustling town centre where you will find a variety of local shops, cafes, and eateries, plus the train station. The station provides regular services to major destinations such as London, Coventry, and Manchester, making commuting a breeze. For those requiring international travel, Manchester Airport is approximately 30 minutes' drive away.
For families, this property offers an excellent location, as it's surrounded by well-regarded primary and secondary schools, ensuring quality education for your children.
As you step inside, you'll find a welcoming entrance hallway with stairs leading to the upper floor and attractive wood effect tiled flooring which flows through to the dining kitchen. The spacious lounge to your right boasts an attractive box bay window with plantation shutter blinds, providing ample natural light. The dining kitchen to the rear is not only spacious but also features integrated appliances, an understairs storage cupboard, and patio doors that open onto the garden. A convenient downstairs WC completes the ground floor.
Upstairs, you'll discover three generously sized bedrooms, including a modern en-suite shower room, a separate contemporary family bathroom and a useful storage cupboard on the landing.
Outside, a tarmac driveway accommodates two vehicles, with gated access to the side of the property that leads to an enclosed private garden mainly laid to lawn with two flagged patio areas and enclosed by timber fence panelling, offering a serene outdoor space. You will also find a useful uPVC shed and an additional Keter weatherproof storage unit.
This home boasts an excellent energy rating, ensuring efficiency and comfort. It's equipped with a modern combination boiler and features double glazing throughout.
The property is being offered on a fully furnished basis, with some flexibility on select items, and is available on a long-term rental basis.
To discover more or to schedule a private viewing tour, please contact me today using the provided contact details. Don't miss the opportunity to make this modern family home your own!
Local Authority –Cheshire East
Council Tax – Band C
Length of Lease – 12 Months
Holding Monies = £369
Security Deposit = £1846
Commercial Application Fee = £499 (Company lets)
Ground Floor
Entrance Hallway
15ft 4 x 6ft 7 reducing to 3ft 4 Composite double-glazed door to front elevation, ceiling pendant light, smoke alarm, alarm panel, radiator, stairs leading to the first floor and wood effect tiled flooring.
WC
5ft 4 x 2ft 9 uPVC double-glazed window to front elevation, ceiling light, thermostatic radiator, Roca sanitary ware comprising of a back to wall push flush WC and a pedestal wash-hand basin with chrome mixer tap. Wood effect tiled flooring and tiles to splash back areas.
Lounge
15ft 2 x 10ft 5 uPVC double glazed bay window to the front elevation with plantation shutter blinds, ceiling light, thermostatic radiator, power points one with usb ports, TV point, data points and a fitted carpet.
The room is furnished with a floating TV storage unit, cubed shelved storage units, desk with drawers (optional), sideboard (optional), two side tables (optional), two times two-seater sofas and an armchair with a footstool and a floating shelf.
Kitchen Diner
9ft 9 x 17ft 7 Fully fitted modern kitchen with contrasting laminated countertops, ½ bowl stainless steel sink with mixer tap and drainer tap, single Zanussi fan assisted oven with grill, stainless steel four ring gas burning hob with stainless steel splash back and stainless-steel extractor hood over with removable filters, integrated 70/30 split fridge freezer, Zanussi washing machine. and Zanussi dishwasher. uPVC patio doors and windows to rear elevation both with recessed roller blinds, ceiling pendant light and downlight's, power points, wood effect tiled flooring, thermostatic radiator and under stairs storage cupboard with electrical consumer unit, power point, data point and internet connection. Continuation of wood effect tiled flooring.
The room is furnished with a contemporary dining table with matching bench seating.
First Floor
Landing
10ft 8 x 6ft 6 red to 3ft 2 ceiling pendant light, spindled balustrade, power point and airing cupboard with four shelved storage unit.
Main Bedroom
14ft reducing to 9ft 7 x 10ft 8 uPVC double-glazed window to front elevation with recessed plantation shutter blinds, ceiling light, thermostatic radiator, power points, TV point, data point and fitted carpet. Door to en-suite shower room.
The room is furnished with a king-sized bed frame (optional), a mirrored wardrobe with sliding doors hanging rails and overhead storage, plus a small plastic four drawer storage unit and a white gloss four drawer unit with matching bedside tables.
En-suite
7ft 8 x 3ft 8 Roca sanitary ware comprising of a shower enclosure with a thermostatic shower on a riser rail and sliding door, back to wall low level push flush WC and pedestal wash-hand basin with chrome mixer tap. Ceiling light, extractor fan, chrome heated thermostatic towel radiator, wall mounted mirrored cabinet, shelving, tiled flooring and partially tiled walls.
Second Bedroom
11ft 4 x 10ft 8 reducing to 9ft uPVC double-glazed window to rear elevation with blackout roller blind and decorative Roman blind, ceiling pendant light, thermostatic radiator, and power points.
The Room is furnished with a mirrored wardrobe with sliding doors, hanging rail and overhead storage, plus small plastic four drawer storage unit, white gloss four drawer unit and matching bedside tables. Optional divan bed frame with matching headboard and two drawers (no mattress). Floating shelves
Third Bedroom
8ft 1 x 8ft 4 uPVC double-glazed window to rear elevation with roller blind and additional decorative Roman blind, ceiling pendant light, thermostatic radiator, power points and a fitted carpet.
The room is furnished with a daybed / sofa with two storage drawers and pull-out mattress to convert the day bed to a double bed, corner tall, fitted bookcase, three wall mounted boxed shelving units, a white wooden chest of drawers and matching small wardrobe.
Family Bathroom
6ft 1 x 6ft 5 Modern white suite fitted with Roca sanitary ware comprising of a panelled bath with thermostatic shower on a riser rail, chrome mixer tap and pivot glazed shower screen, back to wall WC with push plush and pedestal wash-hand basin with chrome mixer tap. uPVC double-glazed window to front elevation, ceiling light, extractor fan, thermostatic chrome heated towel radiator, tiled flooring and matching partially tiled walls.
External
Front
Flagged path with a tarmac driveway providing parking for two vehicles and gated side access. Gas and electric meter cupboards and water meter.
Rear Garden
To the rear of the property, you will find a private garden mainly laid to lawn with two flagged patios enclosed by timber fence panelling with gated side access. There is also a useful 6x4 uPVC shed with shelving and houses, a supplied lawnmower and strimmer. There is also an additional keter weatherproof storage unit. Outside, light and water tap.
Permitted Payments and Tenant Protection Information.
As well as paying the rent, you may also be required to make the following permitted payments. Permitted payments For properties in England, the Tenant Fees Act 2019 means that in addition to rent, lettings agents can only charge tenants (or anyone acting on the tenant's behalf) the following permitted payments:
Holding monies (a maximum of 1 week's rent).
Deposits (a maximum deposit of 5 weeks' rent for annual rent up to £50,000, or 6 weeks' rent for annual rental of £50,000 and above).
Payments to change a tenancy agreement e.g. change of sharer (capped at £50 or, if higher, any reasonable costs).
Payments associated with early termination of a tenancy (capped at the landlord's loss or the agent's reasonably incurred costs).
Where required, utilities (electricity, gas or other fuel, water, sewerage), communication services "telephone, internet, cable/satellite television), TV licence.
Council tax (payable to the billing authority).
Interest payments for the late payment of rent (up to 3% above Bank of England's annual percentage rate).
Reasonable costs for replacement of lost keys or other security devices.
Contractual damages in the event of the tenant's default of a tenancy agreement; and
Any other permitted payments under the Tenant Fees Act 2019 and regulations applicable at the relevant time.
Tenant Protection
Client Money Protection is provided by Propertymark. Redress Service is provided by The Property Ombudsman. You can find out more details on the agent’s website or by contacting the agent directly.


