Waterside, Marple
£1,100 pcm
Property Composition
- 3 Bedroom Terraced House
- 3 Bedrooms
- 1 Bathrooms
- 1 Reception Rooms
Property Features
- Please Quote Ref JS0322 When Calling
- Modern Family Bathroom with Separate WC
- Three Bedroom Mid-Terrace
- Private & Enclosed Rear Garden
- Spacious Dual Aspect Living DIning Room with Patio Doors
- uPVC Double Glazing & Modern Combination Boiler
- Spacious Breakfast Kitchen with Patio Doors
- Driveway & Street Parking
- FItted Wardrobes to two Bedrooms
- Available Now Subject to Satisfactory References
Property Description
**Please Quote Ref JS0322 When Calling Open House Sunday 17th September between 10.00am and 2pm By Appointment Only
**To LET**Welcome to Waterside, a charming three-bedroom mid-terrace property, perfectly situated for a comfortable lifestyle. Step inside and discover a spacious living room with a delightful dual aspect, inviting ample natural light to fill the space. The wooden fire surround and inset gas fire create a cosy ambiance, ideal for relaxing evenings.
The dual aspect breakfast kitchen is a true highlight of this home. Adorned with sliding patio doors, it offers a seamless connection to the outdoors and a lovely view of the garden. The breakfast bar provides a casual dining area, while ample space for under-counter appliances ensures functionality and convenience.
The west-facing garden offers a serene retreat, providing both privacy and tranquillity. Enjoy outdoor gatherings on the flagged patio area or unwind amidst the greenery, soaking up the sunshine.
Upstairs, three well-proportioned bedrooms await, offering comfortable living spaces for the whole family. Two of the bedrooms feature fitted wardrobes, providing ample storage solutions, and helping to keep the rooms tidy and organised. The bathroom boasts a modern white suite, while a separate WC adds convenience for busy households. A cupboard houses a modern combination boiler fitted in October 2021, ensuring efficient heating and hot water throughout the property.
With off-road parking available, you'll never have to worry about finding a space for your vehicle. The property's location is truly ideal, with Marple town centre just a leisurely 10–15-minute stroll away. Immerse yourself in the vibrant atmosphere of the town, with its charming cafes, coffee shops, and a variety of shops catering to your every need. Top lock is also within 5 minutes walking distance for those that love outdoor recreational activities as well All Saints C. of E. Primary School.
This fantastic property is being offered to let and is available for immediate occupation subject to satisfactory references. Don't miss the opportunity to make this delightful mid-terrace property your new home. Contact me today to arrange a viewing and embrace the comfortable and convenient lifestyle that awaits you.
Local Authority –Stockport Metropolitan Borough Council
Council Tax – Band B
Length of Lease – 12 Months
Holding Deposit = £253.00
Security Deposit = £1269.00
Commercial Application Fee = £499 (Company lets)
Ground Floor
Entrance Hall
3ft 7 x 4ft 4 uPVC double glazed panelled door to front elevation, LED downlight's, power points and stairs to first floor.
Lounge
18ft 6 x 11ft 2 Dual aspect room with uPVC double-glazed window to front elevation and uPVC double glazed sliding patio doors to rear elevation, ceiling pendant, wall lights, two radiators, double power points, tv point, power points, wooden surround with inset living flame gas fire and a hearth.
Kitchen Diner
18ft 8 reducing to 9ft 4 x 11ft 4 reducing to 5ft 8 fully fitted kitchen fitted with a range of wall and base units with contrasting counter tops, 1 ½ bowl stainless steel sink with drainer and mixer tap, four ring electric hob with concealed extractor hood over, single fan assisted smart Wi-Fi oven with a grill, Baumatic microwave oven, plumbing and space for a washing machine and space for a dryer and under counter fridge freezer. uPVC double-glazed window to front elevation and uPVC sliding patio doors to rear elevation, inset LED downlight's, tiled flooring, tiles to splash backs, breakfast bar, radiator, storage cupboard with gas and electric meter and consumer unit and phone point.
First Floor
Landing
Inset LED downlight's, smoke alarm and loft hatch and storage cupboard housing Worcester combination boiler fitted in October 2021.
Main Bedroom
10ft 9 x 11ft 3 uPVC double-glazed window to front elevation, ceiling pendant light, fitted wardrobes, radiator, and power points and tv aerial.
Second Bedroom
12ft 7 x 8ft 3 uPVC double-glazed window to front elevation, ceiling light, radiator, and power points.
Third Bedroom
7ft 5 x 8ft 3 uPVC double-glazed window to rear elevation, ceiling light, radiator and fitted wardrobes.
Bathroom
5ft 4 x 4ft 8 white two-piece suite consisting of a p-shaped panelled bath with overhead thermostatic shower with mixer shower on a wall attachment, chrome mixer tap and vanity sink unit with mixer tap, uPVC double-glazed window to rear elevation, inset LED downlight's, chrome heated towel radiator, tiled flooring and tiled walls.
WC
2ft 9 x 5ft 1 low-level push flush WC, uPVC double-glazed window to rear elevation, ceiling light, tile effect flooring and half wall wooden panelling.
External
The property is set back from the road behind a driveway providing off-road parking. Outside front tap and light. You will find a private garden with a flagged patio and lawned garden to the rear of the property, enclosed by privet hedging and fence panelling. Outside, light and water tap.
Permitted Payments and Tenant Protection Information.
As well as paying the rent, you may also be required to make the following permitted payments. Permitted payments For properties in England, the Tenant Fees Act 2019 means that in addition to rent, lettings agents can only charge tenants (or anyone acting on the tenant's behalf) the following permitted payments:
Holding monies (a maximum of 1 week's rent).
Deposits (a maximum deposit of 5 weeks' rent for annual rent up to £50,000, or 6 weeks' rent for annual rental of £50,000 and above).
Payments to change a tenancy agreement e.g. change of sharer (capped at £50 or, if higher, any reasonable costs).
Payments associated with early termination of a tenancy (capped at the landlord's loss or the agent's reasonably incurred costs).
Where required, utilities (electricity, gas or other fuel, water, sewerage), communication services "telephone, internet, cable/satellite television), TV licence.
Council tax (payable to the billing authority).
Interest payments for the late payment of rent (up to 3% above Bank of England's annual percentage rate).
Reasonable costs for replacement of lost keys or other security devices.
Contractual damages in the event of the tenant's default of a tenancy agreement; and
Any other permitted payments under the Tenant Fees Act 2019 and regulations applicable at the relevant time.
Tenant Protection
Client Money Protection is provided by Propertymark. Redress Service is provided by The Property Ombudsman. You can find out more details on the agent’s website or by contacting the agent directly.


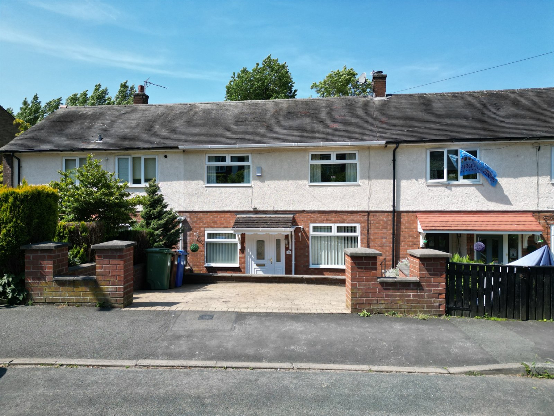
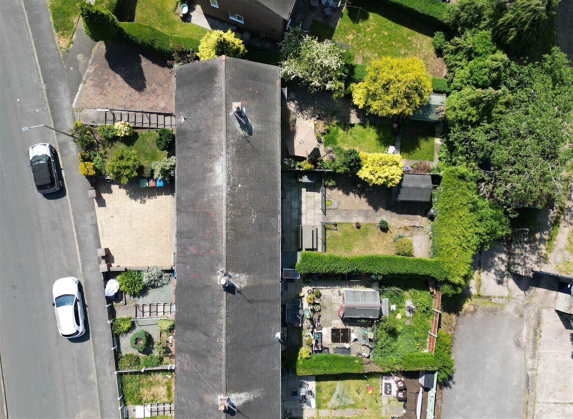
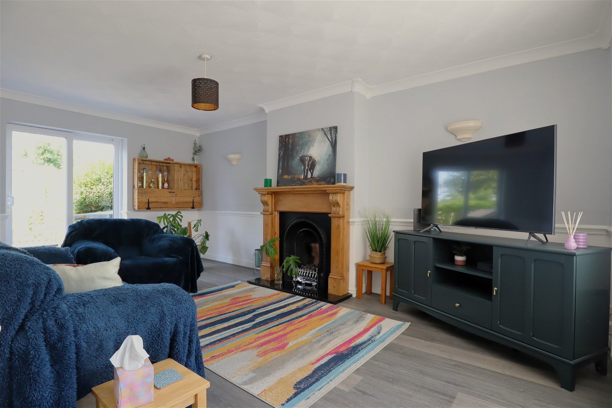
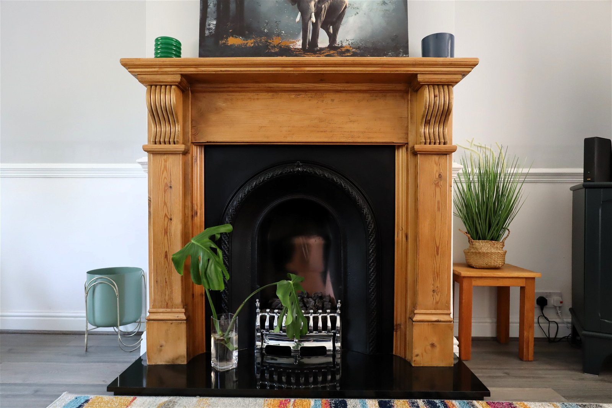
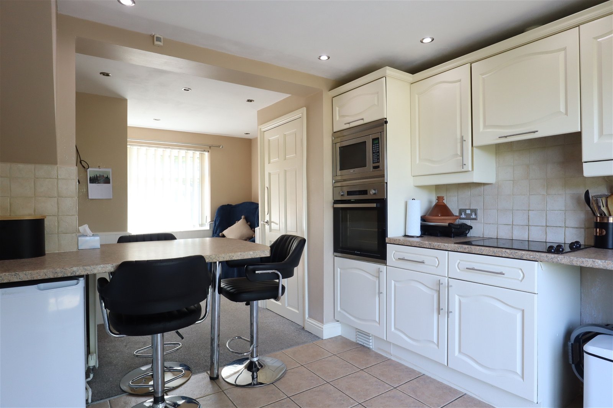
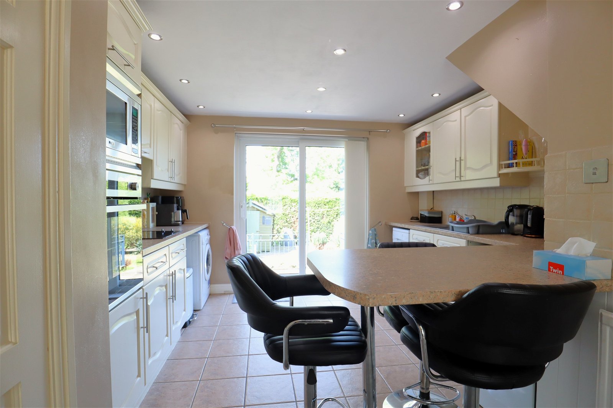
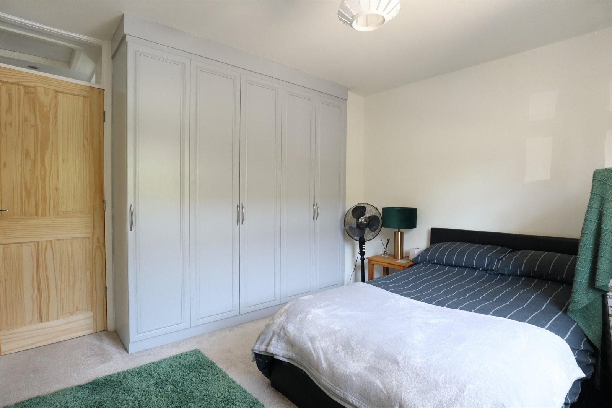
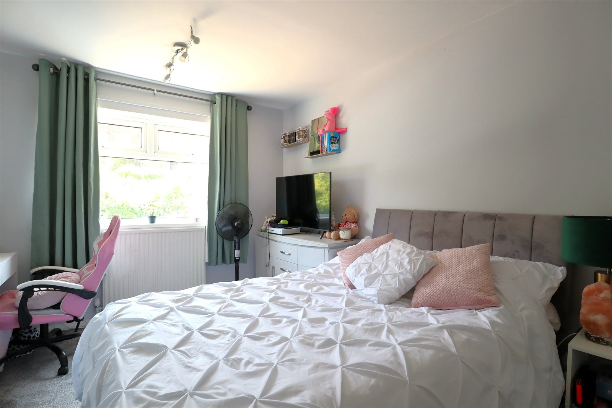
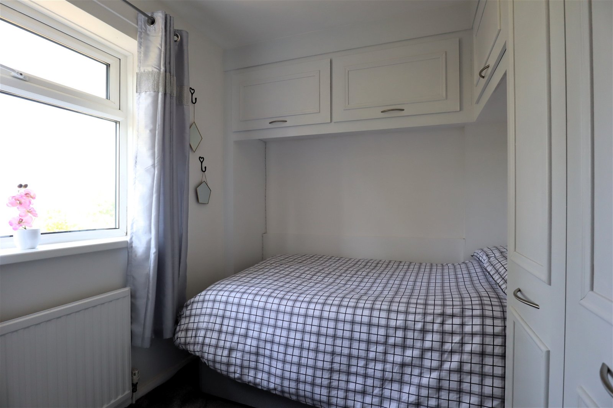
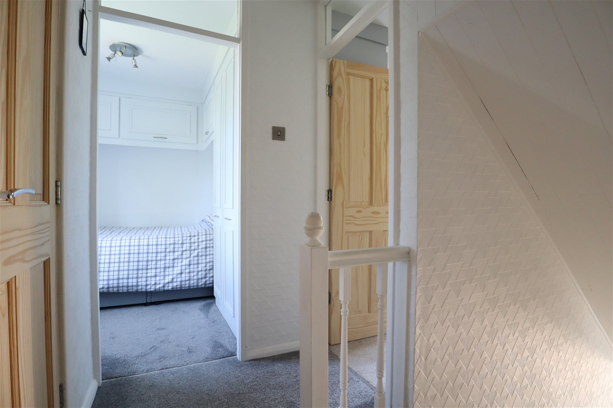
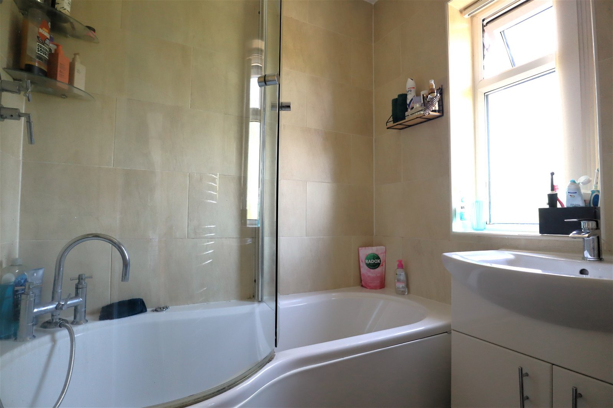
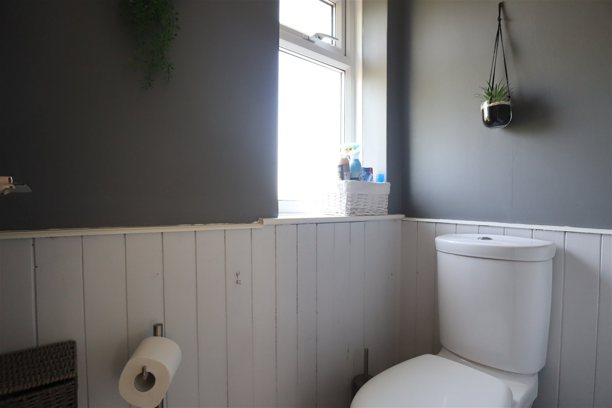
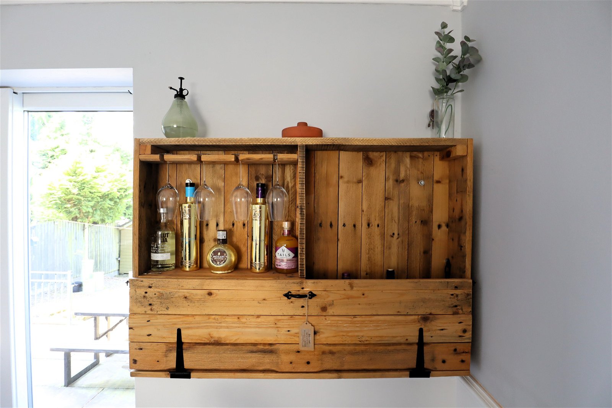
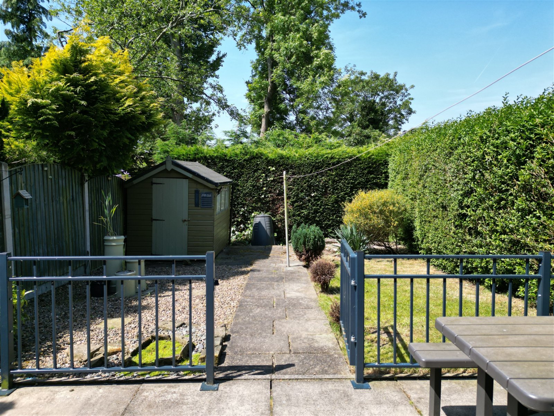
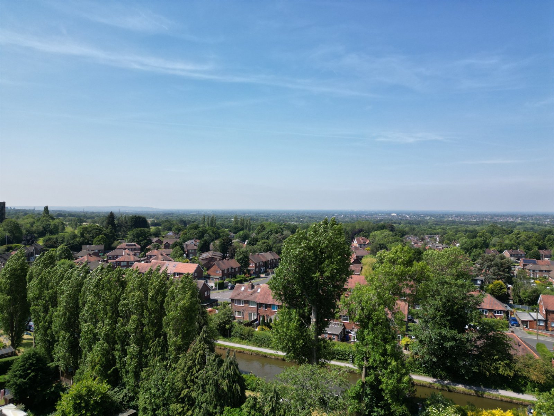
_1694509543148.jpg)
