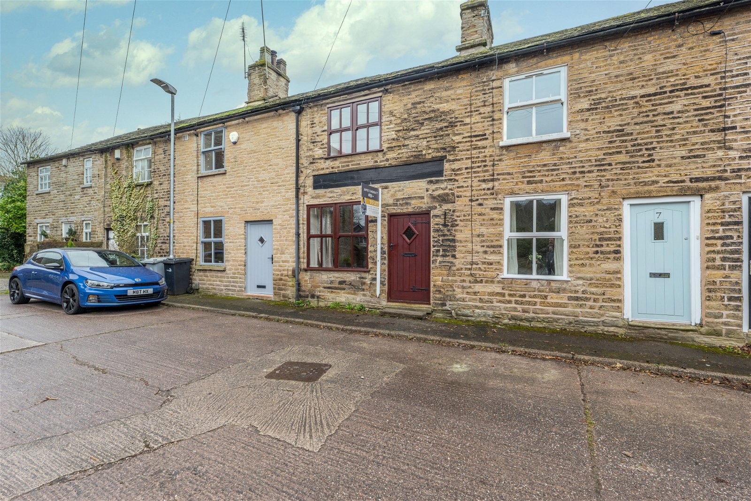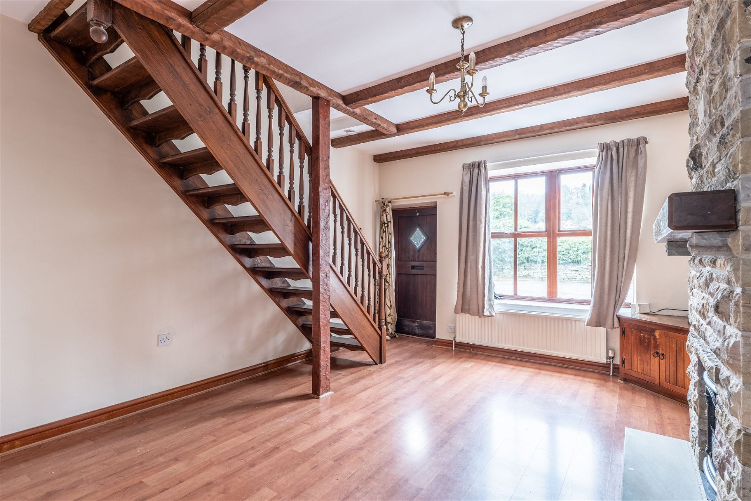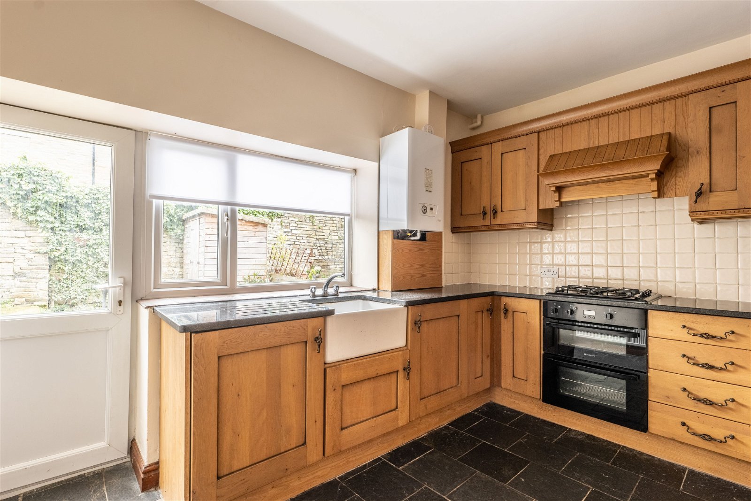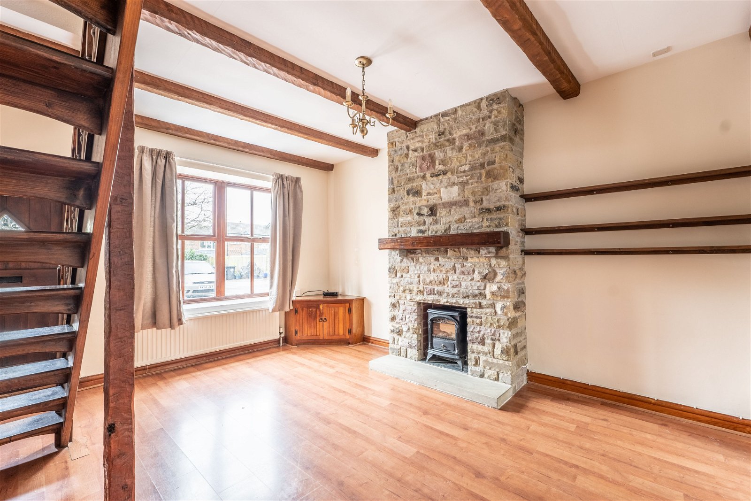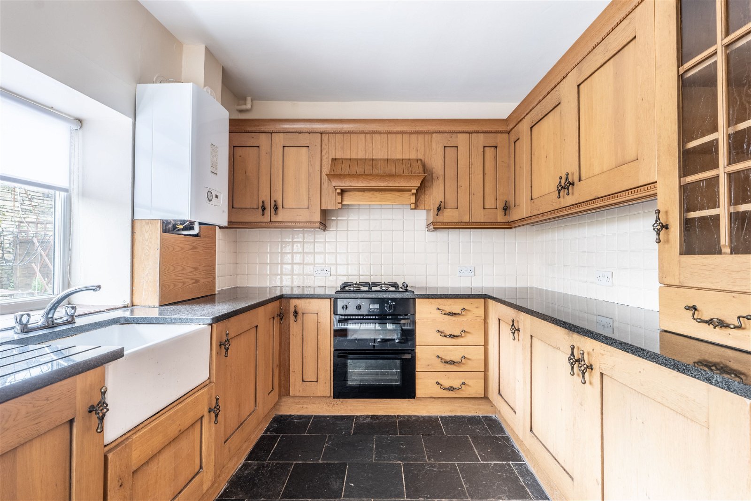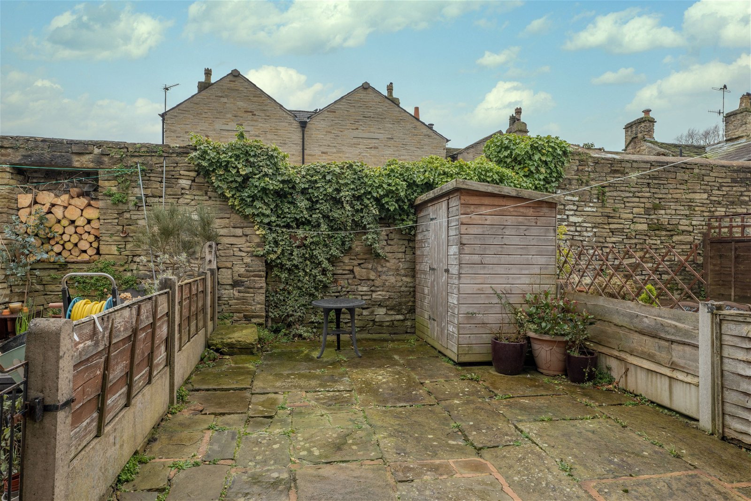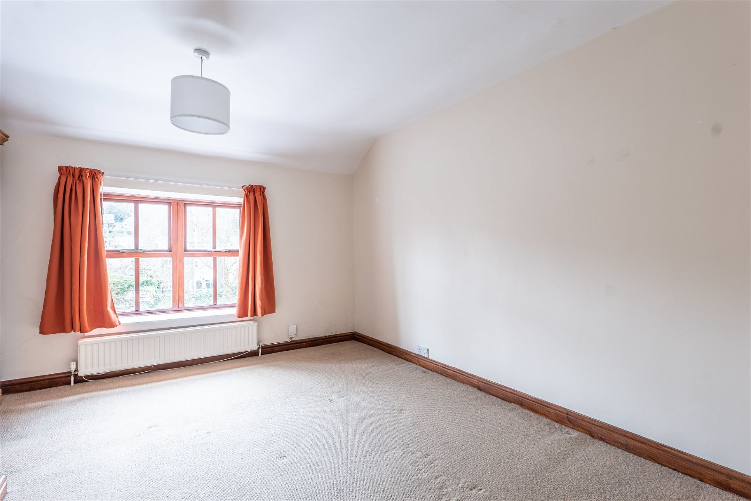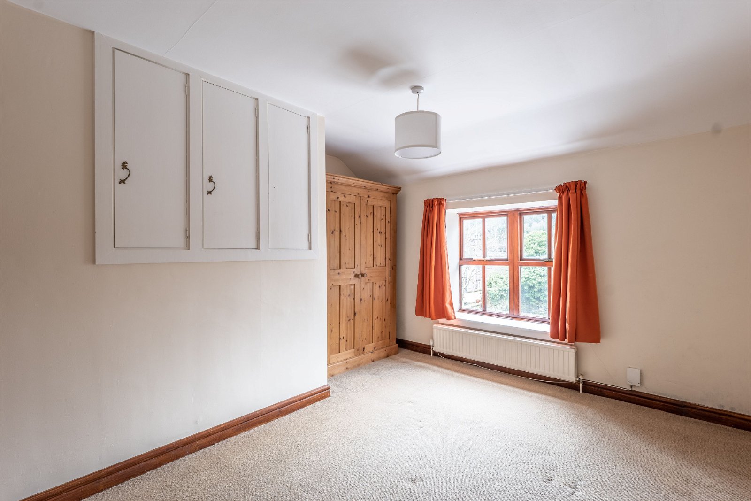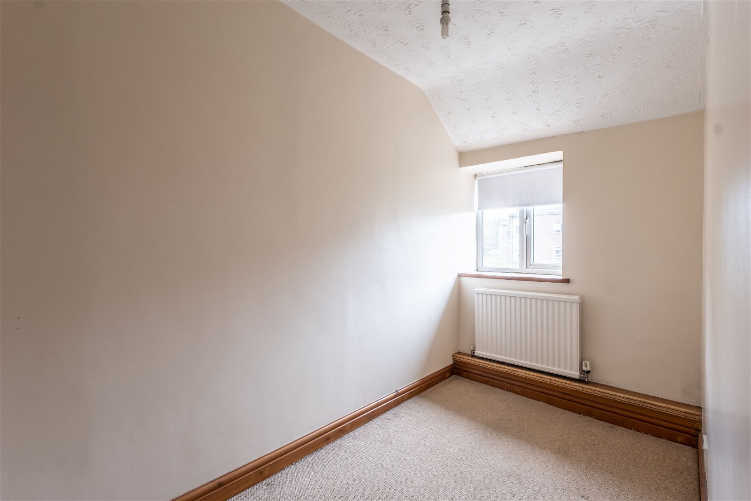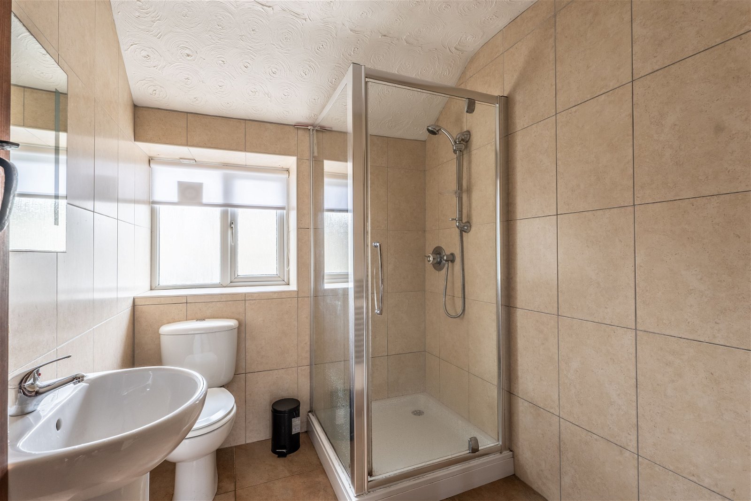Turner Street, Bollington
£850 pcm
Property Composition
- 2 Bedroom Cottage
- 2 Bedrooms
- 1 Bathrooms
- 1 Reception Rooms
Property Features
- Please Quote Ref JS0322 When Calling
- Private Garden
- Character Cottage
- Traditional Fitted Kitchen with Integrated White Goods
- Two Bedrooms
- Double Glazed
- Stunning Lounge with Feature Fireplace
- Gas Centrally Heated
- Modern Shower Room
- Available ???
Property Description
Welcome to this charming two-bedroom stone cottage nestled in the tranquillity of Bollington, a picturesque village in Cheshire. Located to the north of Macclesfield and on the cusp of the breathtaking Peak District, this home offers a serene escape within a quiet residential area.
As you step into the cottage, you are greeted by the warmth of a cottage-style lounge, enhanced with a large window that bathes the room in natural light. The focal point is the brick-built fireplace, adding a touch of character to this inviting space. Off the lounge you will find a traditional fitted kitchen, boasting integrated appliances and a striking Belfast sink, marrying modern convenience with classic charm.
Ascending to the upper floor, you'll discover a well-appointed double bedroom with a recessed space for wardrobes and over stairs storage cupboards, complemented by a cosy single bedroom. A modern shower room completes the accommodation, offering contemporary amenities in a tasteful setting.
Outside, a stone-flagged private garden awaits, providing an intimate outdoor setting. The property benefits from double glazing and gas central heating, ensuring comfort throughout the changing seasons.
Convenience is at your doorstep, with a leisurely 10-minute stroll leading you to the local butchers, bakers, coffee shops, and restaurants. For those outdoor enthusiasts, the proximity to stunning countryside walks in the immediate vicinity and the Peak District beyond offers a perfect blend of rural and village life.
Experience the idyllic charm of this stone cottage, where historic elements meet modern comforts, creating a home that truly captures the essence of village living in the beautiful Cheshire countryside.
Contact me today on the details provided to book your personal viewing tour.
Local Authority – Cheshire East
Council Tax – Band B
Length of Lease – Minimum 12 Months
Holding Deposit = £196
Security Deposit = £980
Commercial Application Fee = £499
Ground Floor
Lounge
4' 11" x 12' 3" (4.55m x 3.73m) Wooden double-glazed window and door to front elevation, ceiling pendant light, thermostatic radiator, stone fireplace with stone heat and inset electric fire, wooden flooring, spindled open tread staircase to first floor, power points and door to kitchen.
Kitchen
12' 2" x 9' 4" (3.71m x 2.84m) Traditional style fully fitted kitchen featuring a range of wall and base units complemented by granite countertops, under mounted Belfast sink with mixer tap, four ring gas burning hob with extractor hood over, fan assisted oven with grill, integrated under-counter fridge and separate freezer and washing machine. uPVC double-glazed window and door to rear elevation, ceiling light, thermostatic radiator, combination boiler, power points, slate flooring, and tiles to splash backs.
First Floor
Landing
Central ceiling light, period wooden doors with latches to main bedroom, second bedroom and shower room.
Main Bedroom
12' 10" x 12' 1" (3.91m x 3.68m)
Wooden double-glazed window to front elevation, ceiling light, thermostatic radiator, power points, recessed space for wardrobes and over stairs storage cupboards.
Second Bedroom
12' 2" x 5' 4" (3.71m x 1.63m) uPVC double-glazed window to rear elevation with blinds, inset ceiling spotlights thermostatic radiator and power point.
Shower Room
7' 3" x 5' 9" (2.21m x 1.75m) A modern three-piece suite consisting of an enclosed shower cubicle with a thermostatic shower on a riser rail, low level WC and pedestal wash-hand basin with mixer tap. uPVC double-glazed window to rear elevation with extractor fan, ceiling light, heated towel radiator, tiled flooring, and tiled walls.
Outside
Garden
To the rear of the property there is an enclosed low maintenance private stone flagged garden enjoying a southerly aspect.
Permitted payments and tenant protection information
As well as paying the rent, you may also be required to make the following permitted payments. Permitted payments For properties in England, the Tenant Fees Act 2019 means that in addition to rent, lettings agents can only charge tenants (or anyone acting on the tenant's behalf) the following permitted payments:
Holding monies (a maximum of 1 week's rent);
Deposits (a maximum deposit of 5 weeks' rent for annual rent upto £50,000, or 6 weeks' rent for annual rental of £50,000 and above);
Payments to change a tenancy agreement eg. change of sharer (capped at £50 or, if higher, any reasonable costs);
Payments associated with early termination of a tenancy (capped at the landlord's loss or the agent's reasonably incurred costs);
Where required, utilities (electricity, gas or other fuel, water, sewerage), communication services "telephone, internet, cable/satellite television), TV licence;
Council tax (payable to the billing authority);
Interest payments for the late payment of rent (up to 3% above Bank of England's annual percentage rate);
Reasonable costs for replacement of lost keys or other security devices;
Contractual damages in the event of the tenant's default of a tenancy agreement; and
Any other permitted payments under the Tenant Fees Act 2019 and regulations applicable at the relevant time.
Tenant Protection
Client Money Protection is provided by Propertymark. Redress Service is provided by The Property Ombudsman. You can find out more details on the agent’s website or by contacting the agent directly.
Client Money Protection by Propertymark – www.propertymark.co.uk
Property Redress by The Property Ombudsman - www.tpos.co.uk


