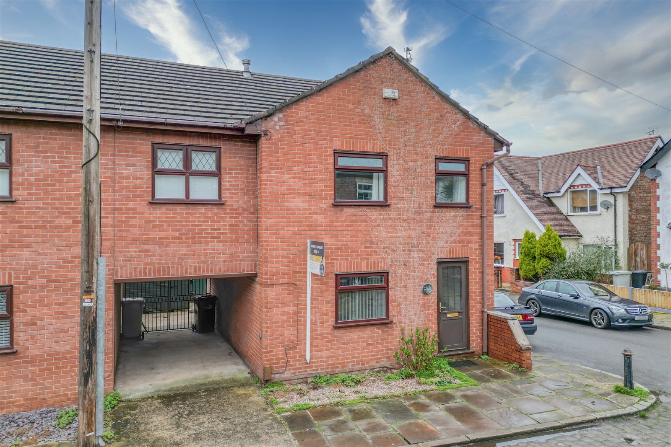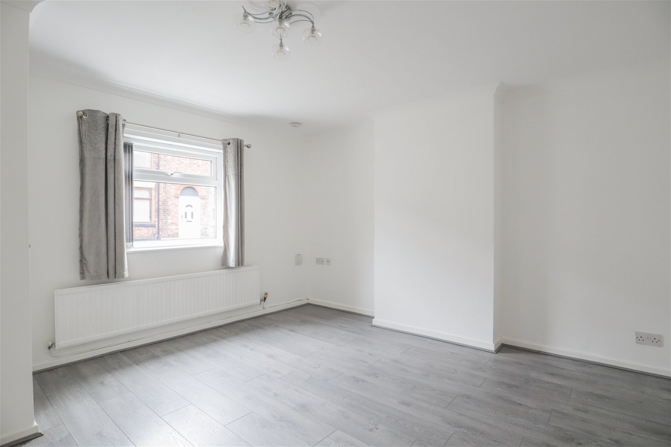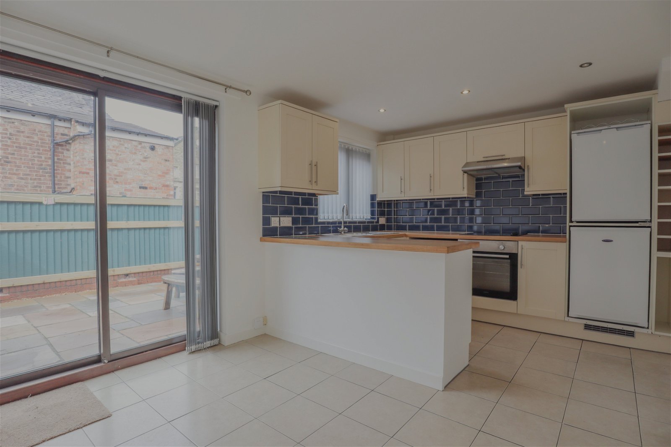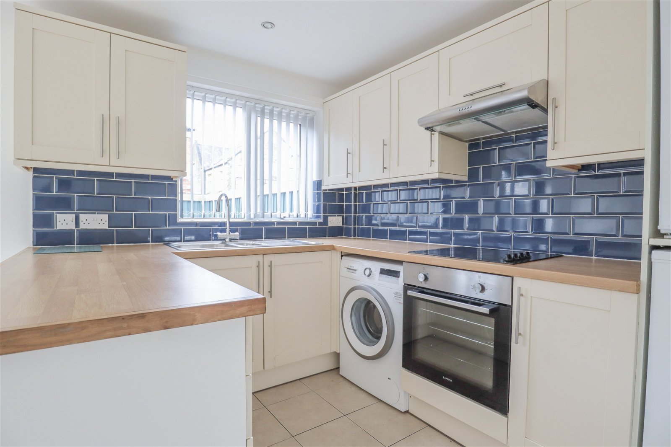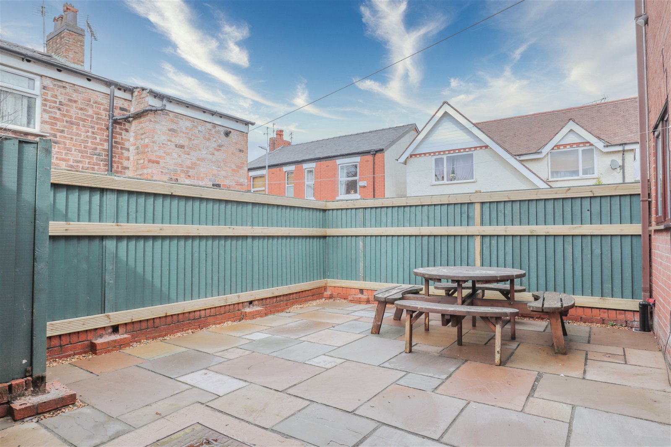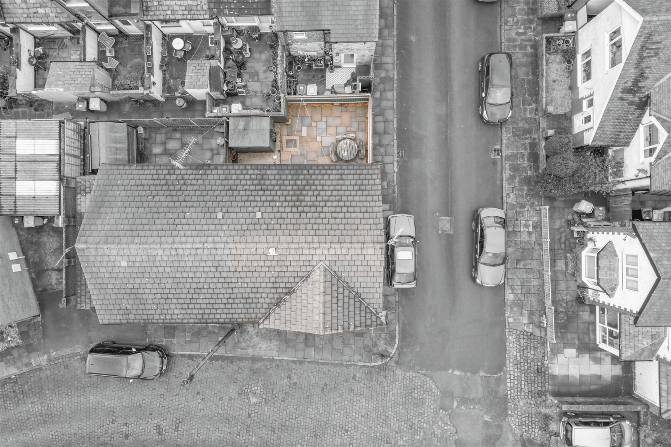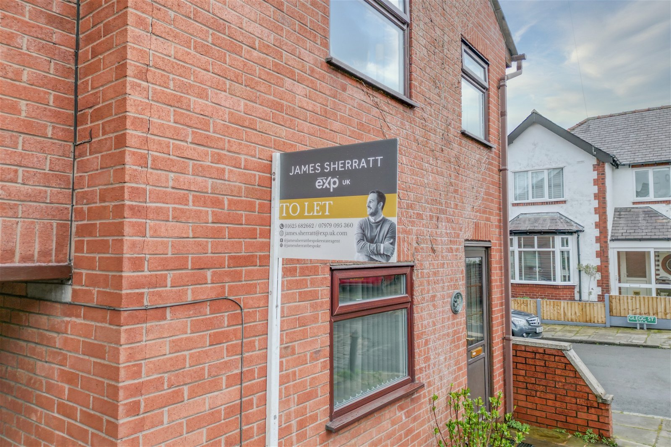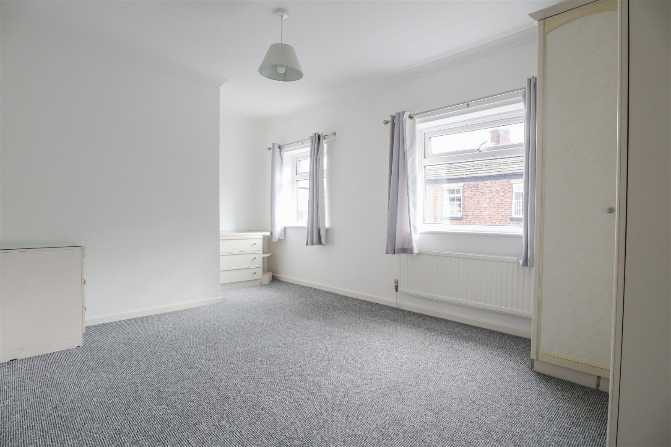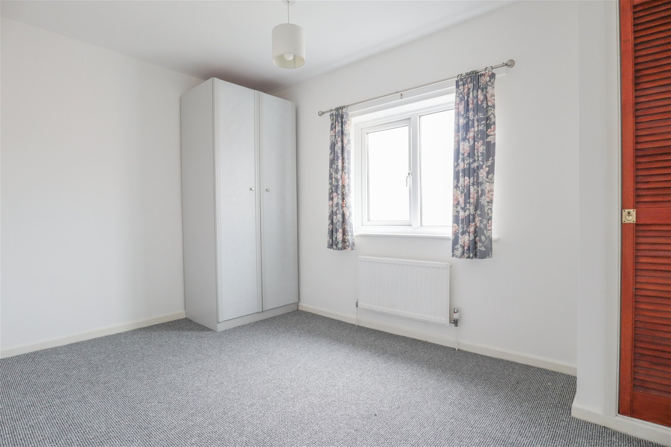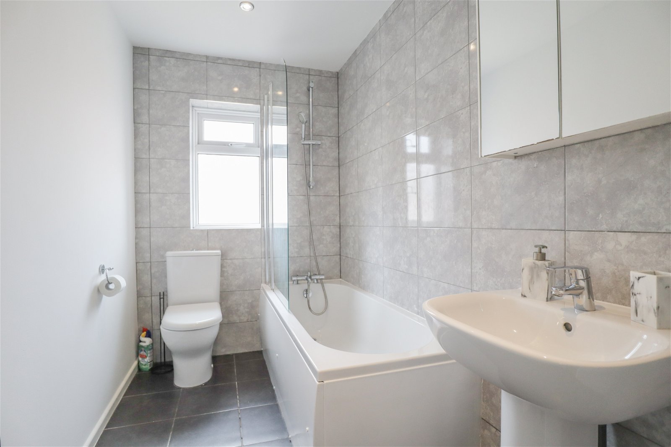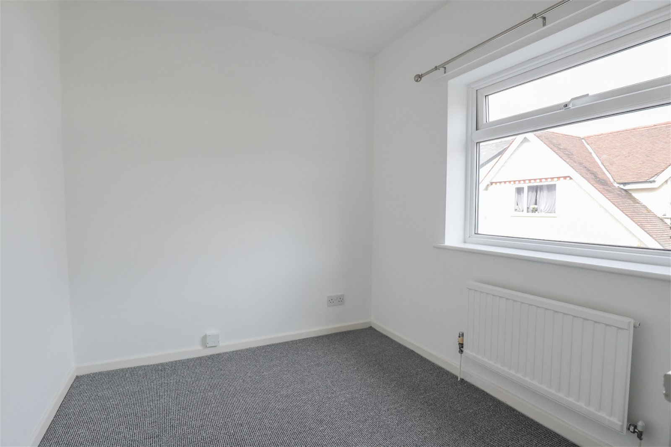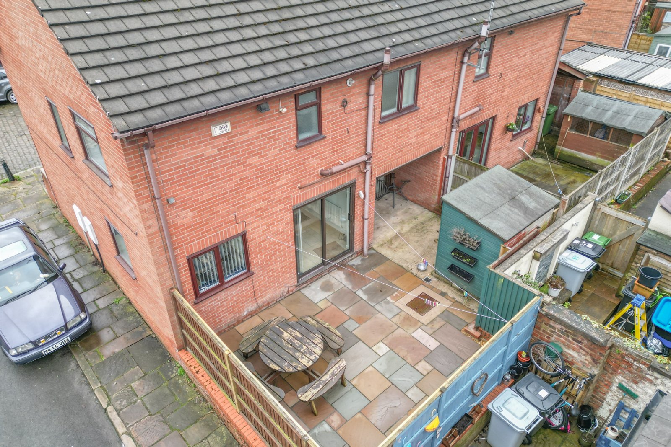Thorneycroft Street, Macclesfield
£925 pcm
Property Composition
- 3 Bedroom Semi-Detached House
- 3 Bedrooms
- 1 Bathrooms
- 1 Reception Rooms
Property Features
- Please Quote Ref JS0322 When Calling
- Private Garden to Rear with Shed
- Three Bedroom Semi Detached
- Off Road Parking
- Spacious Reception Room
- Walking Distance to Town Centre & Transport Links
- Dining Kitchen with Appliances
- Available Now
- Modern Bathroom with Shower
- EPC Rating D
Property Description
**Quote Reference JS0322 When Calling**
Thorneycroft Street is a quaint cobbled street that provides convenient access to Macclesfield centre and transport links, as well as Puss Bank Primary School and Macclesfield canal. The property is nicely presented throughout and internally comprises of an entrance hallway, spacious lounge with understairs storage cupboard and a dining kitchen to the ground floor. To the first floor there are three good sized bedrooms and a family bathroom.
Externally there is a car port to the side of the property providing off road parking with gated access to the rear where you will find a private and enclosed Indian Stone flagged garden enclosed by timber fence panelling.
In addition the property is fully double glazed, is warmed via a combination boiler, comes with appliances and is ready for immediate occupation.
If you would like to arrange your own personal viewing tour then contact on the details provide.
Local Authority –Cheshire East
Council Tax – Band C
Length of Lease – 12 Months
Holding Deposit = £213.46
Security Deposit = £1067.30
Commercial Application Fee = £499
Ground Floor
Entrance Hall
2ft 9 x 5ft 6 Aluminium double-glazed door to front elevation, ceiling light, radiator, wood effect flooring, stairs to first floor and door to lounge.
Lounge
12ft 1 x 12ft 7 uPVC double glazed window to front elevation, ceiling light, radiator, power points, tv point, virgin connection point, wood effect flooring, under stairs storage cupboard and door to dining kitchen.
Dining Kitchen
9ft 8 x 15ft 8 Fully fitted kitchen featuring a range of wall and base units with wood effect contrasting countertops, stainless steel sink with drainer and mixer tap, electric fan oven with grill, four ring ceramic hob, extractor fan over, tall fridge freezer and wash machine. uPVC double glazed window and double-glazed aluminium door to rear elevation, LED downlight’s, radiator, tiles to splash backs, tiled flooring, and power points,
First Floor
Landing
uPVC double glazed window to side elevation with vertical blind, two ceiling pendant lights, smoke alarm, and loft hatch.
Main Bedroom
9ft 8 x 15ft 8 max red to 12ft 6 uPVC double glazed windows to front elevation with curtain poles and curtains, radiator, power points, phone point and fitted bedroom furniture.
Second Bedroom
7ft 8 x 12 ft uPVC double glazed window to rear elevation with curtain pole and curtains, ceiling pendant light, radiator, combination carbon dioxide and smoke alarm, power point, fitted wardrobe and cupboard housing Vaillant combination boiler.
Third Bedroom
9ft 2 x 7ft uPVC double glazed window to side elevation, ceiling light, radiator, power point, phone point and chest of drawers.
Bathroom
9ft x 5ft 1 white three-piece suite comprising of a panelled bath with chrome mixer taps and shower attachment on a riser rail, low level push flush WC and a pedestal wash hand basin with chrome mixer tap. uPVC double glazed window to rear elevation, LED downlight’s, chrome heated towel radiator, mirrored wall cabinet and tiles to splash backs.
External
Garden
To the rear of the property, you will find a private rear garden enclosed by timber fence panelling and is laid with Indian stone flags for ease of maintenance. There is also a timber shed for storage and wrought iron gates providing access to an undercover driveway that provides off road parking.
Permitted Payments and Tenant Protection Information.
As well as paying the rent, you may also be required to make the following permitted payments. Permitted payments For properties in England, the Tenant Fees Act 2019 means that in addition to rent, lettings agents can only charge tenants (or anyone acting on the tenant's behalf) the following permitted payments:
- Holding monies (a maximum of 1 week's rent).
- Deposits (a maximum deposit of 5 weeks' rent for annual rent up to £50,000, or 6 weeks' rent for annual rental of £50,000 and above).
- Payments to change a tenancy agreement e.g. change of sharer (capped at £50 or, if higher, any reasonable costs).
- Payments associated with early termination of a tenancy (capped at the landlord's loss or the agent's reasonably incurred costs).
- Where required, utilities (electricity, gas or other fuel, water, sewerage), communication services "telephone, internet, cable/satellite television), TV licence.
- Council tax (payable to the billing authority).
- Interest payments for the late payment of rent (up to 3% above Bank of England's annual percentage rate).
- Reasonable costs for replacement of lost keys or other security devices.
- Contractual damages in the event of the tenant's default of a tenancy agreement; and
- Any other permitted payments under the Tenant Fees Act 2019 and regulations applicable at the relevant time.
Tenant Protection
Client Money Protection is provided by Propertymark. Redress Service is provided by The Property Ombudsman. You can find out more details on the agent’s website or by contacting the agent directly.


