Thomson Crescent, Macclesfield
£1,395 pcm
Property Composition
- 2 Bedroom Semi-Detached House
- 2 Bedrooms
- 2 Bathrooms
- 1 Reception Rooms
Property Features
- Brand New Semi Detached Family Home
- Three Bedrooms - EPC Rating B
- One Reception Room
- Dining Kitchen
- Integrated Appliances
- En-Suite Shower Room to Main Bedroom
- Family Bathroom with Shower
- Private Rear Garden
- Off Road Parking
- Kings Park Development off Fence Avenue
Property Description
**Please Quote Ref JS0322 When Calling**New Build**To Let**
Welcome to The Archford, an elegant three-bedroom semi-detached home in the heart of Macclesfield's prestigious Kings Park Development by David Wilson Homes. This modern residence, constructed in 2023, seamlessly blends elegance with functionality.
Nestled behind a charming red brick façade enhanced with stone windowsills, the Archford projects curb appeal. The property's attraction is further enhanced by a block-paved driveway, providing convenient off-road parking for two vehicles. Gated side access beckons you to explore the well-maintained rear garden, offering a private sanctuary.
Upon entering, you are greeted by a warm and inviting entrance vestibule, setting the tone for the comfort that awaits within. The ground floor reveals a thoughtfully designed layout, featuring a spacious lounge enhanced with an under-stair's storage cupboard—a perfect solution for keeping the space clutter-free. A convenient downstairs WC adds a touch of practicality to the main level. Towards the rear, you will find a modern shaker style fully fitted kitchen diner that awaits. Revealing, a traditional shaker style fitted kitchen and integrated white goods including a washer-dryer and dishwasher, this culinary haven is both stylish and functional. The patio doors seamlessly connect the interior to the lovely rear garden, creating a delightful space for indoor-outdoor living. A beautiful Oak effect luxury vinyl tile floor seamlessly connects the entire ground floor.
Ascending to the upper floor, three bedrooms await, each promising comfort and tranquillity. The main bedroom features fitted wardrobes with sliding doors and an en-suite shower room for added convenience. The main family bathroom, with a shower over the bath, caters to the needs of the entire household.
The Archford offers more than just a comfortable home; it presents a picturesque view to the rear, where hills paint a scenic backdrop. The property's appeal extends beyond its aesthetics, holding an impressive energy-efficient B rating. Fully double-glazed windows and a modern combination boiler contribute to a sustainable and cost-effective living environment.
This stunning family home is available on a long-term rental basis, presenting an unparalleled opportunity to reside in a home that agreeably combines modern living with a fantastic location. Positioned a mere 10-minute walk from Macclesfield centre and with easy access to the train station.
For more information and to arrange your own private viewing tour, please contact me today on the details provided.
Local Authority –Cheshire East
Council Tax Band - TBC
Length of Lease – 12 Months
Holding Deposit = £321
Security Deposit = £1609
Commercial Application Fee = £499 (Company lets)
Ground floor
Entrance vestibule
4 ft 9 x 4ft 8 Composite panelled door to front elevation with uPVC double-glazed window over, ceiling pendant light, radiator, power point, consumer unit and hard-wired smoke alarm.
Lounge
15ft x 11ft 6 uPVC double-glazed window to front elevation, two ceiling pendant lights two, thermostatic radiators, under-stairs storage cupboard, room thermostat, power points and tv point.
Inner lobby
3ft x 7ft 11 Max into stairs. Ceiling pendant light, thermostatic radiator, hard-wired smoke alarm and stairs to first floor.
Kitchen Diner
10ft 7 red to 8ft 4 x 15ft 4 red to8ft Traditional style fully fitted kitchen featuring a range of wall and base units with contrasting counter tops. Fan assisted Zanussi oven with grill, stainless steel four ring gas burning hob with glass splash back and stainless-steel extractor fan over, stainless steel sink with drainer and chrome mixer tap, integrated washer dryer, dishwasher and 70/30 fridge freezer.
uPVC double-glazed window and patio doors to rear elevation, two ceiling pendant lights, thermostatic radiator, power points and cupboard housing a logic combination boiler.
WC
5ft 1 x 3ft 4 low level dual push flush WC and pedestal wash-hand basin with chrome mixer tap, thermostatic radiator, ceiling light, extractor fan and tile to splash back.
First Floor
Landing
Ceiling pendant light, hard-wired smoke alarm, power point and storage cupboard
Main Bedroom
9ft 4 max x 10ft 6 uPVC double-glazed windows to rear elevation, ceiling pendant light, radiator, power points, tv point and room thermostat.
En-Suite
6ft 8 x 4ft 5 A modern white three price suite consisting of a double width enclosed shower with glazed sliding doors and a thermostatic shower on a riser rail, pedestal wash-hand basin with chrome mixer tap and dual flush low-level WC. uPVC double-glazed window to side elevation, ceiling pendant light, extractor fan, heated towel warmer, tiles to splash back areas and shaver point.
Second Bedroom
12ft 7 max x 8ft 1 uPVC double-glazed window to front elevation, ceiling pendant light, thermostatic radiator, and power points.
Third Bedroom
7ft 4 x 7ft uPVC double-glazed window to front elevation, ceiling pendant light, thermostatic radiator, and power points.
Family Bathroom
7ft 1 x 5ft 9 A modern three-piece suite consisting of a panelled bath with thermostatic shower in a riser rail and bi-folding glazed shower screen, pedestal wash-hand basin with chrome mixer tap and dual push flush low-level WC. uPVC double-glazed window to side elevation, ceiling light, extractor fan, heated towel warmer and tiles to splash backs.
External
Front
The properties set back from the road behind a double width block paved driveway providing off-road parking for two cars. There is an electric pod point for charging an electric vehicle and gated side access to the rear.
Garden
To the rest of the property, there is a private garden enclosed by timber fence panelling and a brick retaining wall. The garden is mainly laid to lawn with a flagged path.
Permitted Payments and Tenant Protection Information.
As well as paying the rent, you may also be required to make the following permitted payments. Permitted payments For properties in England, the Tenant Fees Act 2019 means that in addition to rent, lettings agents can only charge tenants (or anyone acting on the tenant's behalf) the following permitted payments:
Holding monies (a maximum of 1 week's rent).
Deposits (a maximum deposit of 5 weeks' rent for annual rent up to £50,000, or 6 weeks' rent for annual rental of £50,000 and above).
Payments to change a tenancy agreement e.g. change of sharer (capped at £50 or, if higher, any reasonable costs).
Payments associated with early termination of a tenancy (capped at the landlord's loss or the agent's reasonably incurred costs).
Where required, utilities (electricity, gas or other fuel, water, sewerage), communication services "telephone, internet, cable/satellite television), TV licence.
Council tax (payable to the billing authority).
Interest payments for the late payment of rent (up to 3% above Bank of England's annual percentage rate).
Reasonable costs for replacement of lost keys or other security devices.
Contractual damages in the event of the tenant's default of a tenancy agreement; and
Any other permitted payments under the Tenant Fees Act 2019 and regulations applicable at the relevant time.
Tenant Protection
Client Money Protection is provided by Propertymark. Redress Service is provided by The Property Ombudsman. You can find out more details on the agent's website or by contacting the agent directly.


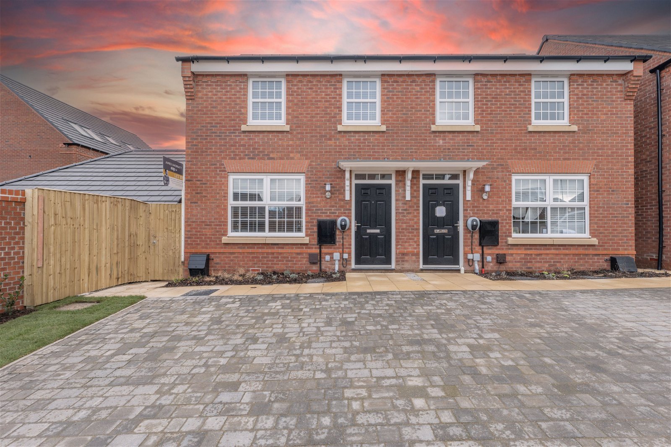
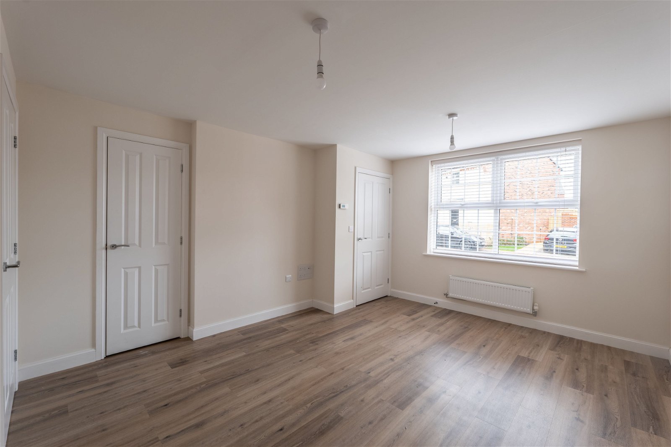
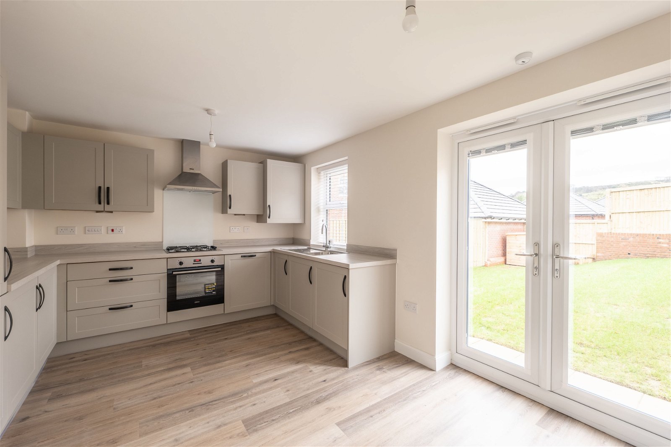
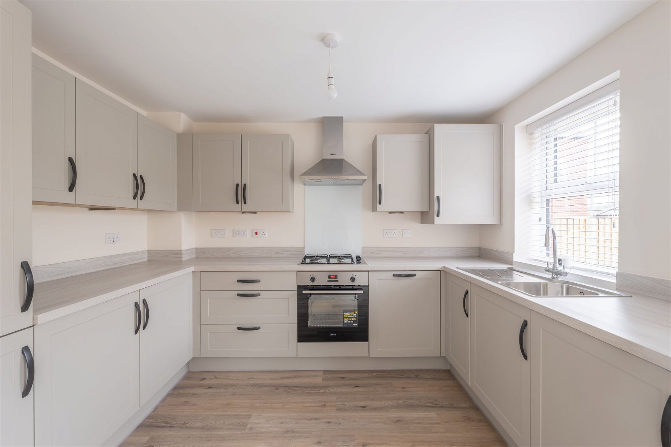
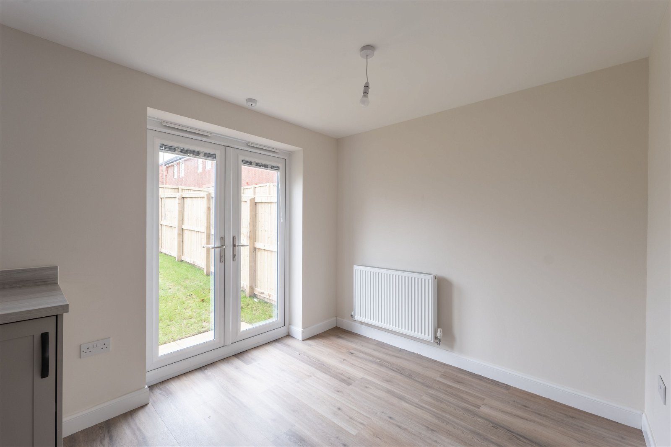
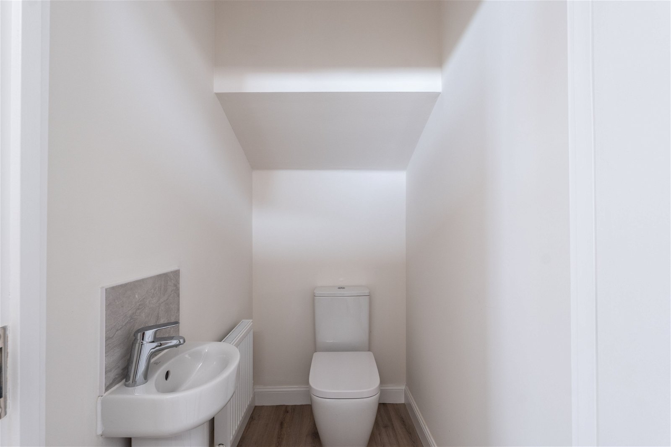
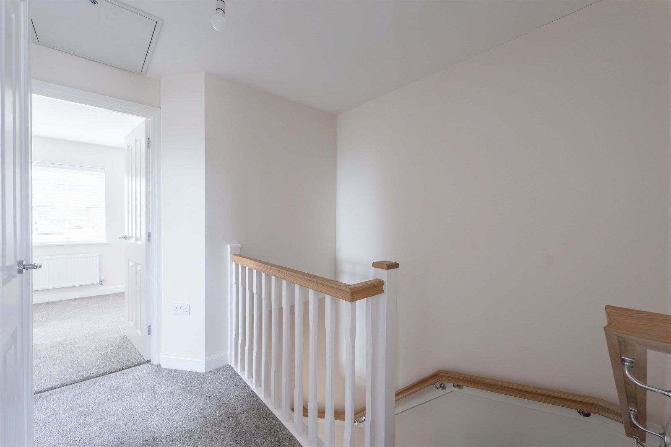
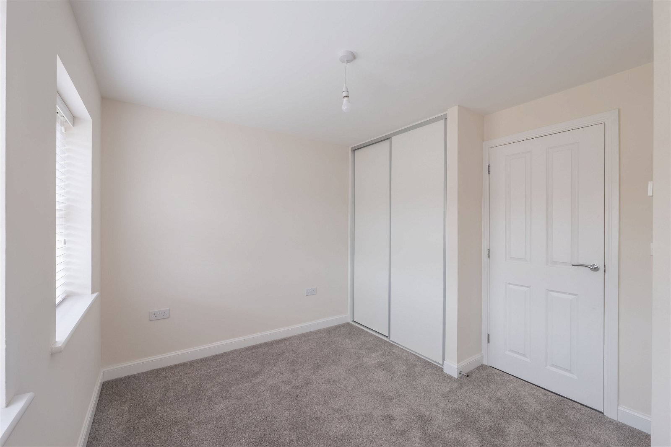
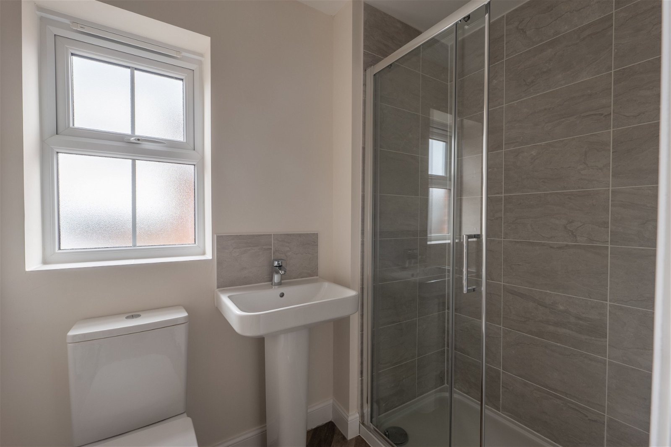
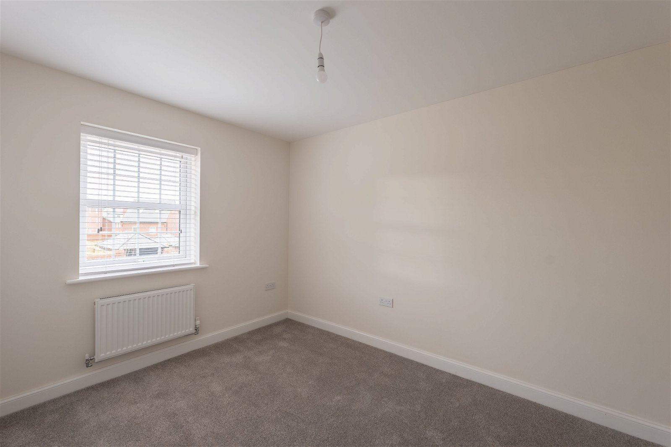
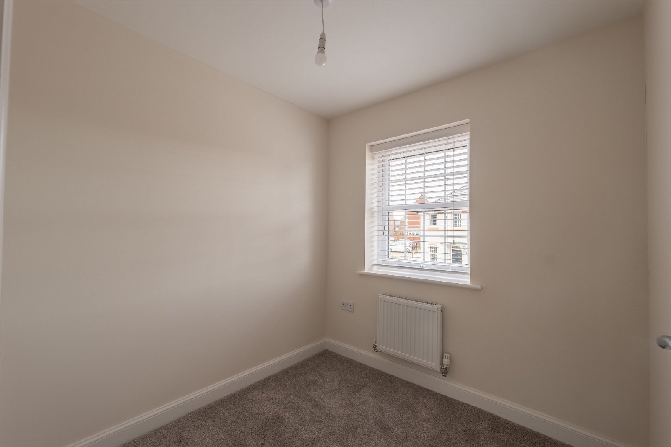
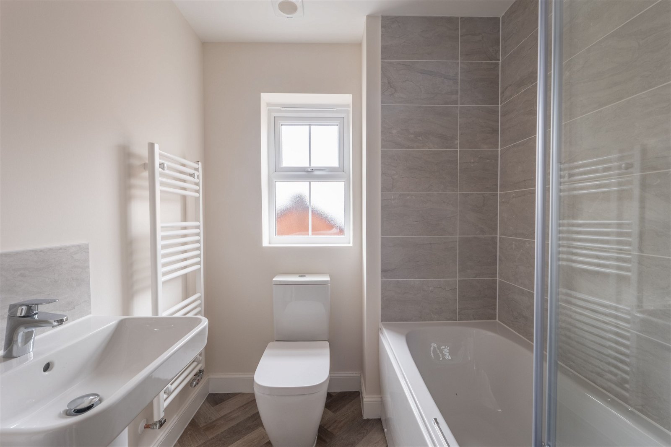
_1700345651374.jpg)
