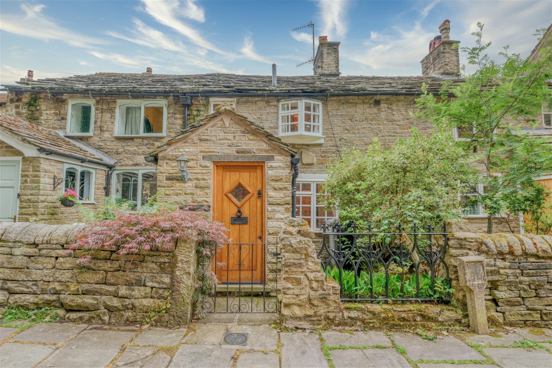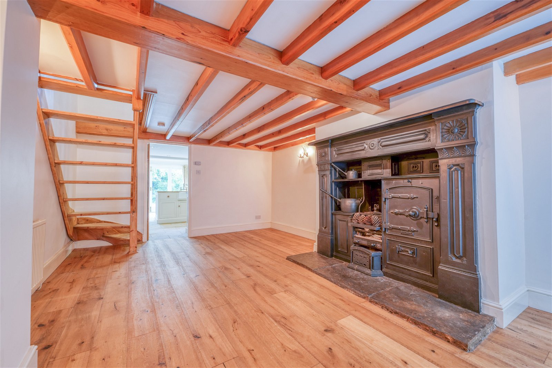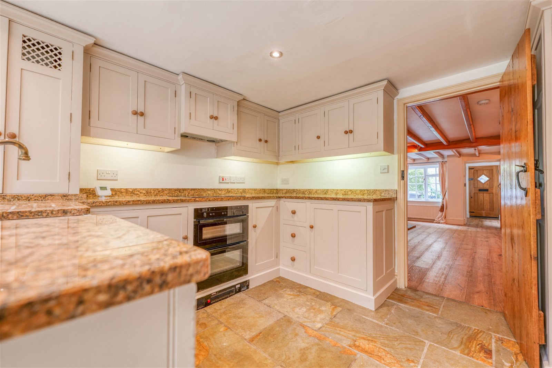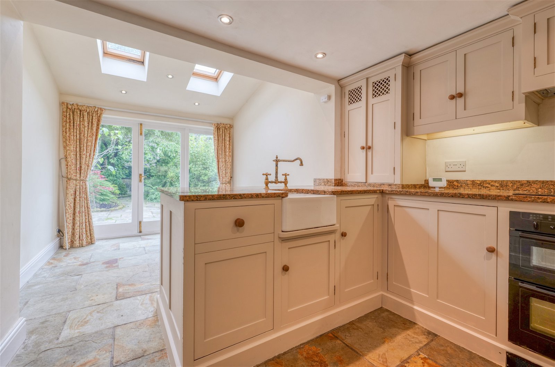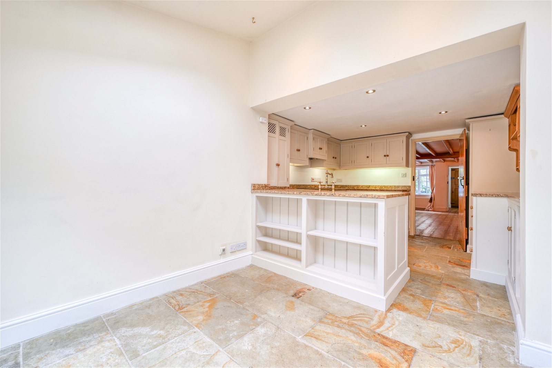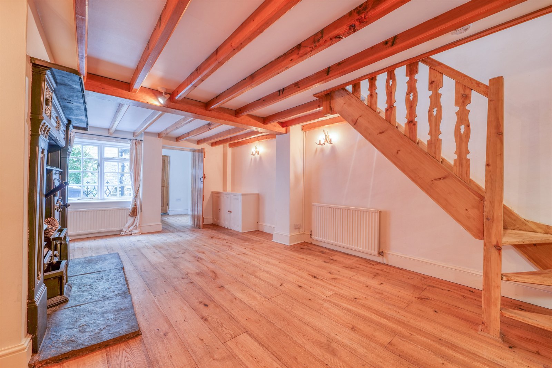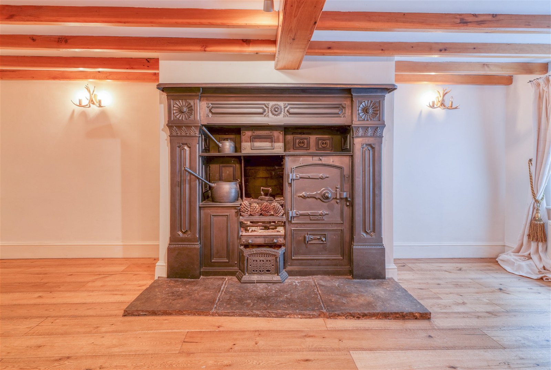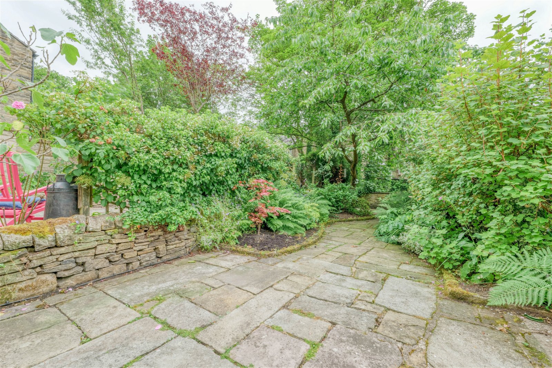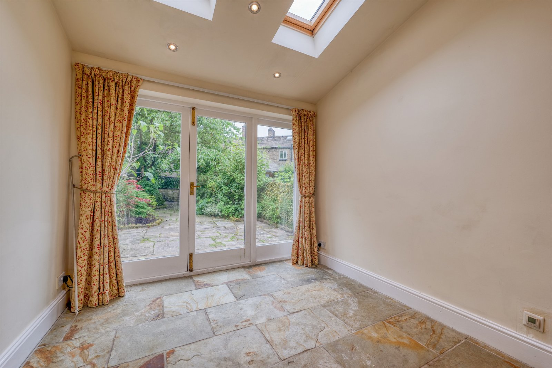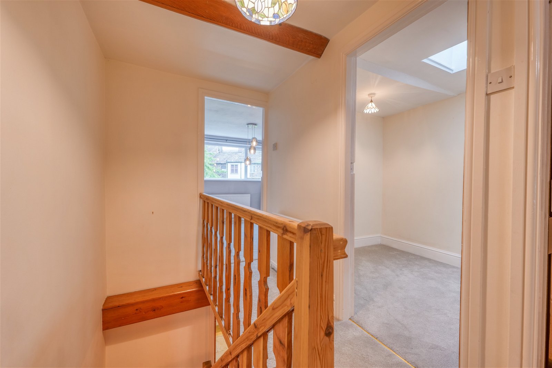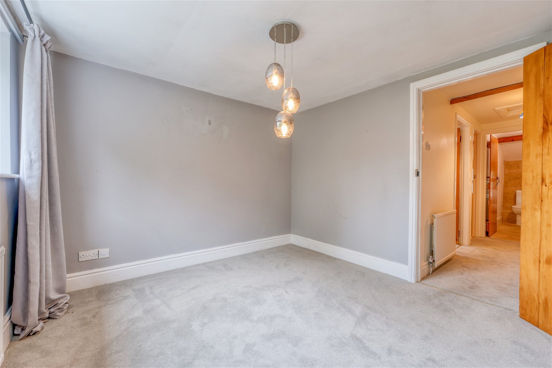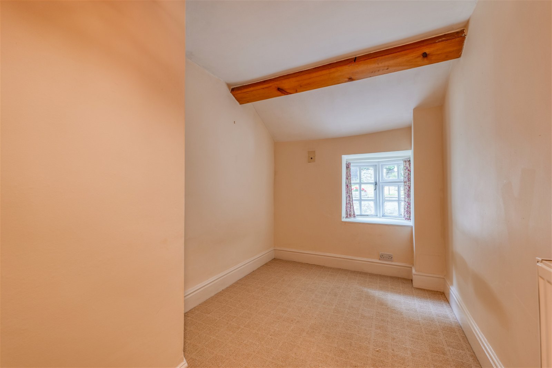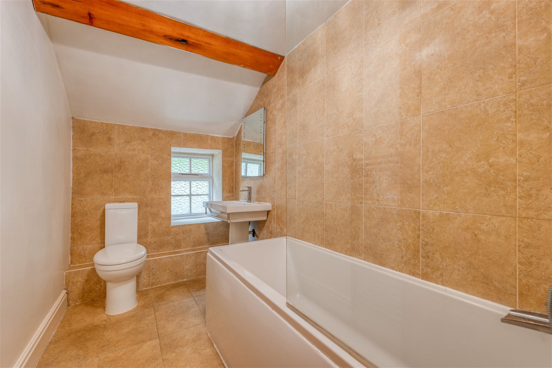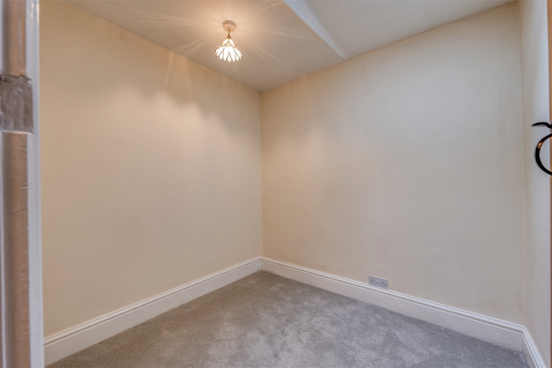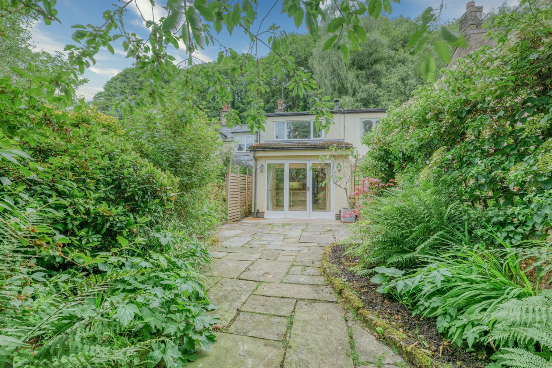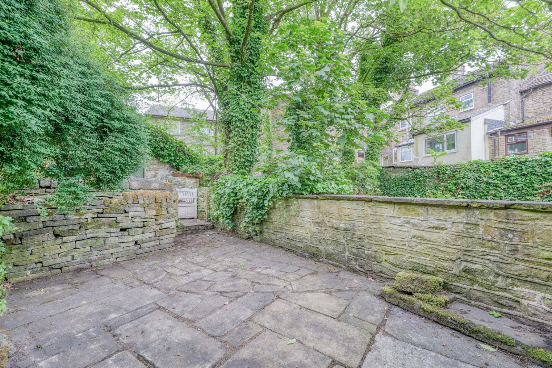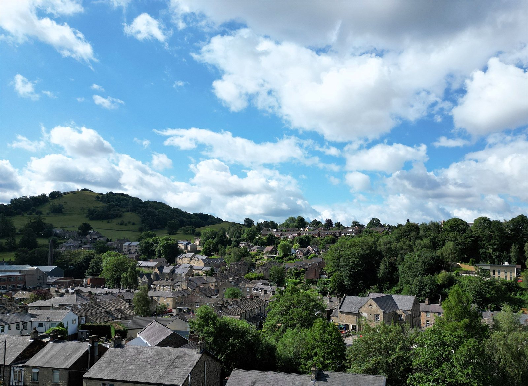Queen Street, Bollington
£1,250 pcm
Property Composition
- 2 Bedroom Cottage
- 2 Bedrooms
- 1 Bathrooms
- 1 Reception Rooms
Property Features
- Please Quote Ref JS0322 When Calling
- Open Plan Kitchen Diner
- Character Stone Cottage
- Bespoke Hand Made Fitted Kitchen
- Two Bedrooms
- Integrated Appliances
- Additional Study / Dressing Room
- South Facing Garden
- Spacious Lounge with Feature Cast Iron Range Fireplace
- Available Now
Property Description
Introducing a Charming Character Stone Cottage in the Heart of Bollington Village
Nestled on a tranquil cobbled lane, this exceptional character stone cottage displays timeless charm and boasts an unbeatable location within this picturesque Cheshire village. Tucked away from the hustle and bustle, yet conveniently close to local amenities, this property offers a perfect blend of village living and easy access to the surrounding countryside.
Constructed from locally sourced Kerridge stone and crowned with a traditional stone tiled roof, this cottage immediately captures the essence of rustic elegance. Stepping through the stone porch, you'll discover a spacious lounge adorned with a beautifully beamed ceiling, enhancing the sense of history and character. The room's focal point is an exquisite one-of-a-kind cast iron antique range fireplace that is sure to impress guests and create a cosy ambiance on those winter nights.
Beyond the lounge lies a stunning open-plan kitchen diner, designed to delight the culinary enthusiast. The bespoke wooden fitted handmade kitchen features exquisite granite countertops and seamlessly integrated appliances. The dining area, adorned with a Velux window and a door with side windows, invites abundant natural light, and offers a delightful view of the rear garden.
Upstairs, the cottage accommodates two comfortable bedrooms, each radiating a warm and inviting atmosphere. Additionally, there is a third room that presents the perfect opportunity for a dressing room or study, benefiting from a Velux window that floods the space with natural light. A modern fitted bathroom with a refreshing shower completes the upper level, combining style and functionality.
Stepping outside, a south-facing stone-flagged courtyard garden awaits. Enclosed by mature flower beds adorned with evergreen shrubs and perennials, this charming space offers peace and tranquillity. Two stone outbuildings provide additional storage, while a stone wall and gated rear access offer convenience and privacy. As you relax in the garden, you'll be serenaded by the soothing sounds of the nearby Harrop brook meandering by.
The property offers partial double glazing and has recently benefited from the installation of a new combination boiler. Electric underfloor heating in the dining area ensures comfort and warmth, complementing the cottage's modern amenities seamlessly. The property is being offered for let with immediate occupation, allowing for a smooth and hassle-free .
Situated in the highly desirable Village of Bollington, just three miles north of Macclesfield and on the edge of the Peak District, this home enjoys a sought-after location. Macclesfield train station is conveniently nearby, offering easy access to Manchester and London, perfect for commuters and those seeking urban connections.
Don't miss the opportunity to rent this delightful character stone cottage in the heart of Bollington Village. Embrace village life, explore the countryside, and create lasting memories in this truly special home. Arrange a viewing today and let the magic of this property captivate you.
Local Authority – Cheshire East
Council Tax Band – D
Lease – Minimum 12 Months
Holding Deposit = £288.00
Security Deposit = £1,442.00
Commercial Application Fee = £499 (Company lets)
Ground Floor
Porch
5ft 9 x 4ft 9 Oak wooden door with diamond-shaped window to front elevation with wrought iron door furniture, wooden single glazed window to side elevation with Roman blind, inset downlight's, thermostatic radiator, double power point, Oak flooring and wooden door to lounge.
Lounge
19ft 9 x 12ft 4 spacious lounge with wooden single glazed window to front elevation with curtains and curtain pole, wall lighting, two radiators, power points, cupboard housing meters, distinct cast iron 5ft range fireplace with stone hearth, Oak flooring, wooden staircase to first floor and door to kitchen diner.
Kitchen
9ft 9 x 10ft 9 Handmade bespoke fitted kitchen featuring a range of wall and base units with granite counter tops, under-mounted stainless steel sink with period style mixer tap, integrated NEFF oven with grill, four ring electric hob with concealed extractor fan over, integrated NEFF washing machine, integrated under-counter fridge and separate freezer, granite up-stands, cupboard housing ideal combination boiler, power points, downlight's, slate tiled flooring and open plan to dining area.
Dining Area
9ft 4 x 8ft 8 Wooden double-glazed door and windows opening to rear garden with curtain track and curtains, pitched roof with Velux windows, downlight's, power points and slate tiled flooring.
First Floor
Landing
10ft 3 x 5ft 5 ceiling pendant light, loft hatch, radiator, spindle staircase with handrail and loft hatch.
Main Bedroom
9ft 9 x 10ft 9 Wooden double-glazed window to rear elevation with curtains and curtain pole, ceiling light, radiator, power points and fitted carpet.
Second Bedroom
12ft 2 red to 5ft 6 x 6ft 6 Wooden single glazed window to front elevation with curtains, ceiling light, radiator, power point and interconnecting door to study / dressing room.
Study / Dressing Room
7ft 1 x 6ft 6 Velux window, ceiling pendant light, radiator, power point and fitted carpet.
Bathroom
9ft 3 x 5ft 3 A modern white three-piece suite with a panelled bath with overhead thermostatic shower and additional hand-held shower on a riser rail, mixer tap and glass shower screen, low-level push flush WC and pedestal wash-hand basin with chrome mixer tap. Ceiling light, chrome heated towel radiator, tiled flooring and partially tiled walls and wooden single glazed window to front elevation.
External
The property is set back behind a stone wall, wrought iron fencing and a gate with a stone flagged patio area with an outside light and mature plants and flowers. To the rear of the property, you will find a low maintenance stone flagged garden with mature beds with evergreens and perennials. Beyond you will find two stone outbuildings and rear gated access.
Permitted Payments and Tenant Protection Information.
As well as paying the rent, you may also be required to make the following permitted payments. Permitted payments For properties in England, the Tenant Fees Act 2019 means that in addition to rent, lettings agents can only charge tenants (or anyone acting on the tenant's behalf) the following permitted payments:
- Holding monies (a maximum of 1 week's rent).
- Deposits (a maximum deposit of 5 weeks' rent for annual rent up to £50,000, or 6 weeks' rent for annual rental of £50,000 and above).
- Payments to change a tenancy agreement e.g. change of sharer (capped at £50 or, if higher, any reasonable costs).
- Payments associated with early termination of a tenancy (capped at the landlord's loss or the agent's reasonably incurred costs).
- Where required, utilities (electricity, gas or other fuel, water, sewerage), communication services "telephone, internet, cable/satellite television), TV licence.
- Council tax (payable to the billing authority).
- Interest payments for the late payment of rent (up to 3% above Bank of England's annual percentage rate).
- Reasonable costs for replacement of lost keys or other security devices.
- Contractual damages in the event of the tenant's default of a tenancy agreement; and Any other permitted payments under the Tenant Fees Act 2019 and regulations applicable at the relevant time.
Tenant Protection
Client Money Protection is provided by Propertymark. Redress Service is provided by The Property Ombudsman. You can find out more details on the agent’s website or by contacting the agent directly.


