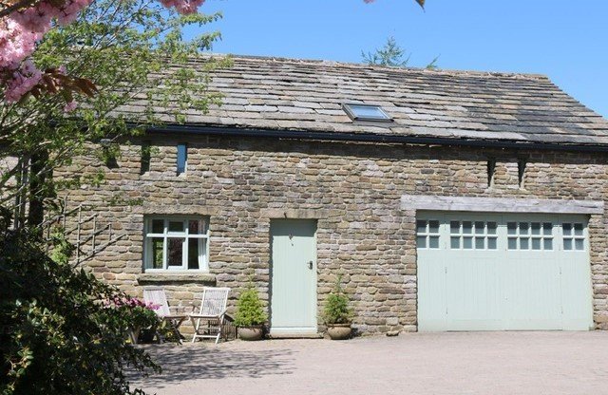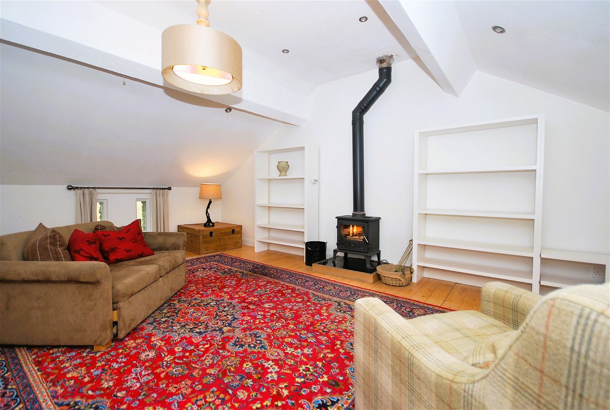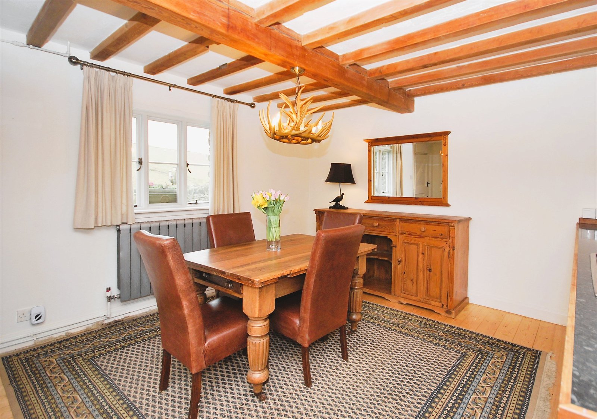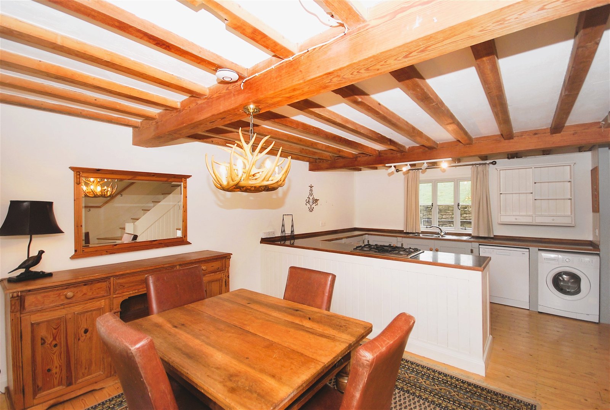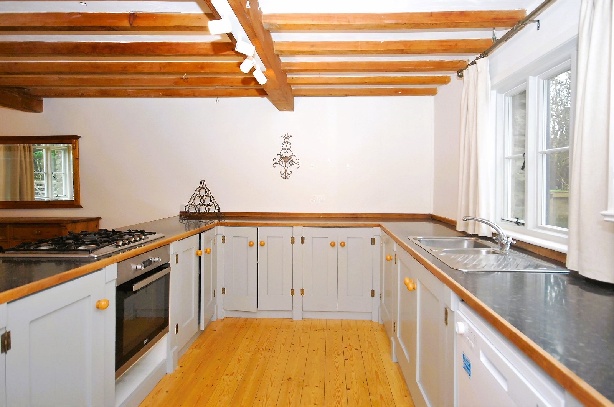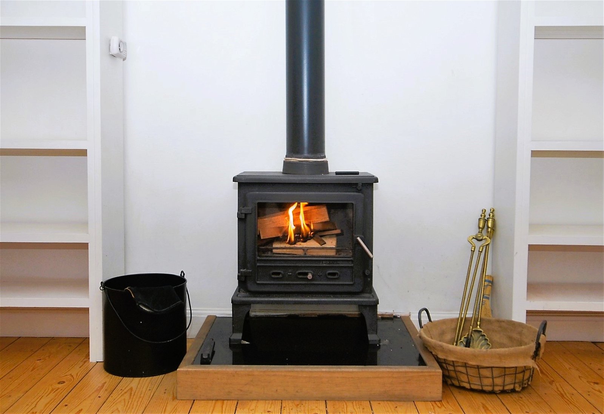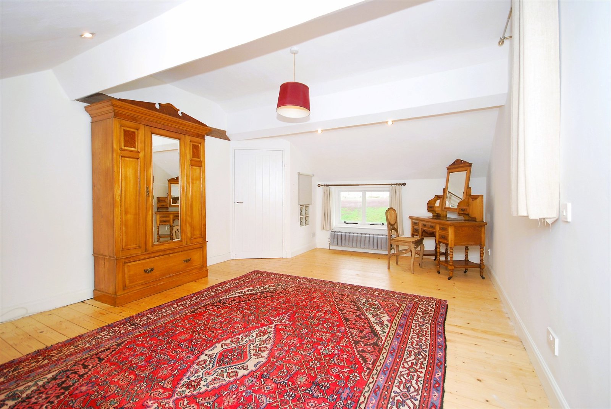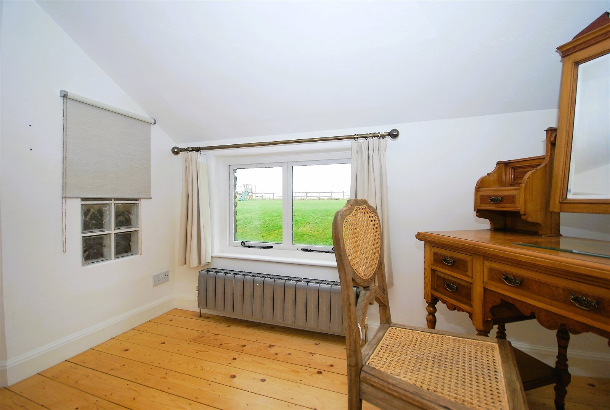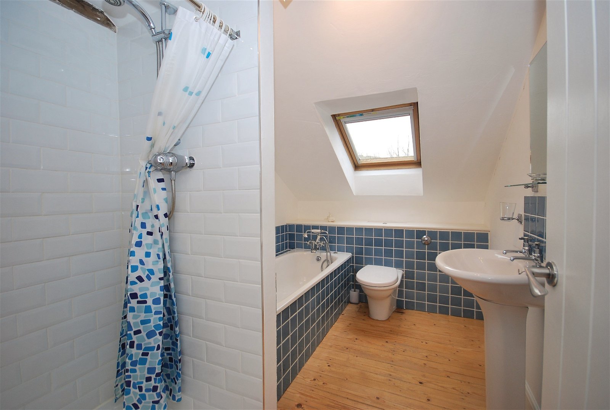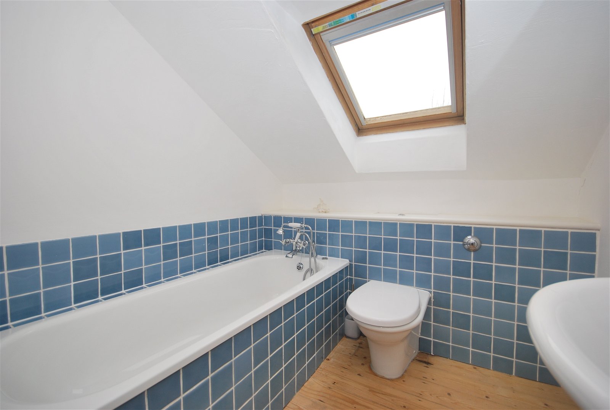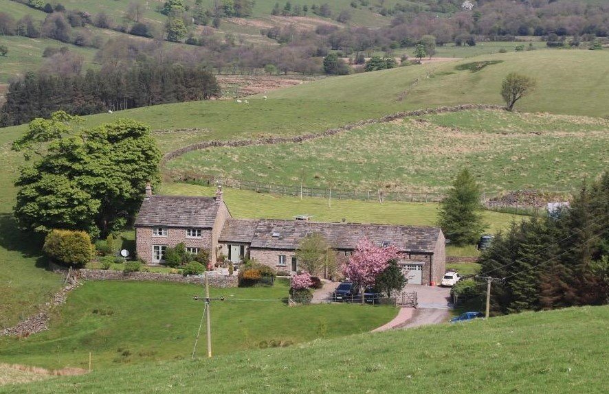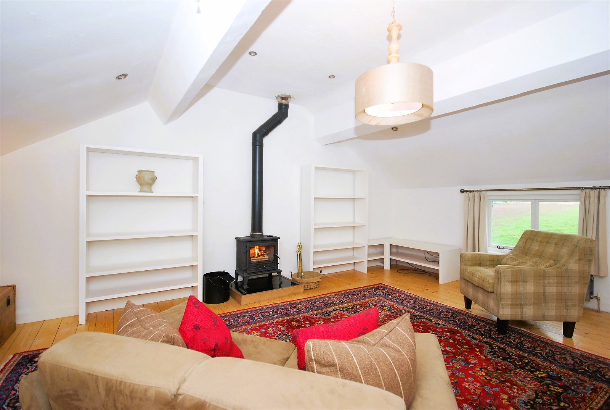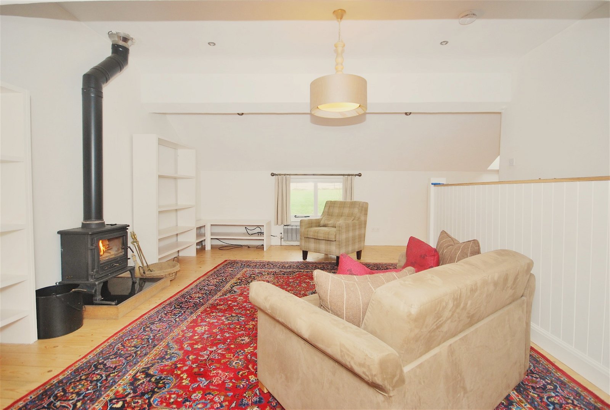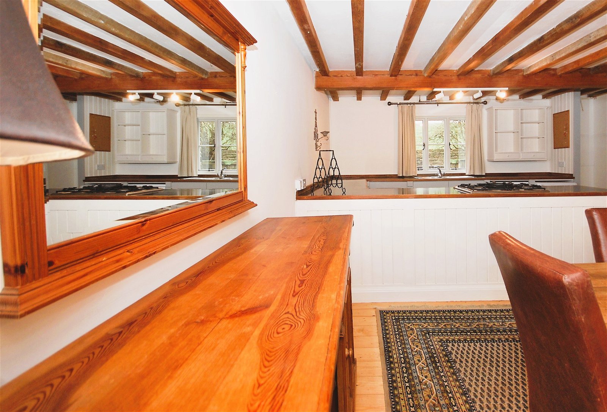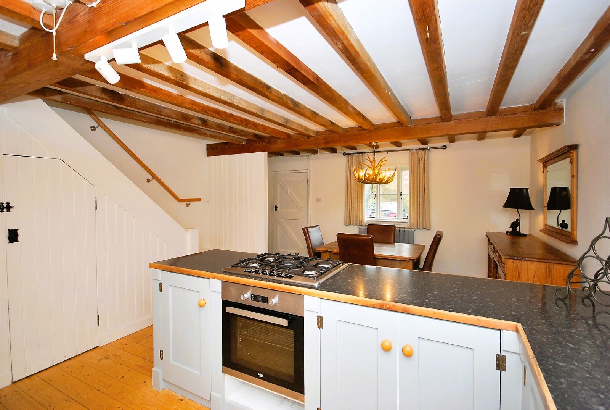Greenstacks Barn, Saltersford, Rainow
£795 pcm
Property Composition
- 1 Bedroom Barn Conversion
- 1 Bedrooms
- 1 Bathrooms
- 1 Reception Rooms
Property Features
- Please Quote JS0322 When Calling
- Stunning One Bedroom Barn
- Beautiful Four Piece Bathroom
- Open Plan Dining Kitchen with Appliances
- Off Road Parking
- First Floor Spacious Dual Aspect Lounge
- Garden & Patio Area
- Log Burning Stove
- Water Included in Rent / EPC Rating E
- Triple Aspect Spacious Bedroom
Property Description
**Please Quote JS0322 when calling**
If you are a lover of the great outdoors and looking for a hideaway retreat to get away from it all then look no further than Greenstacks Barn. A stunning stone-built annex with a beautiful farmhouse interior featuring traditional beamed ceilings and pine floorboards. This hidden gem is tucked away in a remote spot on the Western slopes of the Pennines on the edge of the Peak District National Park in the small hamlet of Saltersford surrounded by rolling hills and a small forestry.
The property is located approximately 3.5 miles from the village of Bollington and approximately 5 miles to the nearest town of Macclesfield and is accessed via a farm gate located on a quiet country lane. Your approach to the property is via a gravelled driveway and over a cattlegrid where you will find a substantial block paved parking area in front of the barn.
As you enter the property you are greeted by a traditional dual aspect, open plan kitchen dining area which offers a great entertaining space, with an open staircase leading you to the first-floor accommodation. The beautiful hand-crafted kitchen provides ample storage and countertop space and comes with white goods including a dishwasher. The dining area is also furnished with a sideboard and dining table with chairs.
Moving upstairs you are welcomed by a lofty dual aspect living area centred around a welcoming log burning stove with a vaulted ceiling. This room also comes furnished with two sofas and a chair as well as some shelving units, a tv stand and some other soft furnishings. A spacious landing leads to the triple aspect bedroom that also features a vaulted ceiling, pine floorboards, a period style dressing table and chair, as well as a grand mirrored wardrobe. Lastly there is a beautiful white four-piece bathroom suite that includes a separate shower.
Externally there is a lawned garden to the side of the barn and a paved BBQ area to the rear.
The property is available for occupation from mid to late February and is being offered on a furnished basis, but tenants will need to provide their own bed. In addition, the property is warmed via oil fired central heating and the water is included in the monthly rent.
For more information or to arrange an internal viewing please contact me on the details provided.
Local Authority – Cheshire East
Council Tax – Band A
Length of Lease – 6 Months
Holding Deposit = £183.46
Security Deposit = £917.31
Commercial Application Fee = £499
Ground Floor
Dining Room
19' 9" x 15' 1" Opening into the dining area with a wooden cottage style door and wooden double-glazed window to the front elevation with curtains and pole, centre ceiling light, radiator, stripped pine floorboards, opening to the kitchen, stairs to first floor and furnished with a dining table and four chairs, sideboard, lamp, mirror, rug, and coat hooks.
Kitchen
A traditional handcrafted fitted kitchen with wooden doorknobs and laminate worktops. 1 1/2 bowl Stainless steel sink with drainer and mixer tap, 5 ring gas burning hob, electric fan oven, dishwasher, washing machine and tall fridge freezer. Wooden double-glazed window to the rear elevation with curtains and pole, ceiling light, under stairs storage, wall mounted cabinet, beamed ceiling, electric panel heater and stripped pine floorboards.
First Floor
Lounge
19' 8" x 15' 1" An impressive dual aspect 1st floor room with wooden double-glazed windows to the front and rear elevations with curtains and poles, centre ceiling light with shade, inset LED downlights, hardwired smoke alarm, Fire Fox Stove, two radiators and stripped pine floorboards. The room is furnished with two sofas, an armchair, decorative trunk with a lamp, two bookcases, companion set, log basket and kindling bucket.
Bedroom
19’ 9” x 12’ 8” Wooden double-glazed windows to the front, and rear elevations with curtains and poles, wooden double-glazed windows to the side elevation, ceiling pendant light and LED inset downlights, two radiators, stripped pine floorboards and furnished with a period style dressing table with mirror and a chair, and a mirrored wardrobe.
Bathroom
10’ 1” x 6’ 7” A White four-piece suite comprising of a bath with chrome mixer tap and handheld shower attachment, back to wall WC with push flush, pedestal wash hand basin with chrome taps and walk in shower cubicle with thermostatic shower on a riser rail and curtain pole. Velux window to front elevation, ceiling light and inset downlights, radiator, towel radiator, mirror with glass shelf and stripped pine floorboards.
External
Garden
Externally to the side of the property is a path that leads to a raised lawned garden. To the front is a block paved driveway and to the rear is a paved BBQ area.
Permitted payments and tenant protection information
As well as paying the rent, you may also be required to make the following permitted payments. Permitted payments For properties in England, the Tenant Fees Act 2019 means that in addition to rent, lettings agents can only charge tenants (or anyone acting on the tenant's behalf) the following permitted payments:
- Holding monies (a maximum of 1 week's rent);
- Deposits (a maximum deposit of 5 weeks' rent for annual rent upto £50,000, or 6 weeks' rent for annual rental of £50,000 and above);
- Payments to change a tenancy agreement eg. change of sharer (capped at £50 or, if higher, any reasonable costs);
- Payments associated with early termination of a tenancy (capped at the landlord's loss or the agent's reasonably incurred costs);
- Where required, utilities (electricity, gas or other fuel, water, sewerage), communication services "telephone, internet, cable/satellite television), TV licence;
- Council tax (payable to the billing authority);
- Interest payments for the late payment of rent (up to 3% above Bank of England's annual percentage rate);
- Reasonable costs for replacement of lost keys or other security devices;
- Contractual damages in the event of the tenant's default of a tenancy agreement; and
- Any other permitted payments under the Tenant Fees Act 2019 and regulations applicable at the relevant time.
Tenant Protection
Client Money Protection is provided by Propertymark. Redress Service is provided by The Property Ombudsman. You can find out more details on the agent’s website or by contacting the agent directly.
Client Money Protection by Propertymark – www.propertymark.co.uk
Property Redress by The Property Ombudsman - www.tpos.co.uk


