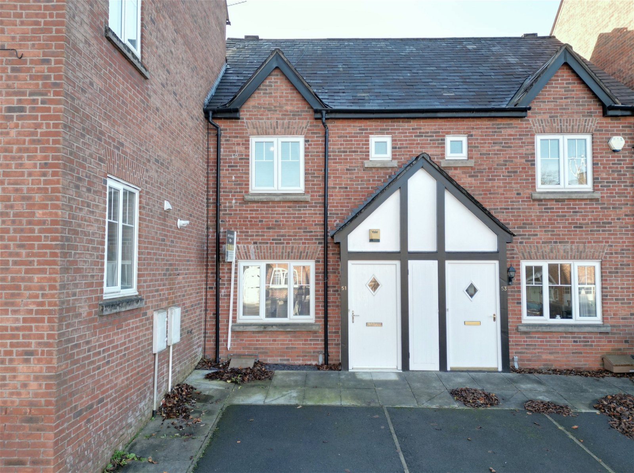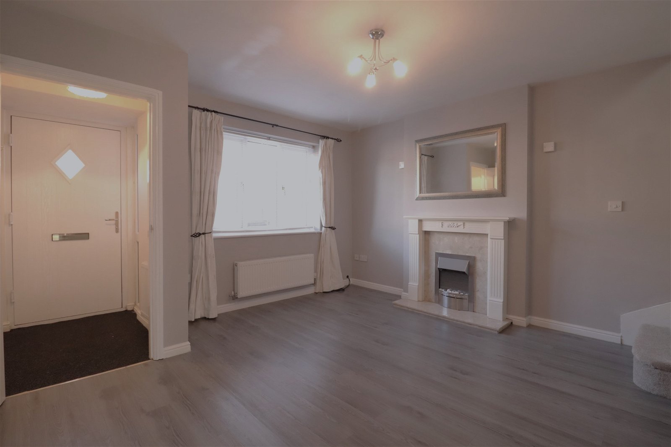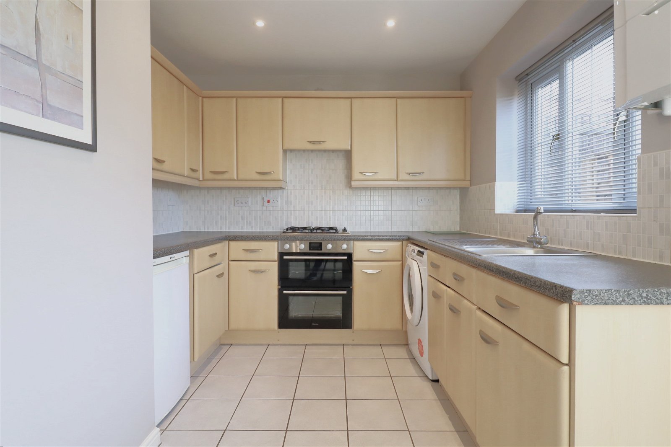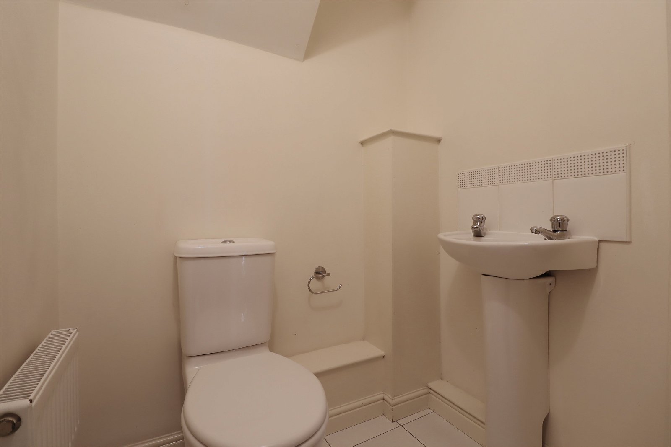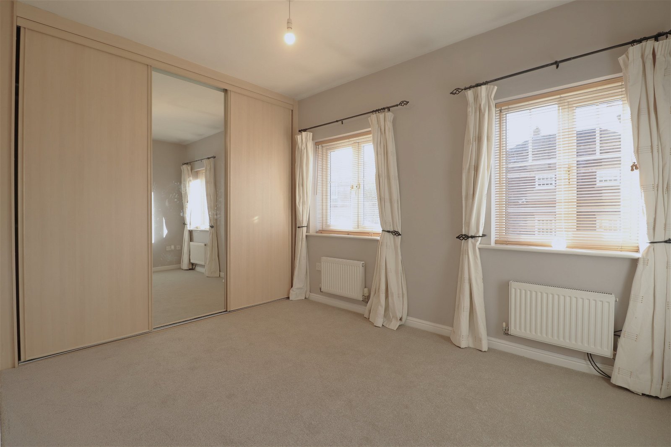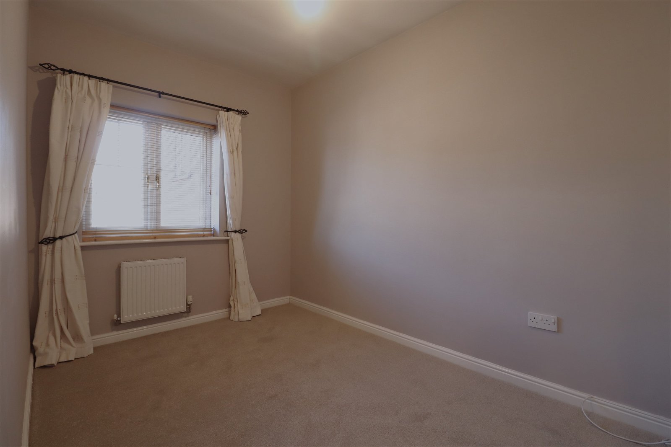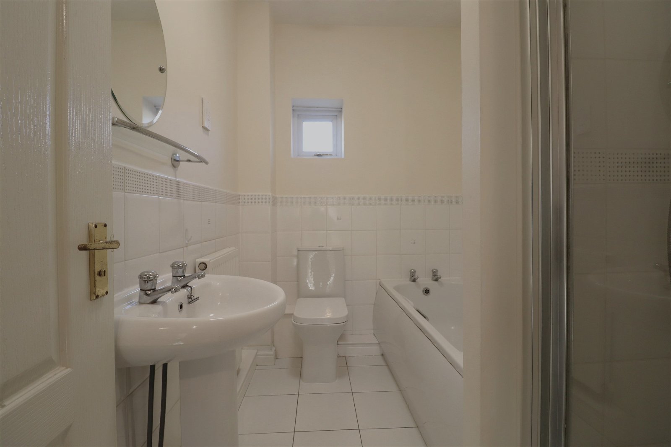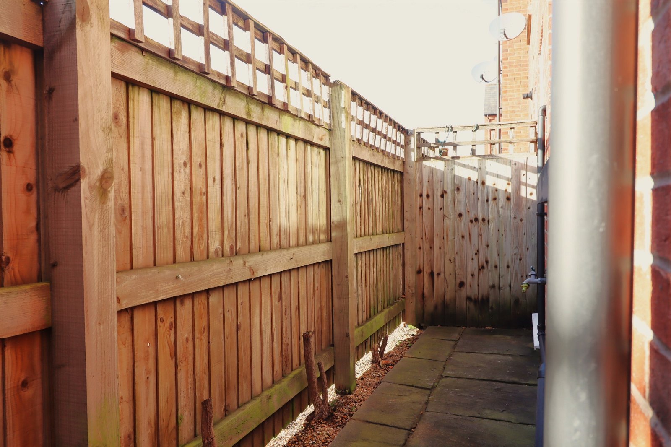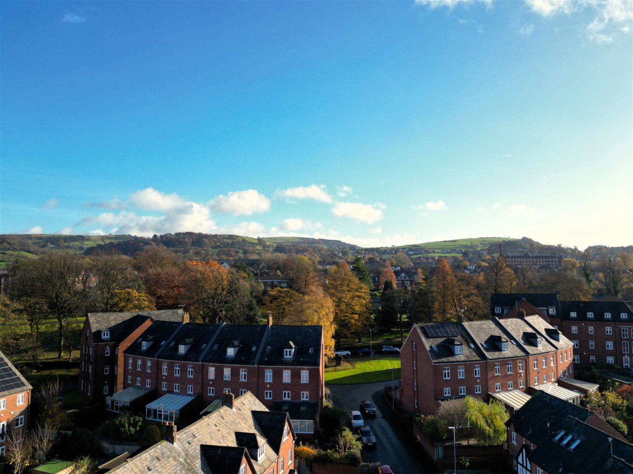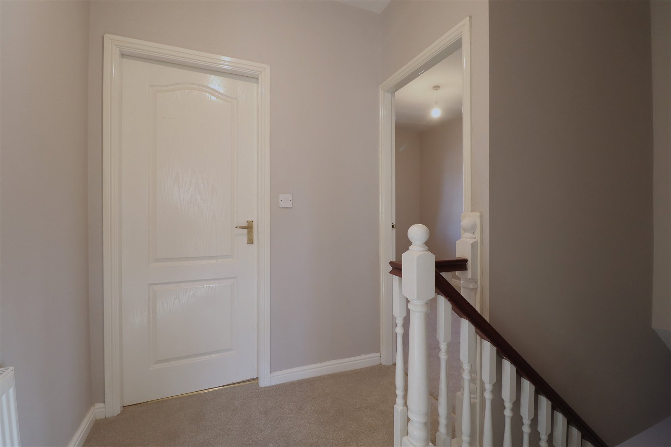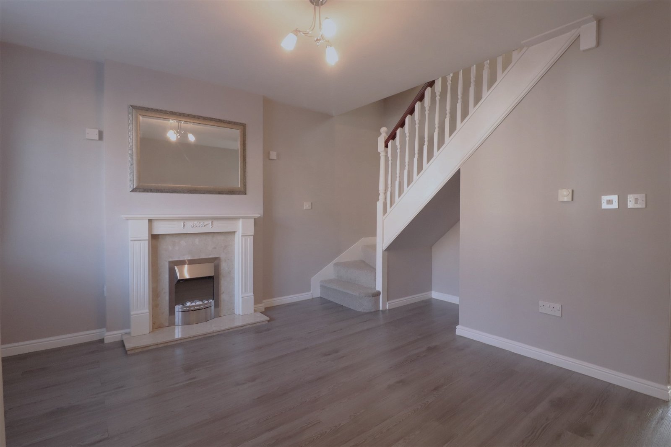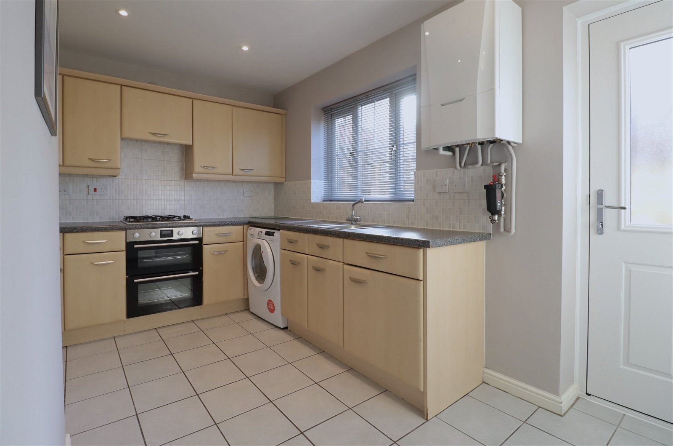Eastgate, Macclesfield
£950 pcm
Property Composition
- 2 Bedroom Terraced House
- 2 Bedrooms
- 1 Bathrooms
- 1 Reception Rooms
Property Features
- Please Quote Ref JS0322 When Calling
- Modern Mews
- Two Double Bedrooms
- Spacious Lounge
- Dining Kitchen
- Modern Bathroom
- Downstairs WC
- Allocated Off Road Parking & Visitor Parking
- Walking Distance to Macclesfield Centre & Train Station
- Available Now
Property Description
**TO LET**Please Quote Ref JS0322 When Calling
Eastgate, situated on a modern development just off Buxton Road in Macclesfield, offers a convenient and contemporary living experience. This two-bedroom rental property is in close proximity to the town centre and the train station, making it an ideal choice for those seeking accessibility.
Upon entering, you are welcomed by an entrance vestibule that leads to a well-appointed lounge and a dining kitchen, complemented by a downstairs WC for added convenience. The two double bedrooms provide comfortable living space, with the main bedroom featuring mirrored fitted wardrobes on a slider rail. The modern bathroom, complete with a separate shower enclosure, adds a touch of luxury to the property.
Practical features include full double glazing, a modern combination boiler, and the inclusion of essential appliances such as a washing machine and fridge with a box freezer. The property is available for immediate occupation, ensuring a swift transition for potential tenants.
Eastgate is part of a modern development adjacent to Victoria Park, offering residents access to a pavilion, bowling green, benches, and a children's play area. A short walk away, a small parade of local shops and businesses awaits, along with convenient access to the Macclesfield Canal. For those interested in a private viewing, please contact the provided number. Discover modern living with comfort and convenience at Eastgate.
Local Authority –Cheshire East
Council Tax – Band C
Length of Lease – 12 Months
Holding Deposit = £219
Security Deposit = £1,096
Commercial Application Fee = £499 (Company lets)
Ground Floor
Entrance Porch
4' 8" x 3' 6" (1.42m x 1.07m) uPVC double glazed door, inset floor barrier mat, central ceiling light, central heating radiator, uPVC window to the side elevation, electrical fuse box and door leading into the lounge
Lounge
14' 7" x 13' 4" (4.44m x 4.06m) Max. uPVC double glazed window to the front elevation with venetian blinds, curtain pole and curtains, central ceiling light, wooden fire surround with electric inset fire and marble effect hearth, wood effect laminate flooring, double power points, TV point, phone point, smoke alarm, room thermostat and doors leading to the W.C and kitchen.
Kitchen
8' 7" x 13' 4" (2.62m x 4.06m) Composite double glazed door and uPVC double glazed window to the rear elevation with venetian blind, inset ceiling led spot lights, wall and base units with contrasting countertops, stainless steel 1 1/2 bowl sink with drainer and mixer tap, integrated washer dryer, under counter fridge with box freezer, central heating radiator, tiled flooring, tiles to splash backs and a modern combination boiler.
Downstairs W.C.
4' 7" x 3' 8" (1.40m x 1.12m) Ceiling light, low level W.C, pedestal wash hand basin, central heating radiator and tiled flooring
First Floor
Landing
Central ceiling light, fitted carpet, loft hatch, smoke alarm and loft hatch.
Master Bedroom
8' 9" x 13' 5" (2.67m x 4.09m) Two uPVC double glazed windows to the rear elevation with venetian blinds, curtain pole and curtains, central ceiling light, fitted wardrobes with sliding doors, fitted carpet, power points and TV point.
Second Bedroom
11' 5" x 7' 4" (3.48m x 2.24m) uPVC double glazed window to the front elevation with venetian blinds, curtain pole and curtains, central ceiling light, central heating radiator, power points and bulk head wardrobe over the stairs with hanging rail.
Bathroom
8' 3" x 5' 7" (2.51m x 1.70m) uPVC double glazed window to the front elevation, white four piece suite comprising of a white bath with assist handles and chrome taps, pedestal wash hand basin with chrome taps, low level W.C, raised shower cubicle with thermostatic shower on a riser rail and bi folding doors, central heating radiator, tiled flooring and to splash backs, shaver point and wall fixed mirror.
External
Parking
To the front of the property there is one allocated parking space and a shared visitors parking space with the neighbouring property.
Rear External
To the Rear of the property is a flagged path leading to a car park for the adjacent apartments with timber fence panelling providing privacy.
Permitted Payments and Tenant Protection Information.
As well as paying the rent, you may also be required to make the following permitted payments. Permitted payments For properties in England, the Tenant Fees Act 2019 means that in addition to rent, lettings agents can only charge tenants (or anyone acting on the tenant's behalf) the following permitted payments:
Holding monies (a maximum of 1 week's rent).
Deposits (a maximum deposit of 5 weeks' rent for annual rent up to £50,000, or 6 weeks' rent for annual rental of £50,000 and above).
Payments to change a tenancy agreement e.g. change of sharer (capped at £50 or, if higher, any reasonable costs).
Payments associated with early termination of a tenancy (capped at the landlord's loss or the agent's reasonably incurred costs).
Where required, utilities (electricity, gas or other fuel, water, sewerage), communication services "telephone, internet, cable/satellite television), TV licence.
Council tax (payable to the billing authority).
Interest payments for the late payment of rent (up to 3% above Bank of England's annual percentage rate).
Reasonable costs for replacement of lost keys or other security devices.
Contractual damages in the event of the tenant's default of a tenancy agreement; and
Any other permitted payments under the Tenant Fees Act 2019 and regulations applicable at the relevant time.
Tenant Protection
Client Money Protection is provided by Propertymark. Redress Service is provided by The Property Ombudsman. You can find out more details on the agent’s website or by contacting the agent directly.


