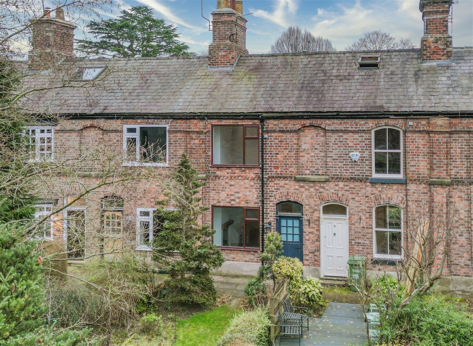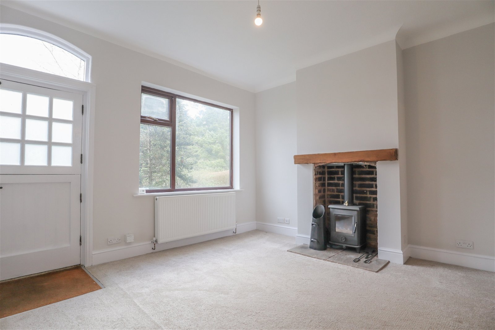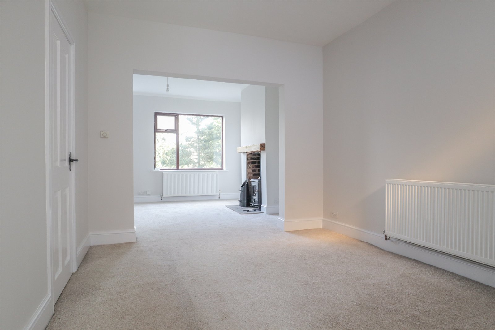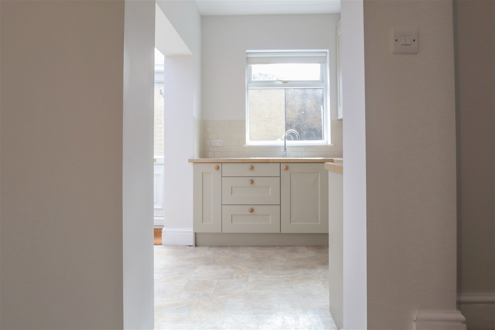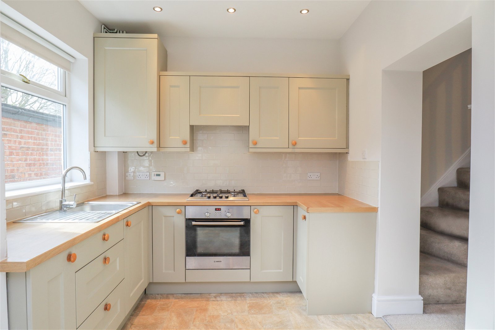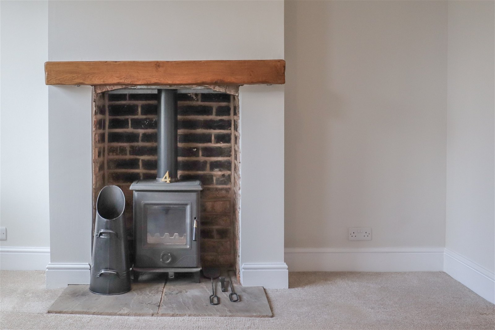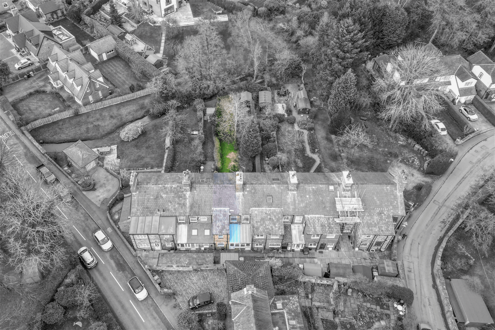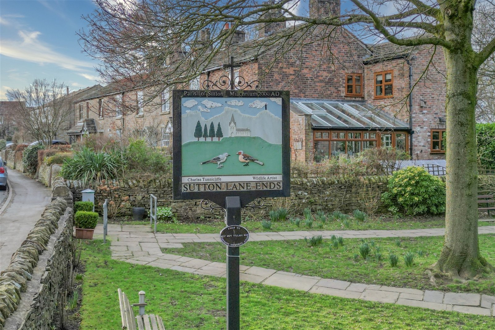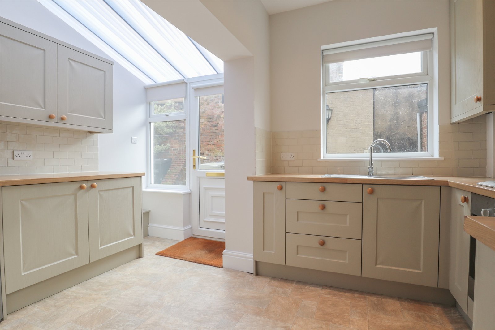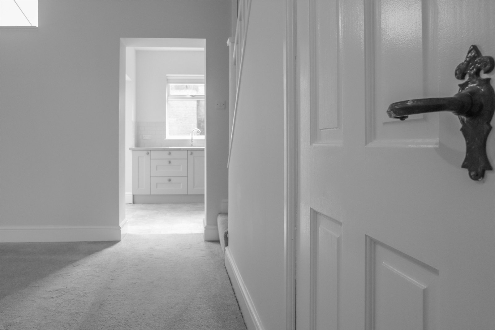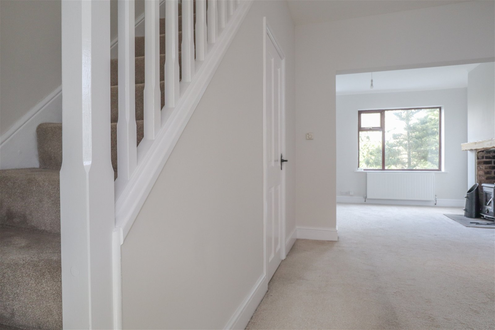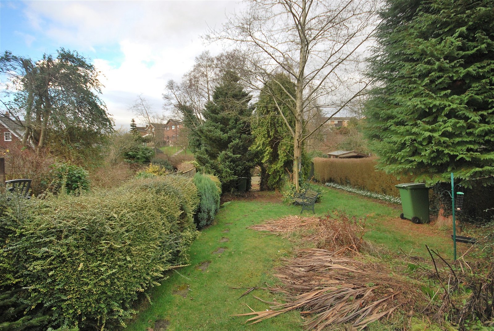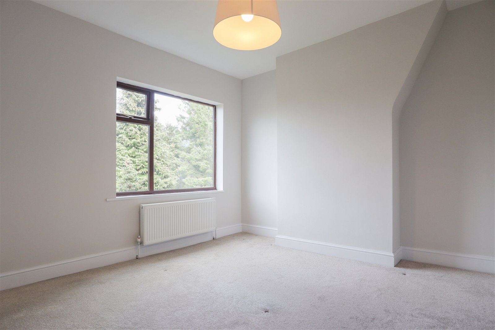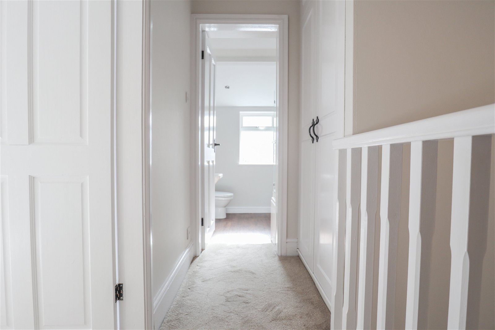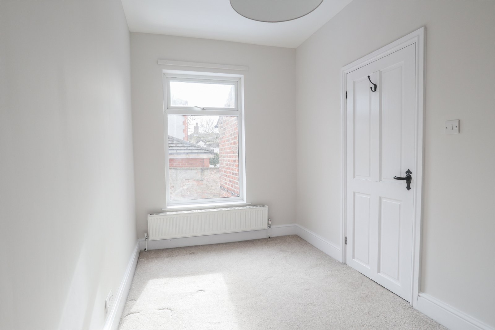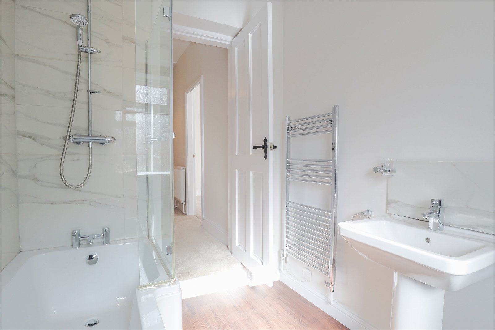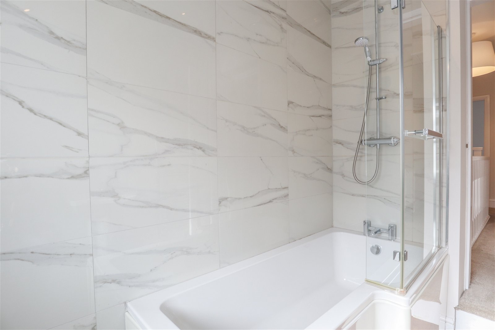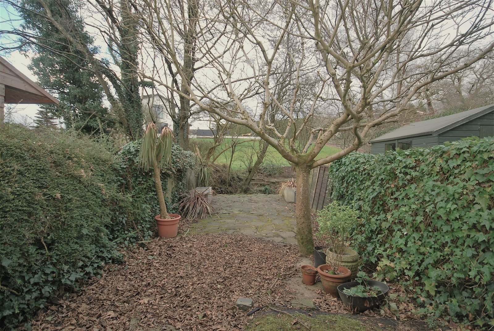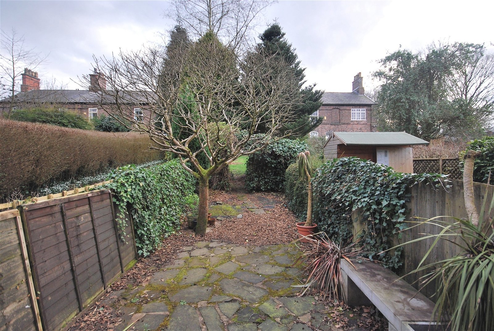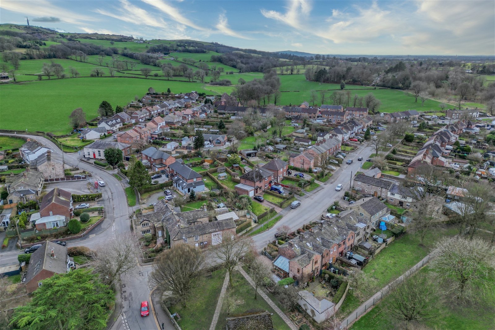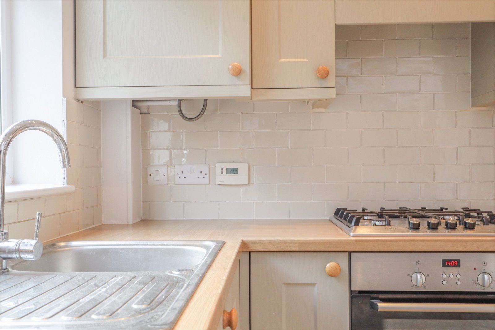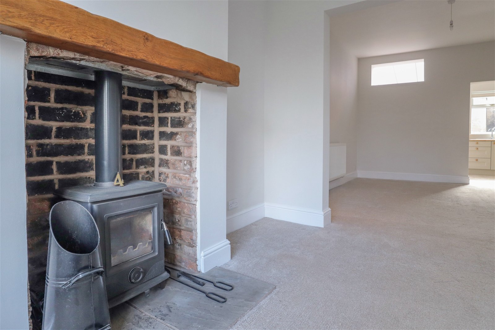Church View Terrace, Sutton
£975 pcm
Property Composition
- 2 Bedroom Terraced House
- 2 Bedrooms
- 1 Bathrooms
- 2 Reception Rooms
Property Features
- Please Quote Ref JS0322 When Calling
- Riverside Lawned Garden with Patio
- Semi Rural Village Location
- Modern Fitted Three Piece Bathroom Suite with Shower
- Two Bedrooms
- Log Burning Stove
- Two Reception Rooms
- White Goods Included
- Timesless Fitted Kitchen with White Goods
- Stunning Interior and Available Now
Property Description
**Please Quote Ref JS0322 When Calling**
If you are looking for a scenic and peaceful place to call home then this Cheshire village retreat positioned in the stunning village of Sutton located a mile to the southeast of Macclesfield Could be the perfect home for you. Welcome to Church View Terrace.
It’s favourable position within the village provides you with access to all the local amenities such as Sutton General Stores and post office, Sutton & Co café, the village Florist, Hollinhey Primary School, and a variety of local pubs. Let’s also not forget the great outdoors is literally right on your doorstep with Macclesfield Forest being a firm favourite, plus you have easy access to the Peak District being close to the Cheshire, Derbyshire, and Staffordshire boarders. Sutton Hall, The Church House, The Ryle’s Arms and The Leather’s Smithy are firm favourites in the area where you can enjoy an alcoholic beverage as well as fine dining.
Church View Terrace, or 10 row as it’s locally known is a surprisingly spacious and distinct red brick cottage fronted by a riverside garden where you can rest, relax, and enjoy carefree days. Inside the property offers spacious and well-balanced accommodation with high ceilings and large windows allowing lots of natural light. You enter the property through a wooden stable door, and you are immediately greeted by the wood burning stove being the focal point of the room and is sure to keep you company on those chilly or winter evenings. Your living room is open plan to a spacious dining room which has access to the understairs storage cupboard and an open doorway leading you through to a timeless fitted kitchen with shaker style doors and knobs, plus the property comes with a fridge freezer, washing machine and a separate dryer.
Heading upstairs you will discover two spacious bedrooms, the front main bedroom has a beautiful view overlooking the gardens to the front. You won’t be disappointed by the bathroom either which has a modern white three-piece suit, an overhead shower over the bath, and luxury LVT wood effect flooring. There is also a large airing cupboard on the landing with shelving and overhead storage.
The property is available for immediate occupation. So, if you would like to be the lucky person who gets to call this special property your home then please contact me on the details provided to arrange your own personal viewing tour. I can’t wait to show you.
Local Authority – Cheshire East
Council Tax – Band C
Length of Lease – 12 Months
Holding Deposit = £225.00
Security Deposit = £1125.00
Commercial Application Fee = £499
Ground Floor
Lounge
11ft 8 x 13ft 2 Wooden stable door with inset Matt and uPVC double glazed window to front elevation with venetian blind, ceiling pendant light, thermostatic radiator, inset wood burning stove with exposed brick, wooden mantle and a stone hearth, double power points, tv point, phone point and opening to dining room.
Dining Room
12ft 7 x 13ft 1 Ceiling pendant light, thermostatic radiator, double power points, thermostat, stairs to first floor, under stairs storage cupboard and opening to kitchen.
Kitchen
8ft 2 x 6ft 6 x 13ft 1 A beautiful timeless kitchen featuring a range of wall and base units with shaker style doors with knobs and wood effect contrasting countertops. Stainless steel sink with drainer and mixer tap, single BOSCH fan assisted oven with grill and BOSH four ring gas burning hob with concealed extractor hood over, tall LOGIK freestanding silver fridge freezer with water dispenser and separate INDESIT washing machine and dryer. uPVC double glazed door and window to rear elevation, downlight’s, wall lighting, power points, radiator, partial Perspex pitched roof, tiles to splash backs, tile effect vinyl flooring, housing for Glow work combination boiler and thermostat.
First Floor
Landing
12ft 7 x 5ft 9 Spindle staircase with balustrade, ceiling light, loft hatch, thermostatic radiator, power point, hardwired smoke alarm and double opening airing cupboard with shelving and overhead storage.
Main Bedroom
11ft 7 x 13ft 2 uPVC double glazed window to front elevation with Venetian blind, ceiling light, thermostatic radiator, double power points, tv point and fitted power point,
Second Bedroom
12ft 6 x 7ft uPVC double glazed window to rear elevation, ceiling light, thermostatic radiator, double power points and fitted carpet.
Bathroom
8ft 2 x 6ft 4 A modern and contemporary white three-piece suite comprising of a P-shaped panelled bath with overhead thermostatic shower and additional handheld shower attachment on a riser rail, chrome mixer tap, and glazed shower screen, low level push flush WC and pedestal wash hand basin with chrome mixer tap. uPVC double glazed window to rear elevation, ceiling downlight’s, extractor fan, chrome heated towel radiator, partially tiled walls, and wood effect LVT flooring.
External
Garden
The property can be approached via a communal path from either Hall Lane or Church Lane and is set back behind a deep garden mainly laid to lawn with a mature evergreen hedgerow. You will also discover a paved seating area at the bottom of the garden overlooking Rossendale Brook that flows through the village. To the rear of the property there is a communal path with an outbuilding for storage, outside tap and gas meter box.
Permitted payments and tenant protection information.
As well as paying the rent, you may also be required to make the following permitted payments. Permitted payments For properties in England, the Tenant Fees Act 2019 means that in addition to rent, lettings agents can only charge tenants (or anyone acting on the tenant's behalf) the following permitted payments:
- Holding monies (a maximum of 1 week's rent).
- Deposits (a maximum deposit of 5 weeks' rent for annual rent up to £50,000, or 6 weeks' rent for annual rental of £50,000 and above).
- Payments to change a tenancy agreement eg. change of sharer (capped at £50 or, if higher, any reasonable costs).
- Payments associated with early termination of a tenancy (capped at the landlord's loss or the agent's reasonably incurred costs).
- Where required, utilities (electricity, gas or other fuel, water, sewerage), communication services "telephone, internet, cable/satellite television), TV licence.
- Council tax (payable to the billing authority).
- Interest payments for the late payment of rent (up to 3% above Bank of England's annual percentage rate).
- Reasonable costs for replacement of lost keys or other security devices.
- Contractual damages in the event of the tenant's default of a tenancy agreement; and
- Any other permitted payments under the Tenant Fees Act 2019 and regulations applicable at the relevant time.
Tenant Protection
Client Money Protection is provided by Propertymark. Redress Service is provided by The Property Ombudsman. You can find out more details on the agent’s website or by contacting the agent directly.
Client Money Protection by Propertymark – www.propertymark.co.uk
Property Redress by The Property Ombudsman - www.tpos.co.uk


