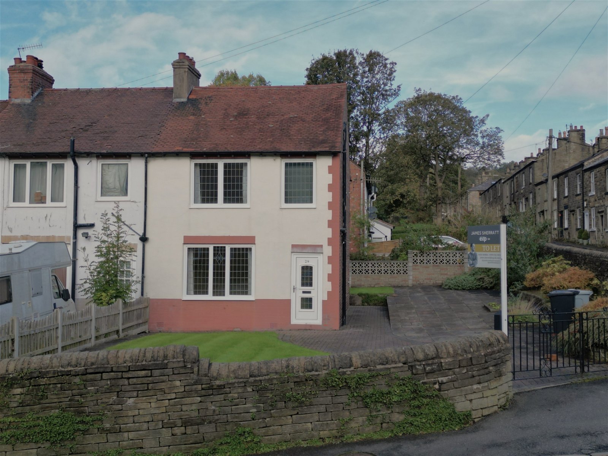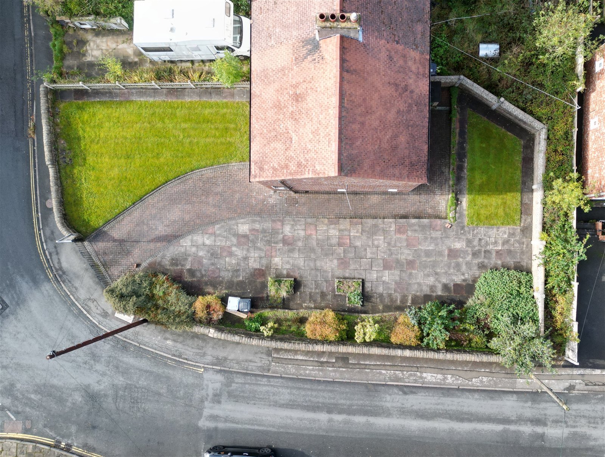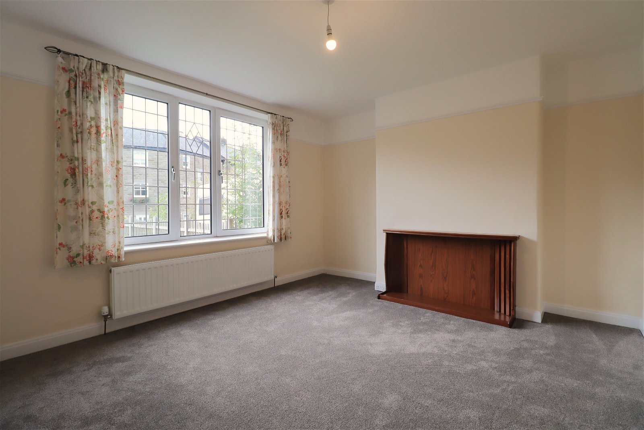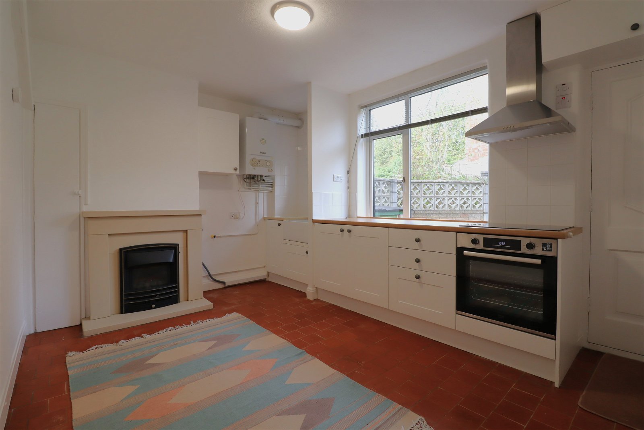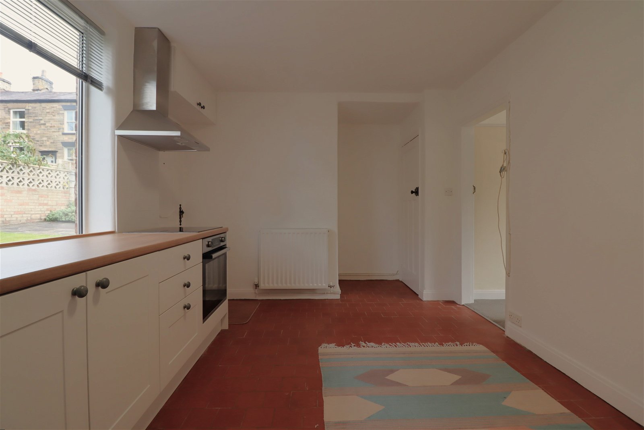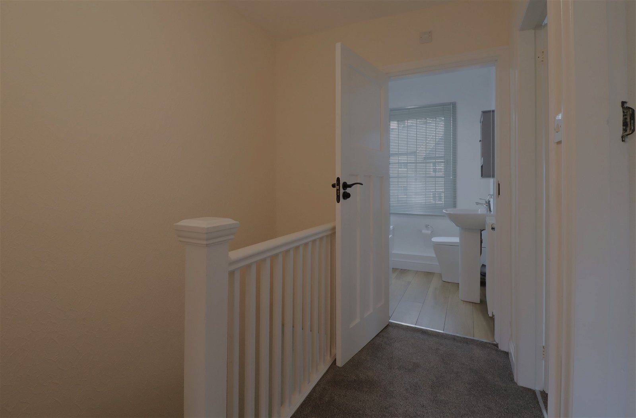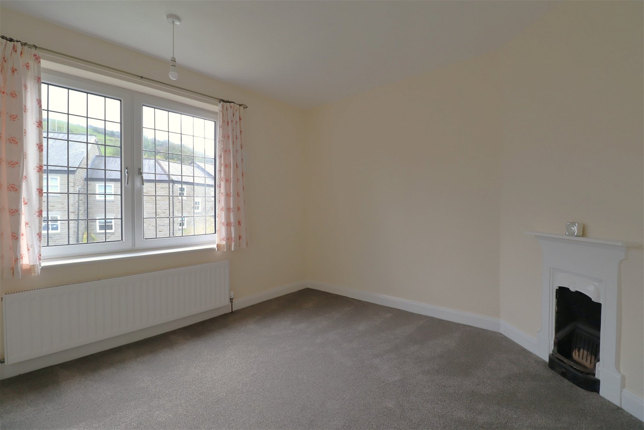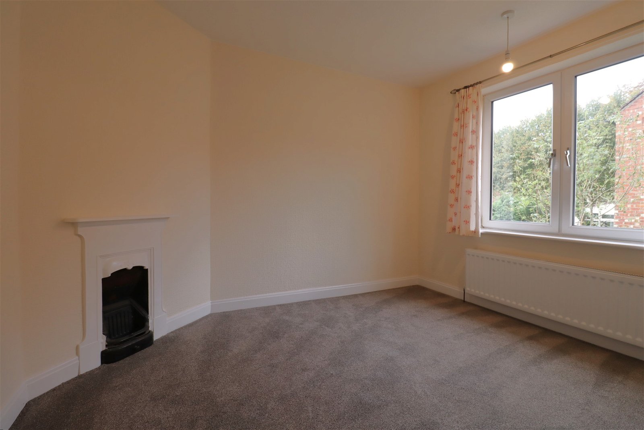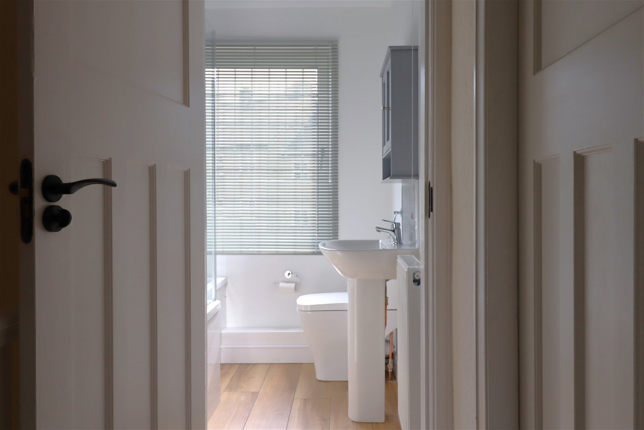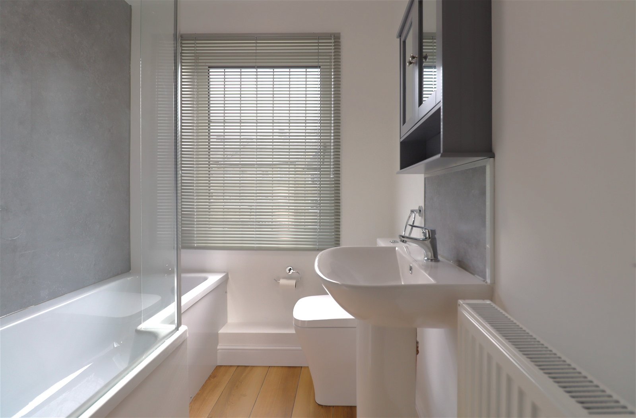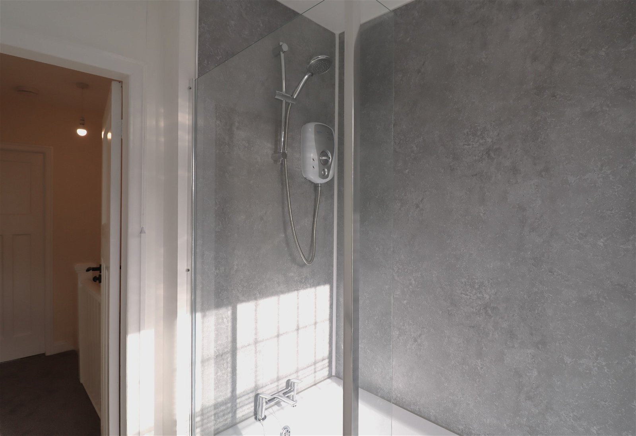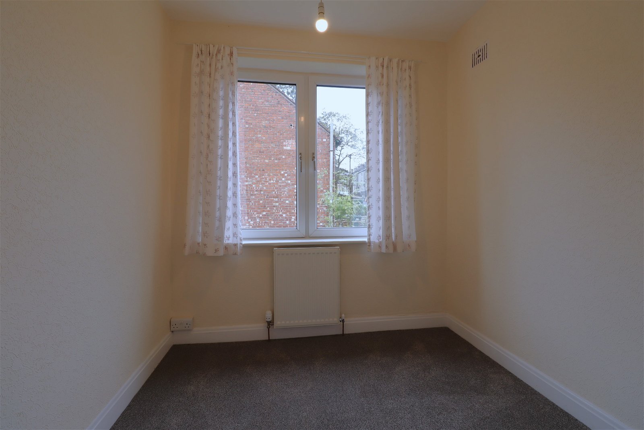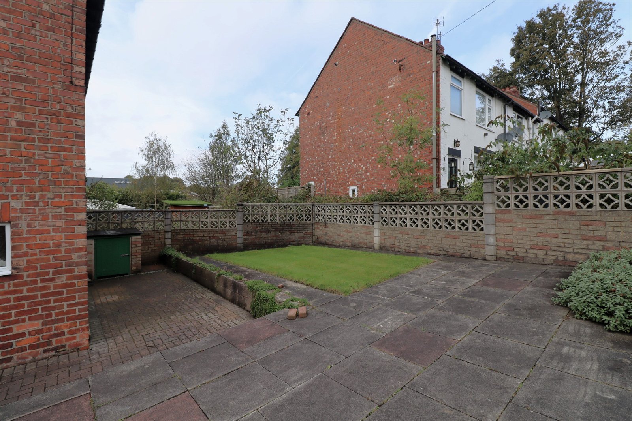Church Street, Bollington
£1,100 pcm
Property Composition
- 3 Bedroom Semi-Detached House
- 3 Bedrooms
- 1 Bathrooms
- 1 Reception Rooms
Property Features
- Traditional Semi Detached Family Home
- Space for Appliances
- Three Bedrooms
- Large Corner Plot
- Spacious Lounge
- Driveway Parking
- Traditional Fitted Kitchen with Belfast Sink
- Gardens to Front & Rear
- Modern Fitted Bathroom with Shower
- Please Quote Ref JS0322 When Calling
Property Description
**Please Quote Ref JS0322 When Calling ** Lovely Bollington Rental Property in a Central Village Location**
Discover the essence of village living in the picturesque village of Bollington, situated just north of Macclesfield and nestled on the cusp of the awe-inspiring Peak District. This beautiful rental property, perfectly positioned on a generous corner plot, offers an abundance of space, convenience, and natural beauty right on your doorstep.
The property is set on an expansive corner plot, ensuring that parking will never be a concern. The lawned gardens that grace both the front and rear of the property along with an extensive patio, create an idyllic outdoor retreat for a family.
Stepping inside, you are welcomed by an inviting entrance vestibule, setting the tone for the warmth and character that this 1930's home conveys. The spacious lounge offers a comfortable and inviting living space, ideal for relaxation and entertainment. Adjacent to the lounge, the dining kitchen is a hub of activity, featuring traditional styled fitted base units that not only provide storage but also contribute to the property's character. This kitchen provides ample space for your appliances and includes a practical pantry cupboard tucked neatly under the stairs.
Ascending to the first floor, you'll discover three beautifully appointed bedrooms, two boasting their own decorative fireplaces, ensuring a cosy and personal space for every member of your household. The modern fitted bathroom is equipped with an electric convenient shower, making the morning routine a breeze, and adding a touch of luxury to your daily routine.
This property has been thoughtfully designed for modern living. It is mainly double glazed, ensuring energy efficiency creating a tranquil atmosphere throughout the year along with a Vaillant combination boiler to provide efficient heating for your comfort and convenience.
Nestled in the heart of Bollington, you'll experience the appeal of village life while also enjoying easy access to the breath taking beauty of the Peak District. Local amenities, schools, and a variety of shops and dining options are within reach, enhancing your daily life in this close-knit and vibrant community.
This remarkable property is available for immediate occupancy, allowing you to swiftly make it your own and start enjoying the tranquillity it offers.
Don't miss the opportunity to make this lovely property your new home. Contact me today to arrange a viewing and embark on a journey of village and countryside living in the heart of Bollington.
Local Authority –Cheshire East
Council Tax – Band C
Length of Lease – 12 Months
Holding Deposit = £253.84
Security Deposit = £1,269.23
Commercial Application Fee = £499 (Company lets)
Ground Floor
Entrance Vestibule
4ft 9 x 3ft 7 uPVC double glazed door to front elevation , ceiling pendant light, radiator, thermostat, and stairs to first floor.
Lounge
11ft 8 x 13ft 8 uPVC double-glazed window to front elevation with curtain pole and curtains, ceiling light, thermostatic radiator, and power points.
Dining Kitchen
9ft 9 x 17ft 3 max red to14ft 2 Fully fitted kitchen featuring a range of base units with contrasting wood effect counter tops, fan assisted oven with grill, four ring electric hob with stainless steel extractor hood over and under-mounted Belfast sink with chrome taps. Wooden door to rear elevation, one uPVC double-glazed window to rear elevation and one single glazed window, ceiling light, thermostatic radiator, living flame inset gas fire with hearth and surround, quarry tiled floor, Vaillant combination boiler, tiles to splash backs, plumbing and space for a washing machine, space for fridge freezer and pantry storage cupboard with single glazed window under stairs to side elevation.
First Floor
Landing
8ft 5 x 6ft 1 Ceiling pendant light, loft hatch, smoke alarm and spindled balustrade.
Main Bedroom
10ft 6 x 10ft 9 uPVC double-glazed window to front elevation with curtain pole and curtains, thermostatic radiator, power point and decorative fireplace.
Second Bedroom
11ft 2 x 10ft 8 red to 9ft 6 uPVC double-glazed window to rear elevation with curtain poles and curtains, ceiling pendant light, thermostatic radiator, power points and decorative fireplace.
Third Bedroom
7ft x 7ft 2 uPVC double-glazed window with curtain pole and curtains to rear elevation, ceiling pendant light, thermostatic radiator, and power point.
Bathroom
6ft x 5ft 9 a modern white three-piece suite composing of an L-shaped bath with chrome mixer tap, electric shower on a riser rail and a glazed shower screen, low-level push flush WC and a pedestal wash-hand basin with chrome mixer tap. uPVC double-glazed window to front elevation with blind, ceiling light, thermostatic radiator, extractor fan, wood effect flooring and aqua board to splash backs.
External
Occupying a large corner plot, the property has a block paved driveway to the front, which extends around the side of the property to the rear. There is a lawned garden to the front and rear of the property as well as a substantially flagged seating area. The garden is enclosed by picket fencing and stone walling and has mature raised flower beds with evergreen shrubs and plants. There is also access to an outside WC via a composite door. Outside tap.
Permitted Payments and Tenant Protection Information.
As well as paying the rent, you may also be required to make the following permitted payments. Permitted payments For properties in England, the Tenant Fees Act 2019 means that in addition to rent, lettings agents can only charge tenants (or anyone acting on the tenant's behalf) the following permitted payments:
Holding monies (a maximum of 1 week's rent).
Deposits (a maximum deposit of 5 weeks' rent for annual rent up to £50,000, or 6 weeks' rent for annual rental of £50,000 and above).
Payments to change a tenancy agreement e.g. change of sharer (capped at £50 or, if higher, any reasonable costs).
Payments associated with early termination of a tenancy (capped at the landlord's loss or the agent's reasonably incurred costs).
Where required, utilities (electricity, gas or other fuel, water, sewerage), communication services "telephone, internet, cable/satellite television), TV licence.
Council tax (payable to the billing authority).
Interest payments for the late payment of rent (up to 3% above Bank of England's annual percentage rate).
Reasonable costs for replacement of lost keys or other security devices.
Contractual damages in the event of the tenant's default of a tenancy agreement; and
Any other permitted payments under the Tenant Fees Act 2019 and regulations applicable at the relevant time.
Tenant Protection
Client Money Protection is provided by Propertymark. Redress Service is provided by The Property Ombudsman. You can find out more details on the agent’s website or by contacting the agent directly.


