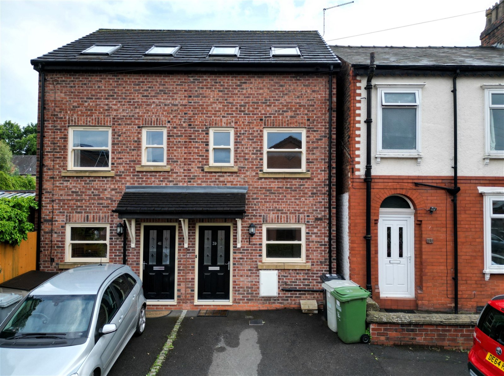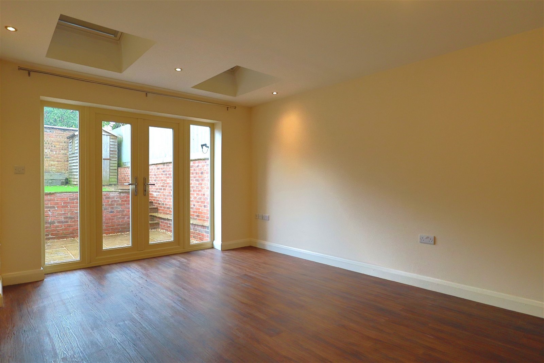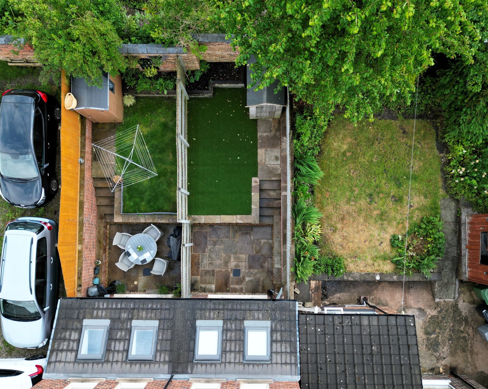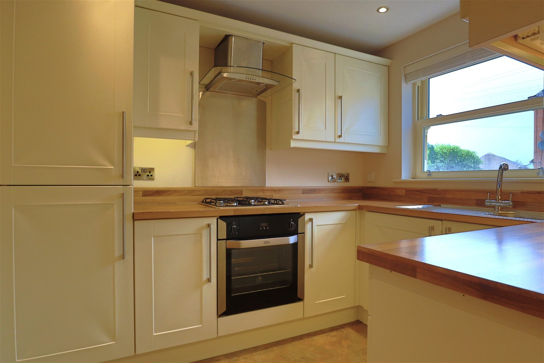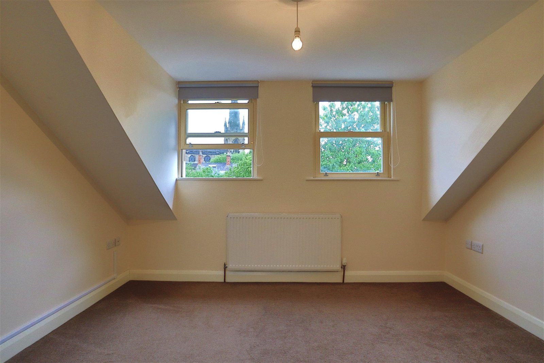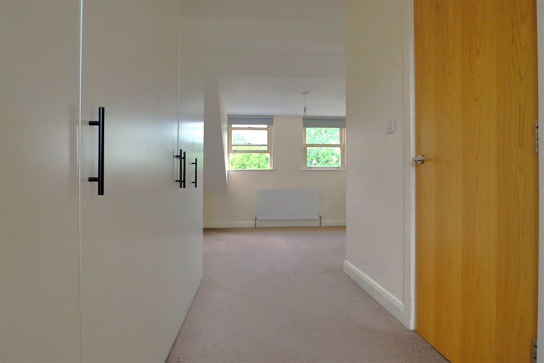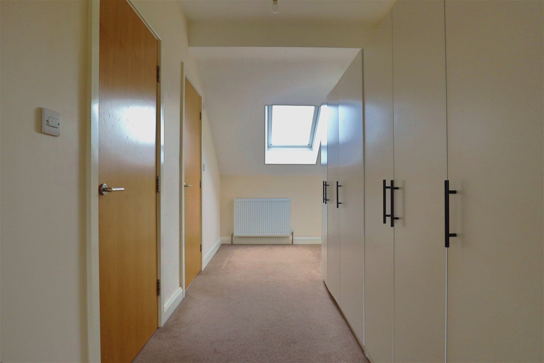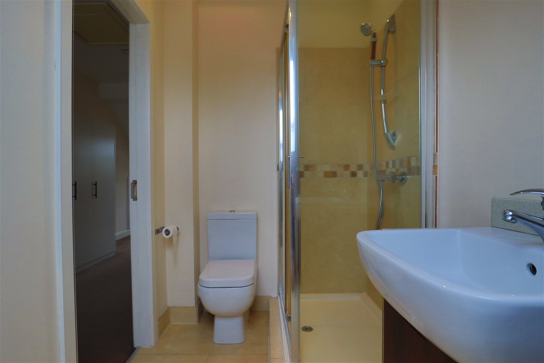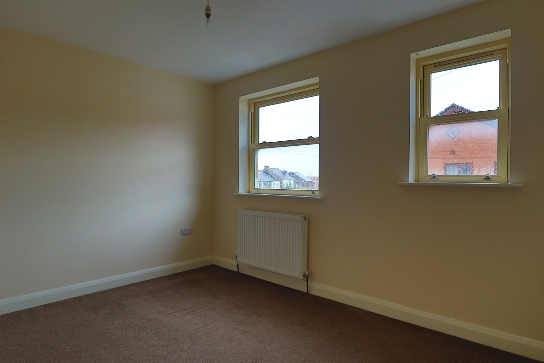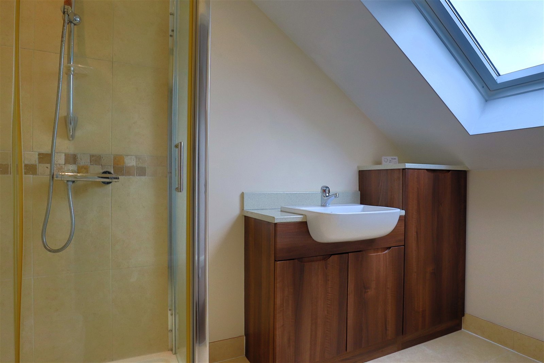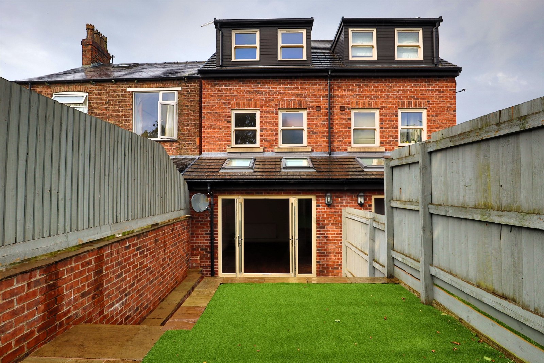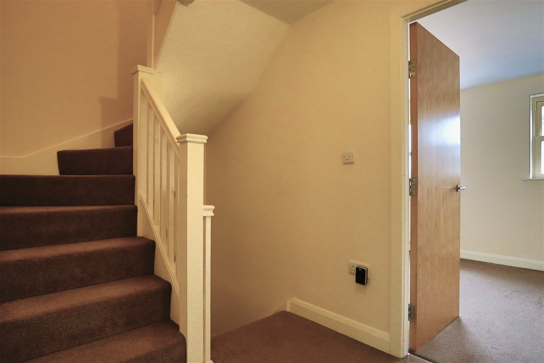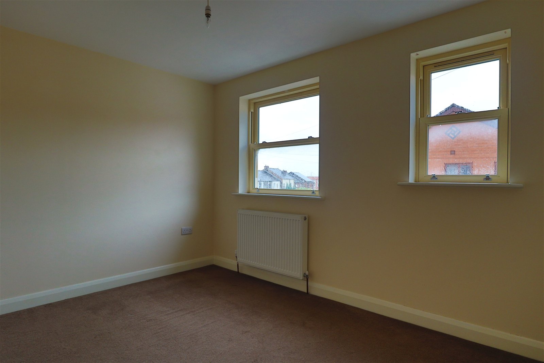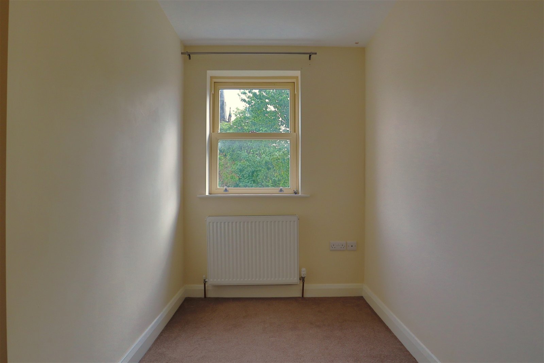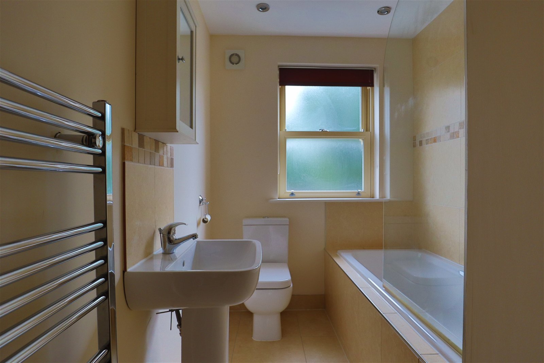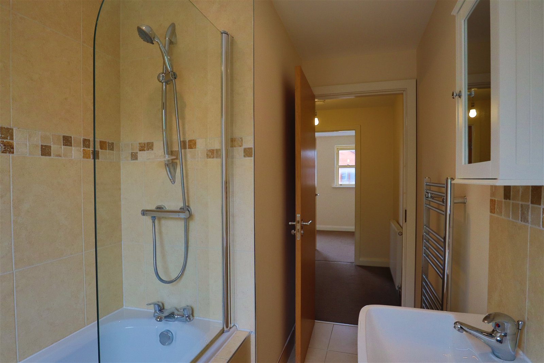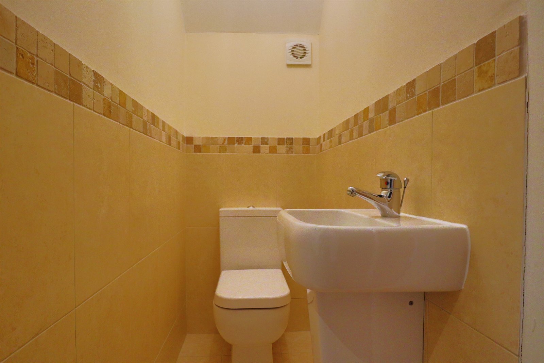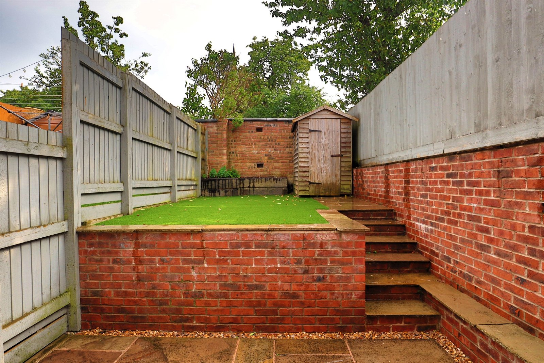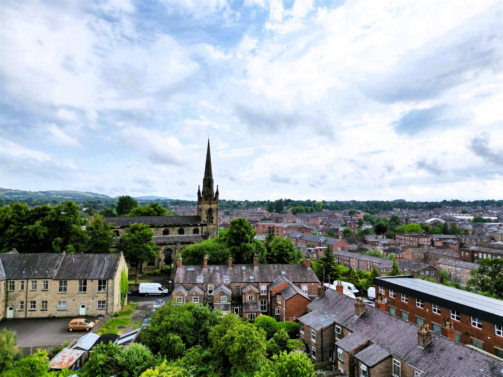Canal Street, Macclesfield
£950 pcm
Property Composition
- 3 Bedroom Semi-Detached House
- 3 Bedrooms
- 2 Bathrooms
- 1 Reception Rooms
Property Features
- Please Quote REF JS0322 When Calling
- Private garden
- Three Bedrooms
- En-Suite to Main Bedroom
- Modern Town House
- Separate Family Bathroom and Ground Floor WC
- Spacious Rear Reception Room
- Off Road Parking
- Separate Kitchen with Integrated Appliances
- Convenient Location for Macclesfield Centre
Property Description
Introducing a Contemporary three-bedroom townhouse to let in a central and convenient Location of Macclesfield
Nestled in a highly sought-after area of Macclesfield, this modern and well-appointed three-bedroom semi-detached town house offers an exceptional opportunity for comfortable and convenient living. Ideally situated in a central yet peaceful location, this property combines urban convenience with a tranquil atmosphere.
Upon entering, you will be greeted by an entrance hallway leading to a spacious and inviting rear living dining room on the ground floor. Two Velux windows flood the room with natural light, creating a bright and airy ambiance. The patio doors open onto a private garden, extending the living space and providing the perfect setting for outdoor gatherings or simply enjoying a moment of relaxation.
A separate modern kitchen awaits, complete with integrated appliances including a dishwasher. The contemporary design and ample storage space make this kitchen a delight for aspiring chefs and culinary enthusiasts. Additionally, a downstairs WC adds practicality and convenience to the ground floor layout.
Moving to the first floor, you will find two well-proportioned bedrooms, each offering a peaceful retreat for rest and relaxation. These bedrooms share access to a stylish and modern family bathroom, featuring high-quality fixtures and fittings that add a touch of luxury to your daily routine.
The second floor is dedicated to a spacious main bedroom, providing a private sanctuary for unwinding after a long day. This room features a dressing area, perfect for storing and organising your wardrobe, and an en-suite shower room that adds an extra level of convenience and privacy.
The property is equipped with uPVC double-glazed sliding sash windows, ensuring energy efficiency and a comfortable living environment. Gas central heating throughout provides warmth during colder months. Off-road parking is available, offering convenience and peace of mind for residents.
Located in a central area of Macclesfield, this town house enjoys easy access to a wide range of amenities, including shops, restaurants, and leisure facilities. The town's vibrant atmosphere and excellent transport links make it an ideal choice for those seeking a bustling urban lifestyle.
Don't miss the opportunity to rent this contemporary town house in a central yet convenient location. Experience the perfect blend of comfort, convenience, and tranquillity by arranging a viewing today.
Local Authority – Cheshire East
Council Tax – Band C
Length of Lease – 12 Months
Holding Deposit = £219.00
Security Deposit = £1096.00
Commercial Application Fee = £499
Ground Floor
Entrance Hallway
15ft 7 x 3ft 4 composite double-glazed door to front elevation, downlight's, thermostatic radiator, thermostat, power point and LVT wood effect flooring.
Living Dining Room
16ft 9 x 11ft 3 uPVC double glazed patio doors to rear elevation with side windows, Velux windows to rear, thermostatic radiator, ceiling pendant light and downlight's, power points, phone point and TV point, and LVT wood effect flooring.
Kitchen
9ft 1 x 7ft 5 traditional style fully fitted kitchen featuring a range of wall and bar units with wood effect counter tops, surface mounted stainless-steel sink with drainer and mixer tap, single fan assisted oven with grill, four ring stainless steel four ring gas burning hob with stainless steel splash back and stainless steel extractor hood over with glazed canopy. Integrated hotpoint fridge freezer, belling dishwasher, and Hotpoint washer dryer. uPVC double glazed sliding mock sash window to front elevation with Venetian blind, down lights, smoke alarm, thermostatic radiator, tile effect LVT flooring, power points and phone point.
WC
4ft 8 x 2ft 7 low-level push flush WC and semi pedestal wash-hand basin with chrome mixer tap. Ceiling light, extractor fan, tiled flooring, and partially tiled walls.
First Floor
Landing
6ft 2 x 11ft 3 Ceiling pendant light, thermostatic radiator, power point, smoke alarm and stairs to second floor.
Second Bedroom
9ft 3 x 11ft 3 two uPVC double glazed mock sliding sash windows to front elevation, ceiling pendant light, thermostatic radiator, power points, TV point and fitted carpet.
Third Bedroom
10ft 2 x 8ft max red to 5ft 4 uPVC double glazed mock sliding sash window to rear elevation with curtain pole, ceiling light, thermostatic radiator, power points, tv point and fitted carpet.
Family Bathroom
10ft 2 red to 6ft x 5ft 5 red to 3ft modern white three price suite comprising a tiled bath with thermostatic shower on a riser rail, chrome mixer taps and a shower screen, low-level push flush WC and a pedestal wash-hand basin with chrome mixer tap. uPVC double glazed mock sliding sash window to rear elevation with roller blind, downlight's, chrome heated towel radiator, mirrored wall cabinet, tiled floors, extractor fan and partially tiled walls to splash backs.
Second Floor
Main Bedroom
26ft 4 red to 10ft 2 x 11ft 4 red to 6ft 1 uPVC double glazed mock sliding sash windows to rear elevation with roller blinds and Velux window to front elevation with pull down blind, two ceiling pendant lights, two thermostatic radiators, double power points, tv point, phone point, freestanding white wardrobes and fitted carpet.
En-suite
9ft 3 x 4ft 9 A modern white three price suite comprising; corner shower enclosure with thermostatic shower on a riser rail, vanity sink unit with chrome mixer tap, and low-level push flush WC. Velux window with pull down blind to front elevation, extractor fan, downlight's, chrome heated towel radiator, tiled flooring, partially tiled walls to splash backs and cupboard housing Worcester combination boiler.
External
Off-road parking to the front and to the rear there is a two tier private garden enclosed by timber fence panelling, Indian stone flagged patio and steps leading upto an Astro turned seating area with a raised sleeper flower bed and a shed.
Permitted payments and tenant protection information.
As well as paying the rent, you may also be required to make the following permitted payments. Permitted payments For properties in England, the Tenant Fees Act 2019 means that in addition to rent, lettings agents can only charge tenants (or anyone acting on the tenant's behalf) the following permitted payments:
Holding monies (a maximum of 1 week's rent).
Deposits (a maximum deposit of 5 weeks' rent for annual rent up to £50,000, or 6 weeks' rent for annual rental of £50,000 and above).
Payments to change a tenancy agreement eg. change of sharer (capped at £50 or, if higher, any reasonable costs).
Payments associated with early termination of a tenancy (capped at the landlord's loss or the agent's reasonably incurred costs).
Where required, utilities (electricity, gas or other fuel, water, sewerage), communication services "telephone, internet, cable/satellite television), TV licence.
Council tax (payable to the billing authority).
Interest payments for the late payment of rent (up to 3% above Bank of England's annual percentage rate).
Reasonable costs for replacement of lost keys or other security devices.
Contractual damages in the event of the tenant's default of a tenancy agreement; and
Any other permitted payments under the Tenant Fees Act 2019 and regulations applicable at the relevant time.
Tenant Protection
Client Money Protection is provided by Propertymark. Redress Service is provided by The Property Ombudsman. You can find out more details on the agent's website or by contacting the agent directly.


