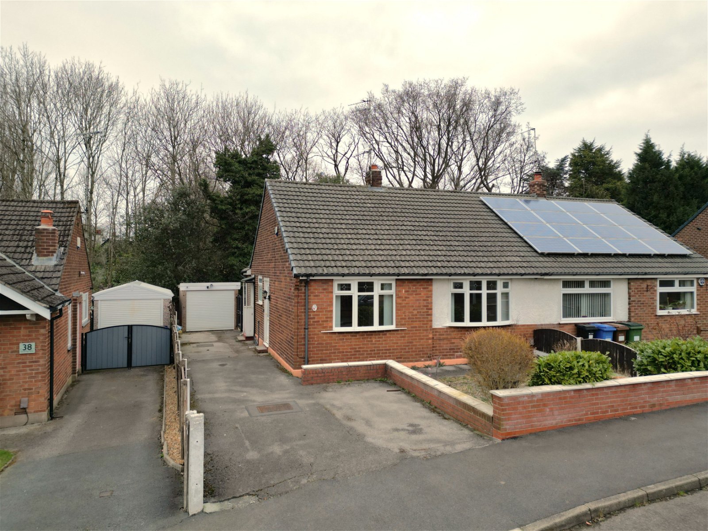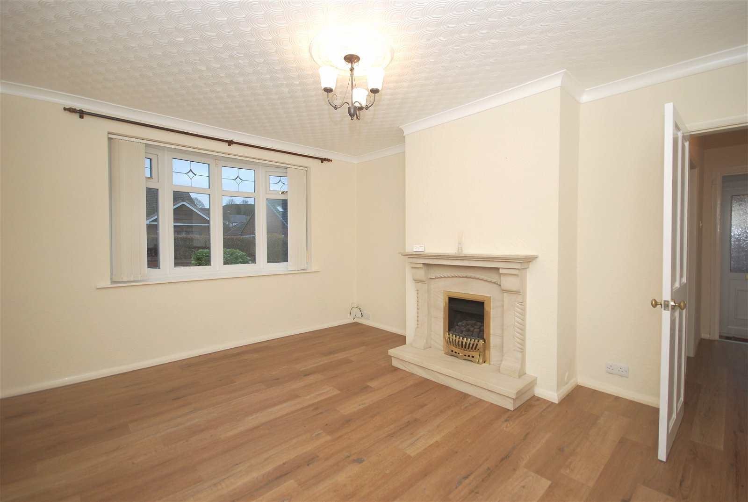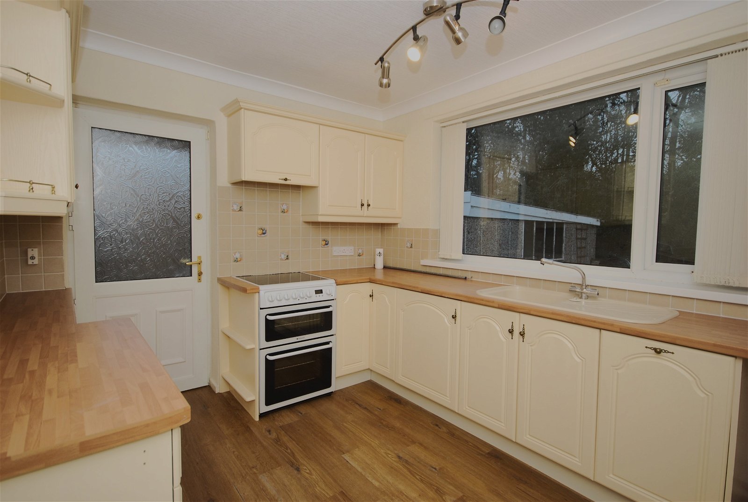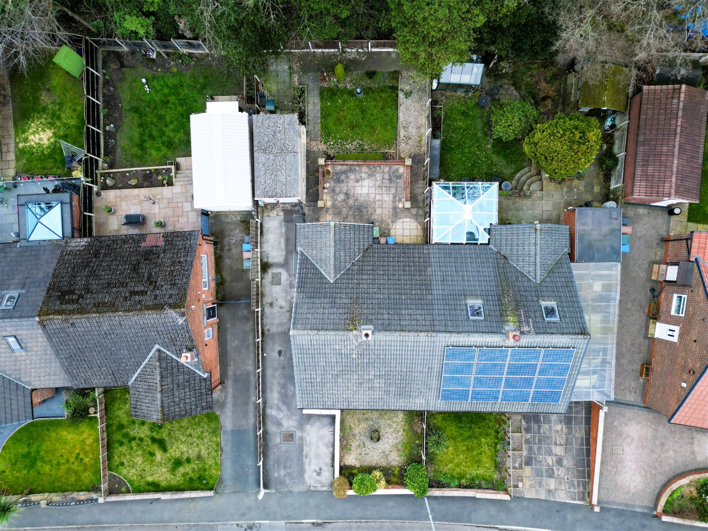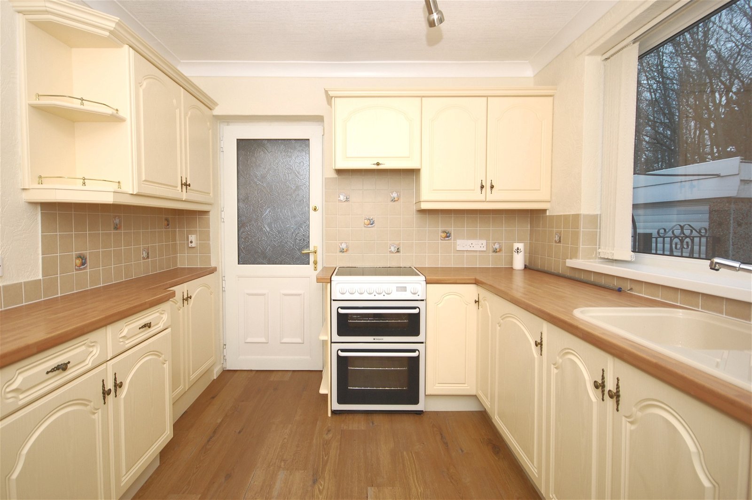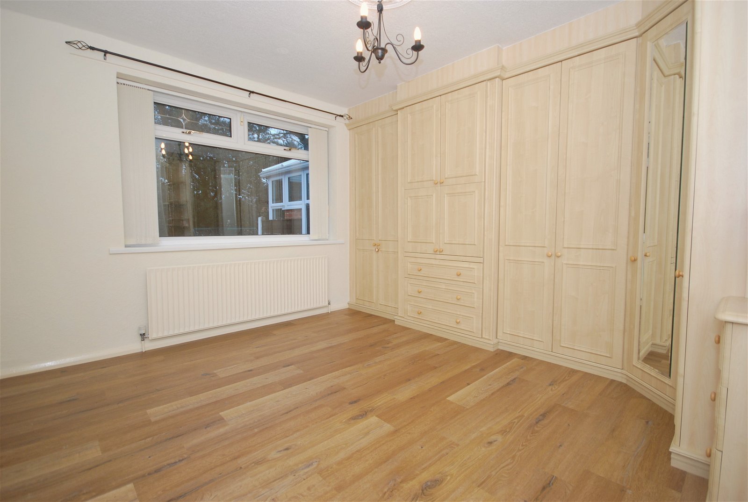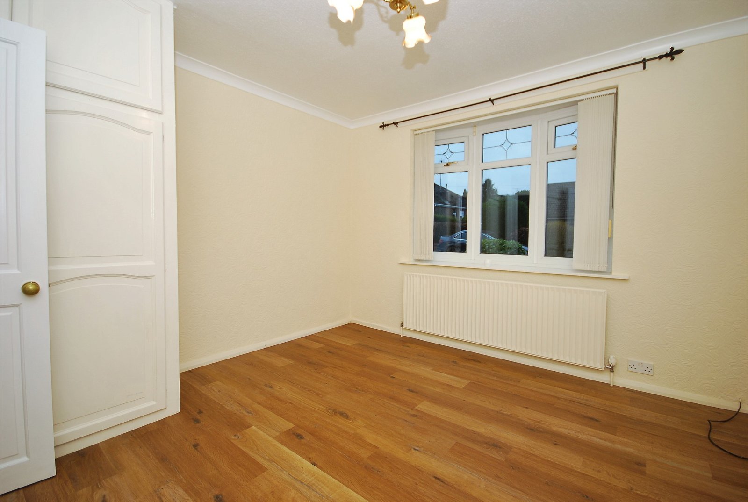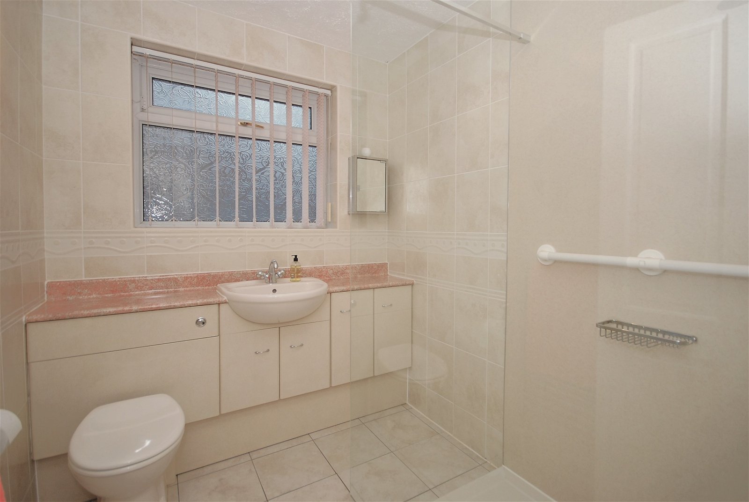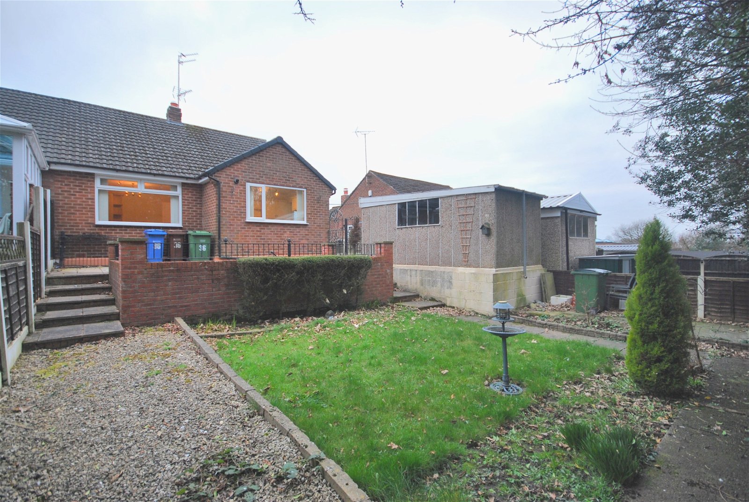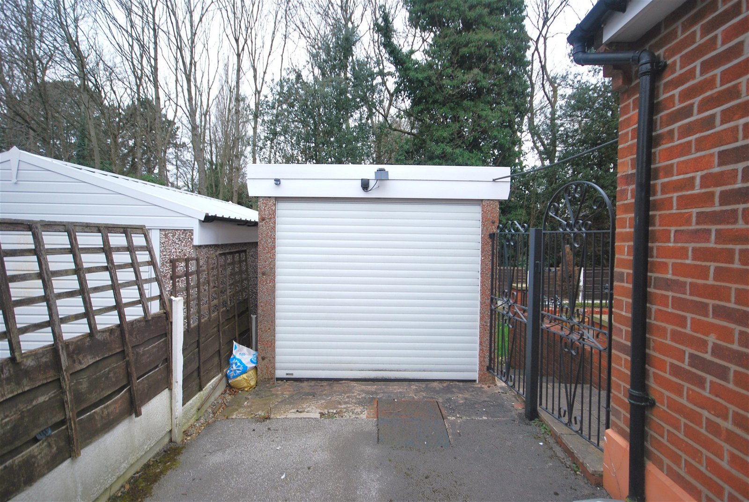Cambridge Drive, Woodley
£950 pcm
Property Composition
- 2 Bedroom Semi-Detached Bungalow
- 2 Bedrooms
- 1 Bathrooms
- 1 Reception Rooms
Property Features
- Semi Detached Bungalow
- Driveway Parking & Detached Single Garage
- Two Double Bedrooms
- Front & Rear Gardens
- Spacious Lounge with Bay Window & Living Flame Gas Fire
- Gas Central Heating & uPVC Double Glazing
- Modern Shower Room with Walk in Shower
- Newly Decorated & New Flooring
- Traditional Fitted Kitchen with some Integrated Appliances
- Quote Reference JS0322 When Calling
Property Description
**TO LET**Please Quote Ref JS0322 when Calling**
If you are on the lookout for a two double bedroom, fully re-decorated bungalow with a driveway, detached garage, and private garden in a pleasant and quiet location then this property in the Woodley area of Stockport could be the one for you. Woodley provides a convenient location with the position of the property providing easy access to all the local amenities, the village of Romiley is within a short driving distance, as is Stockport town centre. You could also be in Manchester city centre within a 30 minute drive.
The property is set back from the road behind a front garden with a driveway that provides access to a single detached garage and offers clean and comfortable accommodation having just undergone full re-decoration, as well as having brand new Oak effect Karndean LVT flooring fitted throughout.
You enter the property into an L shaped entrance hallway where you will find a spacious lounge with a lovely bay window and a stone fire place with an inset living flame gas fire. There are also two double bedrooms; the main bedroom located to the rear, overlooking the garden and benefits from a substantial range of fitted wardrobes. You will also find a lovely traditional fitted kitchen with integrated fridge and dishwasher, plumbing and space for a washing machine, and space for a slimline fridge freezer. or a tall slimline freezer. The modern shower room fitted with a white suite with a spacious walk in shower is located next to the kitchen.
Externally to the rear you will find an enclosed two-tier garden that is not overlooked and is accessed via a wrought iron gate. There is an elevated flagged patio area with steps leading down to a lawned garden.
The property is available for immediate occupation so if you would like to arrange your own personal viewing tour then contact me on the details provided.
Local Authority – Stockport Metropolitan Borough Council
Council Tax – Band C
Length of Lease – 12 Months
Holding Deposit = £219.23
Security Deposit = £1096.15
Commercial Application Fee = £499
Ground Floor
Entrance Hall
uPVC double glazed door to side elevation, ceiling light, radiator, smoke alarm, and Karndean wood effect flooring.
Lounge
14ft 4 x 11ft 8 uPVC double glazed bay window to front elevation with vertical blinds and curtain pole, ceiling pendant light, radiator. Stone fire surround with raised hearth and an inset living flame gas fire, power points and Karndean wood effect flooring.
Kitchen
8ft 9 x 11ft 2 traditional style fully fitted kitchen featuring a range of wall and base units with contrasting wood effect counter tops, sink with drainer and mixer tap, freestanding electric fan assisted cooker with separate grill and four ring electric hob and concealed extractor hood over, integrated dishwasher and larder fridge, with plumbing and space for a washing machine and space for slimline freezer. uPVC double glazed window to rear elevation with vertical blinds and uPVC double glazed door to side elevation, ceiling light, radiator, cupboard housing Worcester combination boiler, tiles to splash backs, power points and Karndean wood effect flooring.
Main Bedroom
12ft 5 x 11ft 9 max into wardrobes. uPVC double glazed window to rear elevation with vertical blinds and curtain pole, ceiling light, radiator, a range of fitted wardrobes with hanging rails and shelving, power points and Karndean wood effect flooring.
Second Bedroom
11ft 7 x 11ft 2 uPVC double glazed bay window to front elevation with verticals blinds and curtain pole, ceiling light, radiator, power points fitted wardrobe with hanging rail and overhead storage and Karndean wood effect flooring,
Shower Room
7ft 5 x 6ft 2 a modern white suite comprising of a walk-in shower with a white low-level tray, electric shower on a riser rail, glass fixed shower screen and aqua board to splash backs with assist handles. Vanity sink unit with mixer tap and back to wall low level push flush WC. uPVC double glazed window to side elevation with verticals blinds, chrome heated towel radiator, ceiling light, tiled walls, and tiled flooring.
Garage
Single garage with electric roller shutter door and wooden single glazed window to side elevation,
External
Front & Rear
The property is set back behind a front gravelled garden with boarders, with the driveway providing off road parking for several vehicles and access to the garage. A wrought iron gate leading to a private two-tier enclosed garden, with a raised patio area and steps leading down to an additional seating area and lawned garden, which is all fully enclosed by timber fence panelling.
Permitted Payments and Tenant Protection Information.
As well as paying the rent, you may also be required to make the following permitted payments. Permitted payments For properties in England, the Tenant Fees Act 2019 means that in addition to rent, lettings agents can only charge tenants (or anyone acting on the tenant's behalf) the following permitted payments:
- Holding monies (a maximum of 1 week's rent).
- Deposits (a maximum deposit of 5 weeks' rent for annual rent up to £50,000, or 6 weeks' rent for annual rental of £50,000 and above).
- Payments to change a tenancy agreement eg. change of sharer (capped at £50 or, if higher, any reasonable costs).
- Payments associated with early termination of a tenancy (capped at the landlord's loss or the agent's reasonably incurred costs).


