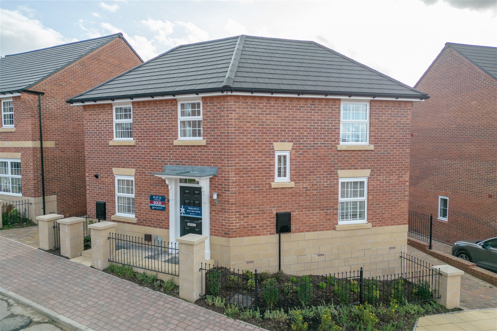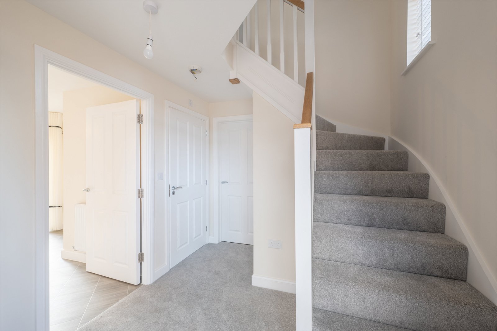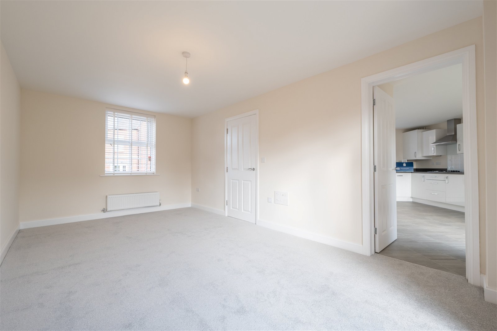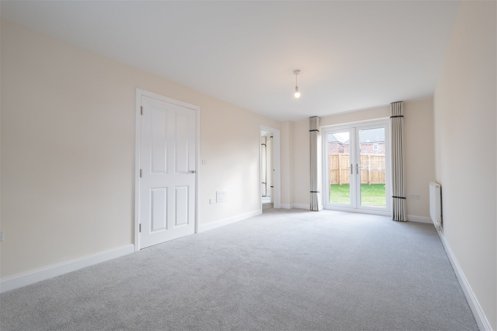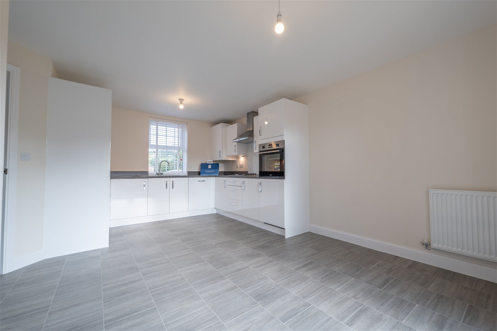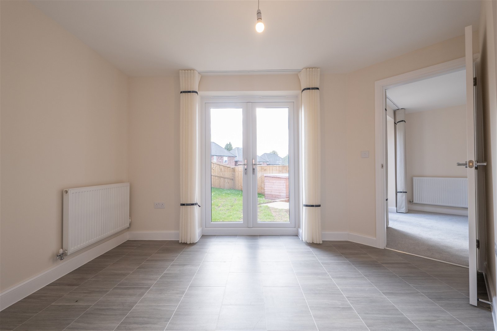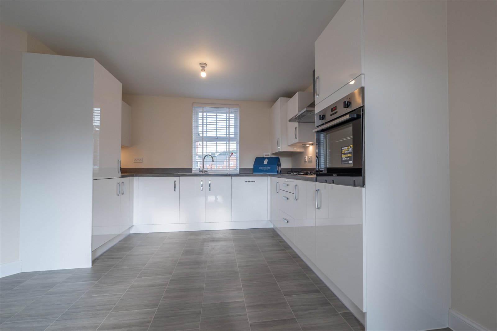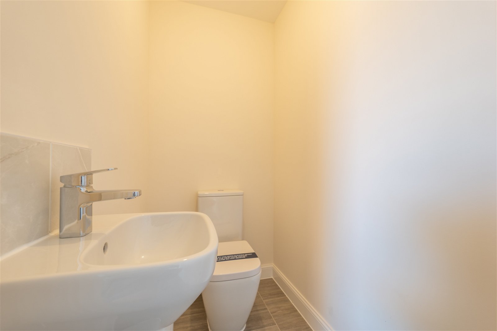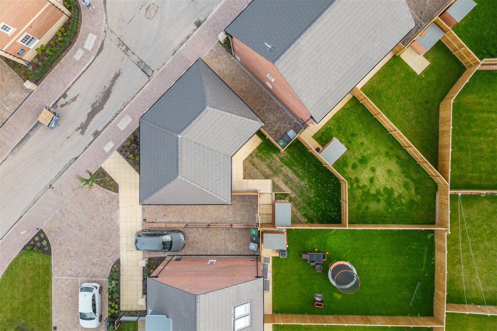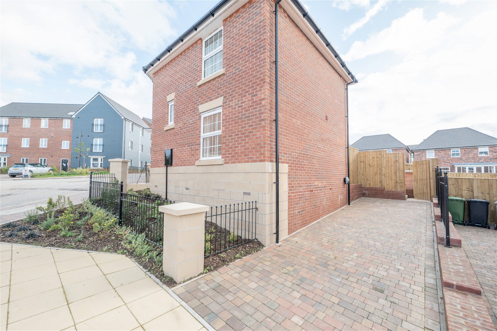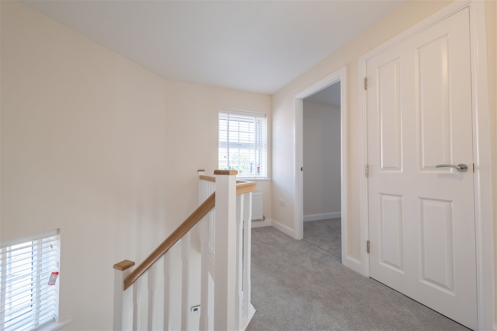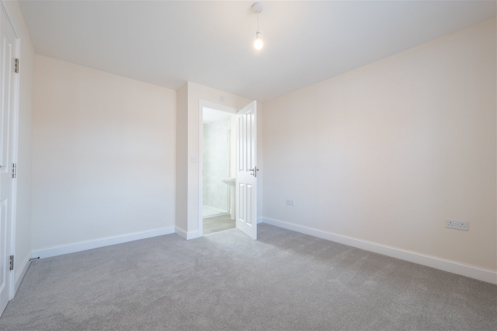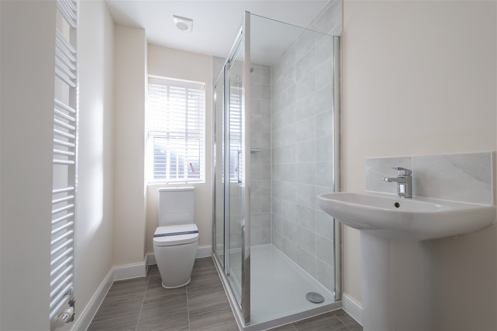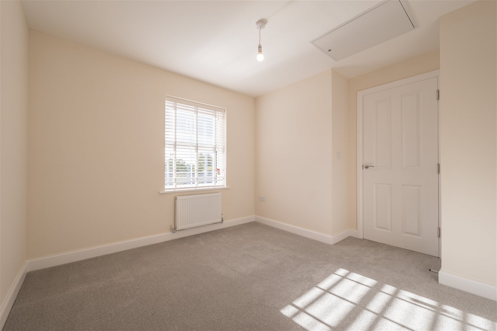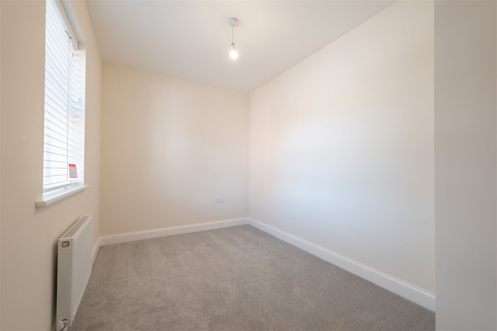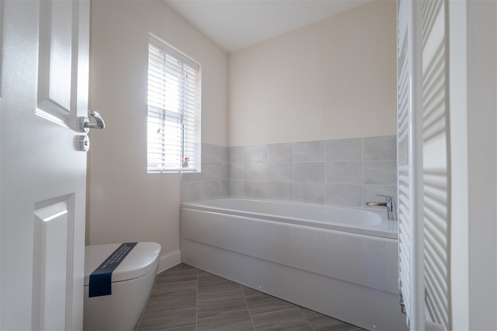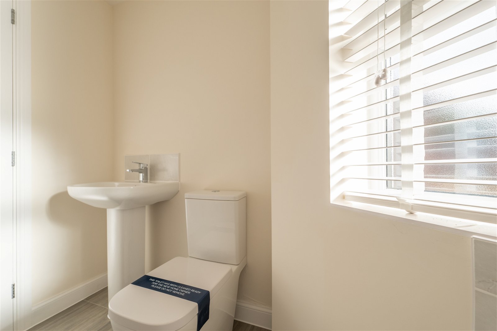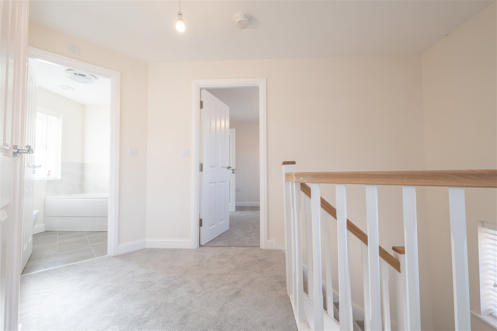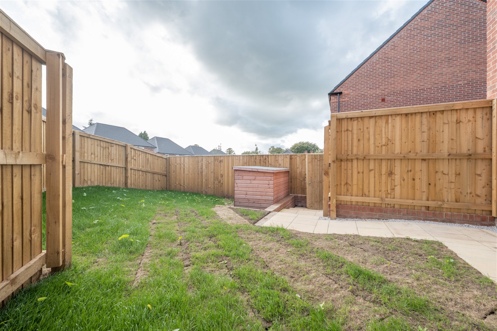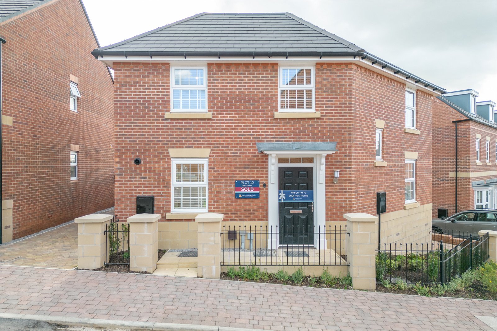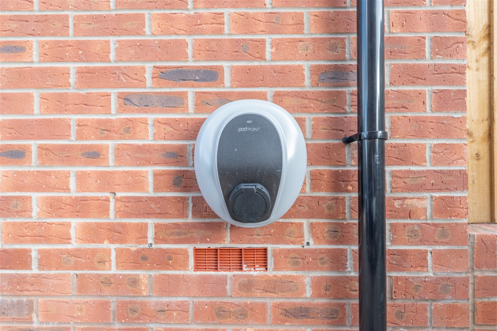Bourdillon Place Macclesfield
£1,550 pcm
Property Composition
- 3 Bedroom Detached House
- 3 Bedrooms
- 2 Bathrooms
- 1 Reception Rooms
Property Features
- Please Quote Ref JS0322 When Calling
- Integrated Appliances
- Brand New Home on The Kings Park Site
- Downstairs WC
- Three Bedroom Detached
- En-Suite Shower Room to Main Bedroom
- Dual Aspect Reception Room with Patio Doors
- Separate Family Bathroom
- Modern Dual Aspect Dining Kitchen with Patio Doors
- Private Enclose Garden & Tandem Driveway Parking with Electric Charging Point
Property Description
To Let Please Quote Ref JS0322 When Calling**
Introducing The Fairway, a brand new 3-bedroom detached home on Bourdillon Place which forms part of the ever popular Kings Park Development
Nestled in this prestigious development, crafted by renowned builders David Wilson Homes, this stunning three-bedroom detached residence awaits its fortunate new occupants. Radiating contemporary charm with its red brick exterior, stone window sills, and uPVC double glazing, this home promises a lifestyle of comfort and style.
As you approach, a tandem driveway greets you, offering ample off-road parking, complete with an electric car charging point. Step through the composite double-glazed door into a world of modern living.
The interior is designed with spaciousness in mind, featuring an inviting entrance hallway with stairs leading to a galleried landing. The dual-aspect lounge boasts plush carpeting, creating a cosy ambiance for relaxation. The heart of the home, a sleek white gloss kitchen, is equipped with integrated appliances including a fridge-freezer, washing machine, and dishwasher, and patio doors beckon you to the rear garden, infusing natural light and a seamless connection to outdoor living. Convenience is at your fingertips with a downstairs WC and an understairs storage cupboard.
Ascending to the first floor, a bright and airy galleried landing guides you to three generously sized bedrooms, with the primary bedroom enjoying the luxury of a beautiful en-suite shower room. A separate family bathroom, and a storage/airing cupboard complete this level.
The bathrooms, kitchen, and WC are adorned with elegant Amtico flooring. Outside, the rear garden offers a private oasis, predominantly laid to lawn with a paved path, shed, and enclosed by timber fence panelling. This garden enjoys a sought-after southwest facing aspect in an elevated position.
The property is not only aesthetically pleasing but also eco-friendly, boasting an excellent energy rating of B, full double glazing, and a modern combination boiler. Furthermore, the property benefits from having great fibre broadband, ready to meet your connectivity needs.
Situated in the heart of Macclesfield, a charming market town on the cusp of the Peak District, this residence offers the perfect balance of suburban tranquillity and urban convenience. Within a short stroll, you'll find Macclesfield's bustling town centre and train station. Victoria Park, just across the road, presents a picturesque escape with its pavilion, bowling green, bandstand, and vibrant floral displays. A small children's play area adds to the park's family-friendly appeal.
Don't miss the opportunity to make this brand-new, beautifully appointed home your own. Experience contemporary living in an idyllic setting – arrange a viewing today and embark on a new chapter of comfort and style at Bourdillon Place.
Local Authority –Cheshire East
Council Tax – Band TBC
Length of Lease – 12 Months
Holding Deposit = £392
Security Deposit = £1961
Commercial Application Fee = £499 (Company lets)
Ground Floor
Entrance Hall
Composite panelled double-glazed door with uPVC double-glazed window over to front elevation, ceiling pendant light, radiator, smoke alarm, power point, consumer unit, stairs leading to first floor and under stairs storage cupboard.
Lounge
Dual aspect lounge with uPVC double-glazed window to front elevation with white wooden venetian blind and uPVC double glazed patio doors to the rear elevation with curtains opening onto the garden, ceiling pendant light, two thermostatic radiators, power points, tv point and fitted carpet.
Dining kitchen
A modern white gloss fitted kitchen with contrasting wood effect countertops, stainless steel sink with drainer and mixer tap, stainless steel four ring gas brining hob with stainless steel extractor hood over, single fan assisted oven with grill, integrated 70/30 fridge freezer, dishwasher and washing machine. uPVC double-glazed window to front elevation with curtains, uPVC double glazed patio doors to rear elevation, two ceiling pendant lights, power points, two thermostatic radiators, door to lounge and tile effect Amtico flooring.
WC
Low-level push flush WC, pedestal wash-hand basin with mixer tap and tiles to splash back, ceiling light, extractor fan, thermostatic radiator and tile effect Amtico flooring.
First Floor
Landing
Ceiling pendant light, two uPVC double-glazed windows to front elevation with white wooden venetian blind, radiator, storage cupboard, spindled balustrade and fitted carpet.
Main Bedroom
uPVC double-glazed window to front elevation with white wooden venetian blind, ceiling light, radiator, thermostat, power points, tv point and internet point. Door to en-suite.
En-suite
Double shower enclosure with thermostatic shower on a riser rail and sliding door, low-level push flush WC and pedestal wash-hand basin with chrome mixer tap. uPVC double-glazed window to rear elevation with white wooden venetian blind, ceiling light, towel radiator, tiles to splash backs, shaver point and tile effect Amtico flooring.
Second Bedroom
uPVC double-glazed window to rear elevation with a wooden white venetian blind, ceiling light, thermostatic radiator, power points, fitted carpet and loft hatch.
Third Bedroom
uPVC double-glazed window to front elevation with a white wooden venetian blind, ceiling light, thermostatic radiator, double power points and fitted carpet.
Bathroom
White three price suite comprising; panelled bath with chrome mixer tap and thermostatic shower on a riser rail, low-level push flush WC and pedestal wash-hand basin with chrome mixer tap. uPVC double-glazed window to rear elevation with white wooden venetian blind, ceiling light, extractor fan, towel radiator, tiles to splash back areas and Amtico tile effect flooring.
External
Tandem driveway parking to the side of the property with a blocked paved driveway and gated access to the rear where you will find a private garden fully enclosed by timber fence panelling and is mainly laid to lawn with a flagged path and a timber shed. Electric car charging point.
Permitted Payments and Tenant Protection Information.
As well as paying the rent, you may also be required to make the following permitted payments. Permitted payments For properties in England, the Tenant Fees Act 2019 means that in addition to rent, lettings agents can only charge tenants (or anyone acting on the tenant's behalf) the following permitted payments:
Holding monies (a maximum of 1 week's rent).
Deposits (a maximum deposit of 5 weeks' rent for annual rent up to £50,000, or 6 weeks' rent for annual rental of £50,000 and above).
Payments to change a tenancy agreement e.g. change of sharer (capped at £50 or, if higher, any reasonable costs).
Payments associated with early termination of a tenancy (capped at the landlord's loss or the agent's reasonably incurred costs).
Where required, utilities (electricity, gas or other fuel, water, sewerage), communication services "telephone, internet, cable/satellite television), TV licence.
Council tax (payable to the billing authority).
Interest payments for the late payment of rent (up to 3% above Bank of England's annual percentage rate).
Reasonable costs for replacement of lost keys or other security devices.
Contractual damages in the event of the tenant's default of a tenancy agreement; and
Any other permitted payments under the Tenant Fees Act 2019 and regulations applicable at the relevant time.
Tenant Protection
Client Money Protection is provided by Propertymark. Redress Service is provided by The Property Ombudsman. You can find out more details on the agent’s website or by contacting the agent directly.


