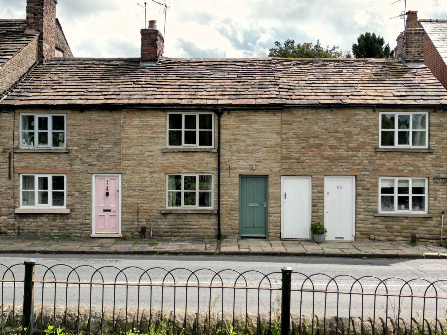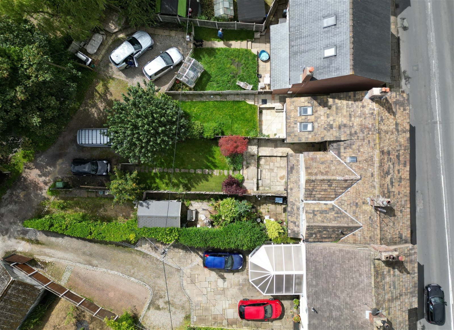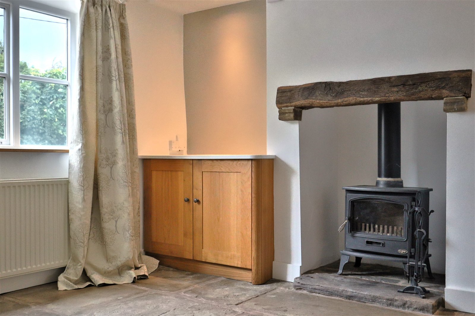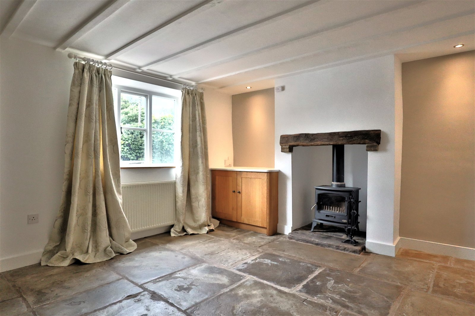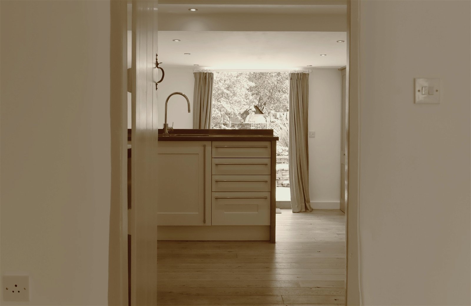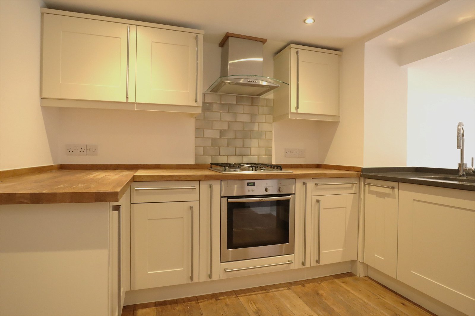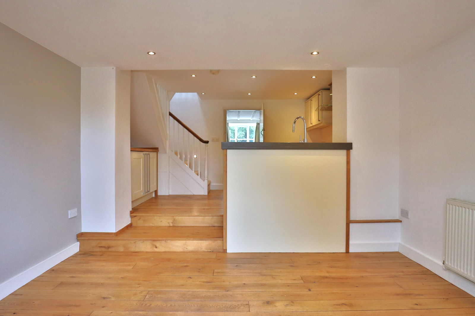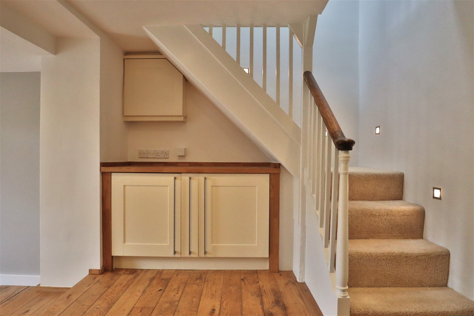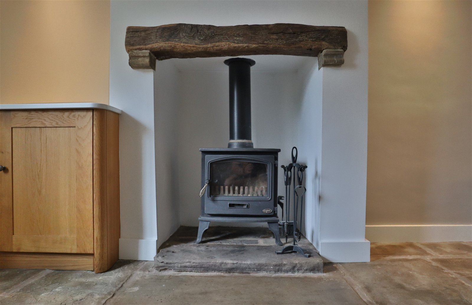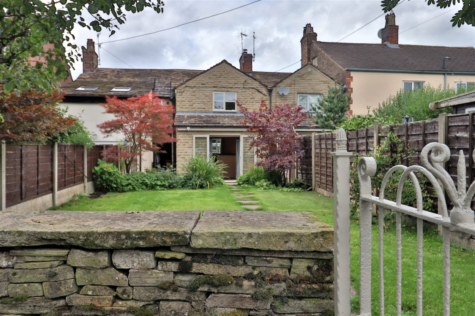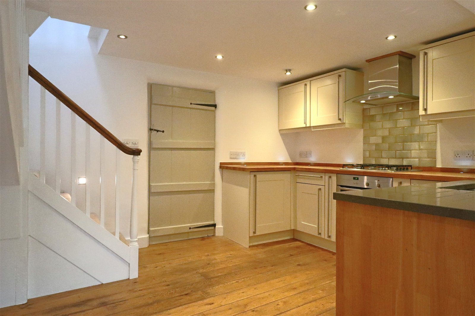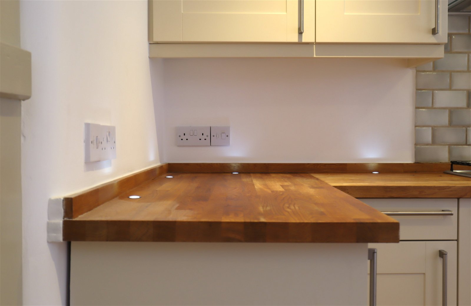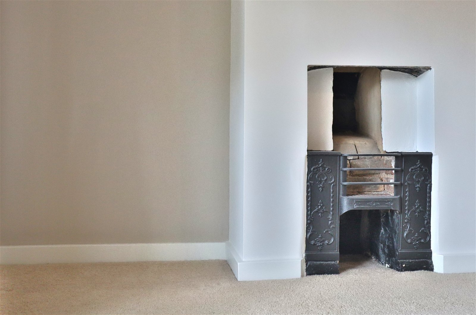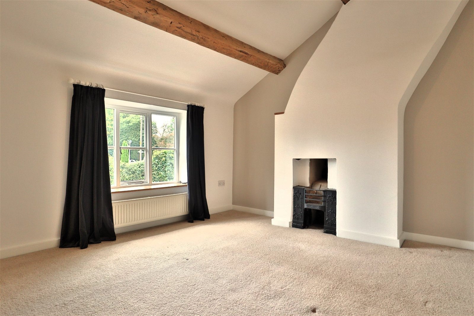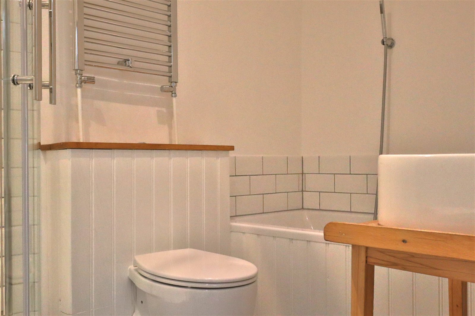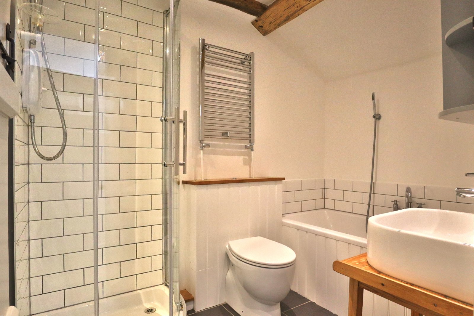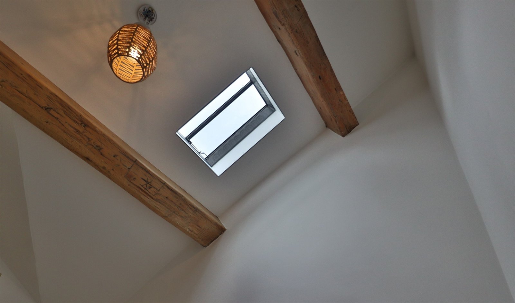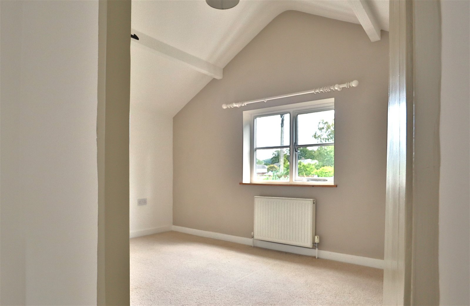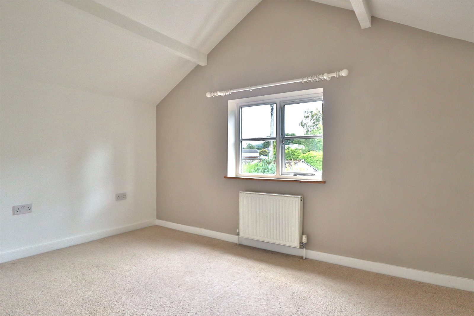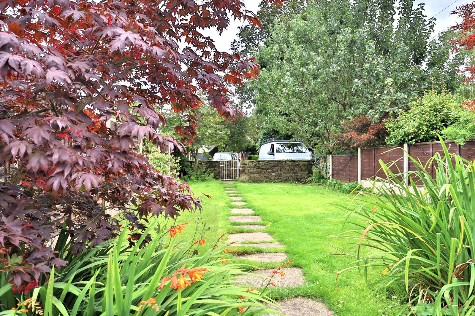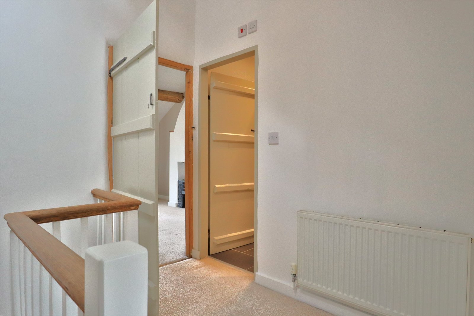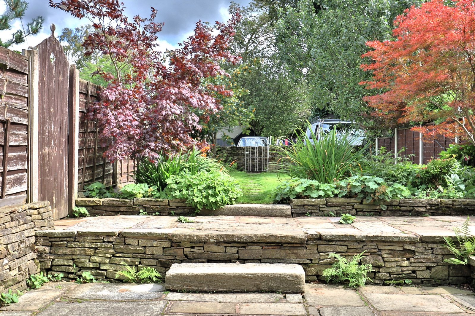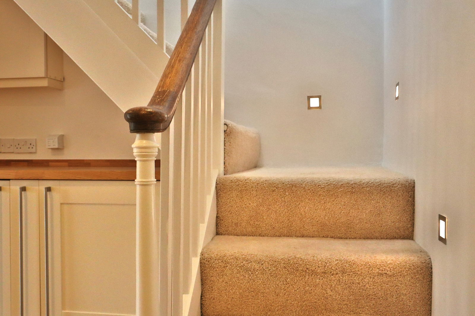Bollington Road, Bollington
£1,350 pcm
Property Composition
- 2 Bedroom Terraced House
- 2 Bedrooms
- 1 Bathrooms
- 2 Reception Rooms
Property Features
- Please Quote Ref JS0322 When Calling
- Modern Four Piece Bathroom Suite
- Character Extended Stone Cottage
- Private Rear Garden with Patio
- Two Double Bedrooms
- Off Road Parking for Two Cars to Rear
- Character Lounge with Wood Burning Stove & Stone Flagged Flooring
- Gas Central Heating
- Open Plan Kitchen Dining Area
- Wooden Double Glazing
Property Description
Captivating Character Stone Cottage to let in Cheshire's Bollington Village
Nestled within the cherished Cheshire Village of Bollington, at the threshold of the Peak District's breath taking landscapes, this exquisite stone cottage is a true testament to timeless allure. Offering the attraction of village life while being a mere three miles to the north of Macclesfield – granting access to the main Manchester to London train line – this home's location is unparalleled.
Stepping into this residence is a journey into refined living where no detail has been overlooked. Every aspect of this exceptional cottage has been carefully curated to ensure the highest standards of comfort and aesthetic appeal.
Property Features:
The grade II listed cottage stands out with its distinctive stone façade, wooden double-glazed windows and doors, adding both charm and energy efficiency. The inviting lounge boasts stone-flagged floors and a wood-burning stove, complete with a rustic stone hearth and a character-laden wooden lintel. Internal wooden doors featuring wrought iron door furniture underline the home's attention to detail.
The kitchen is of a traditional style, characterised by stone countertops and seamlessly flows into a dining area that opens onto a stone-flagged patio. Beyond lies a tranquil lawned garden with parking for two vehicles, bordered by timber fence panelling and classic stone walling with rear gated access. The parking and rear of the property can be accessed via Kingsway.
The dining and kitchen area exudes elegance with solid oak flooring. The original and delicately designed spindled staircase, along with a wooden banister, leads upstairs to a luminous landing illuminated by a VELUX window.
Upstairs unveils two spacious double bedrooms, both with charming, vaulted ceilings. The primary bedroom features a decorative fireplace complete with a grate, a touch of historic attraction. An internal four-piece bathroom suite beckons, including a separate shower enclosure with an electric shower, and a separate bath paired with a wooden sink stand and a surface-mounted wash-hand basin.
Gas central heating, supported by a combination boiler, ensures comfort throughout the seasons. The cottage's interior is adorned predominantly in a fresh white palette, accentuated by feature walls painted in "Elephant's Breath" – a contemporary mid-grey with a hint of magenta, fostering a welcoming and uplifting atmosphere from Farrow & Ball.
This captivating property is available for immediate occupancy and includes integrated white goods, providing a seamless and convenient transition into your new home.
Discover the enchantment of living in a meticulously maintained stone cottage within the heart of Bollington Village. Embrace the allure of the Peak District and the conveniences of Macclesfield, while residing in a home that seamlessly marries historical charm with modern comfort. For more information or to arrange your own private viewing tour contact myself James Sherratt today to experience this exceptional property for yourself.
Local Authority –Cheshire East
Council Tax – Band B
Length of Lease – 12 Months
Holding Deposit = £311
Security Deposit = £1557
Commercial Application Fee = £499 (Company lets)
Ground Floor
Lounge
11ft 8 x 13ft 2 Wooden double-glazed window and wooden door to front elevation, downlight’s, radiator, power points, three pin plugs, cupboard housing gas meter, phone point, wood burning stove with stone hearth and wooden lintel, stone flagged floors and door to kitchen.
Kitchen
9ft 3 x 13ft 2 Fully fitted shaker style kitchen with a range of wall and base units with a mixture of granite and oak countertops. Four ring stainless steel gas burning hob with tiled back splash and stainless steel extractor hood over, under-mounted stainless-steel sink with chrome mixer tap, single fan assisted oven with grill, integrated dishwasher, separate fridge and freezer and washer dryer. Downlight’s, hardwired smoke alarm, power points, cupboard housing consumer unit and open plan to dining area.
Dining Area
10ft 9 x 12ft 3 Wooden double-glazed opening doors to rear elevation, downlight’s, radiator, power points, cupboard housing ideal combination boiler and Oak flooring.
First Floor
Landing
8ft 2 x 7ft 3 Heritage Velux window, ceiling pendant light, hardwired smoke alarm, radiator and power points.
Main Bedroom
11ft 7 x 13ft 1 Wooden double-glazed window to front elevation, ceiling pendant light, vaulted ceiling, radiator, power points and fitted carpet.
Second Bedroom
8ft 3 x12ft 3 Wooden double-glazed window to rear elevation, ceiling pendant light, radiator, power points and fitted carpet.
Bathroom
8ft 3 x 5ft 6 four-piece white bathroom suite comprising of a wooden panelled bath with chrome mixer tap and shower attachment, corner shower enclosure with electric shower on a riser rail, low level back to wall WC and vanity sink unit with chrome mixer tap. Downlight’s, extractor fan, chrome heated towel radiator, tiles to slash back areas, tiled flooring and mirrored wall cabinet.
External
To the rear of the property you will find a private garden enclosed by timber fence panelling and stone walking. The garden is mainly laid to lawn with a stone flagged patio area and stone flagged stepping stone flags leading to the rear gate that provides access to a parking area for two vehicles.
Permitted Payments and Tenant Protection Information.
As well as paying the rent, you may also be required to make the following permitted payments. Permitted payments For properties in England, the Tenant Fees Act 2019 means that in addition to rent, lettings agents can only charge tenants (or anyone acting on the tenant's behalf) the following permitted payments:
Holding monies (a maximum of 1 week's rent).
Deposits (a maximum deposit of 5 weeks' rent for annual rent up to £50,000, or 6 weeks' rent for annual rental of £50,000 and above).
Payments to change a tenancy agreement e.g. change of sharer (capped at £50 or, if higher, any reasonable costs).
Payments associated with early termination of a tenancy (capped at the landlord's loss or the agent's reasonably incurred costs).
Where required, utilities (electricity, gas or other fuel, water, sewerage), communication services "telephone, internet, cable/satellite television), TV licence.
Council tax (payable to the billing authority).
Interest payments for the late payment of rent (up to 3% above Bank of England's annual percentage rate).
Reasonable costs for replacement of lost keys or other security devices.
Contractual damages in the event of the tenant's default of a tenancy agreement; and
Any other permitted payments under the Tenant Fees Act 2019 and regulations applicable at the relevant time.
Tenant Protection
Client Money Protection is provided by Propertymark. Redress Service is provided by The Property Ombudsman. You can find out more details on the agent’s website or by contacting the agent directly.


