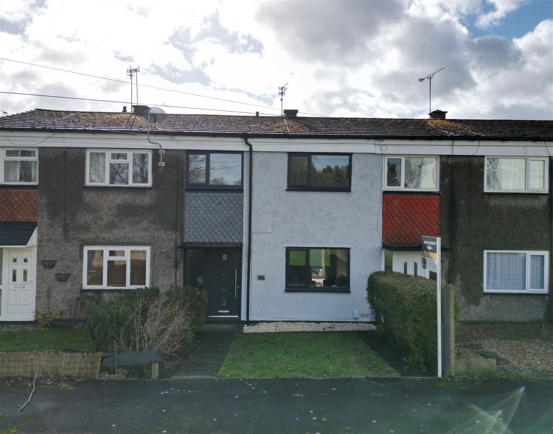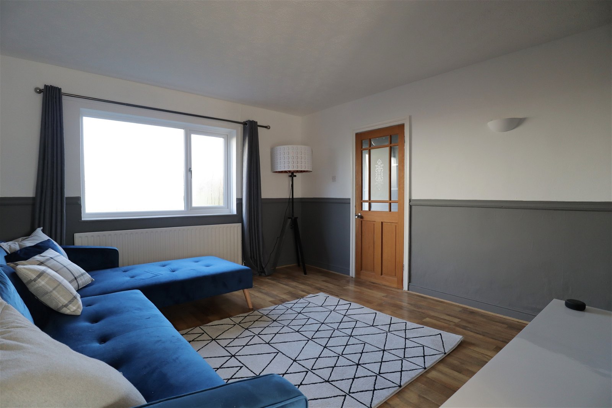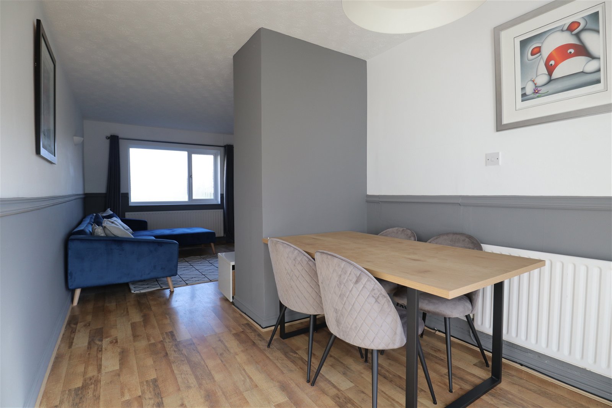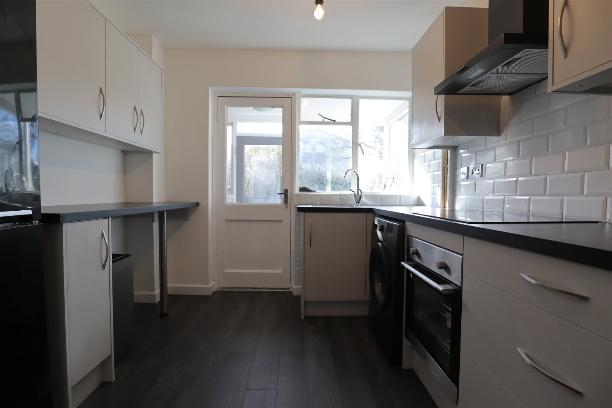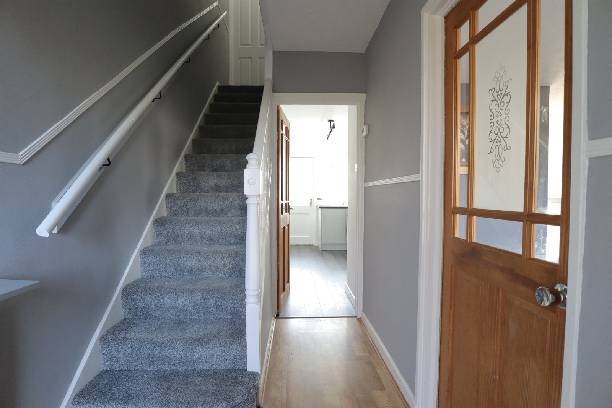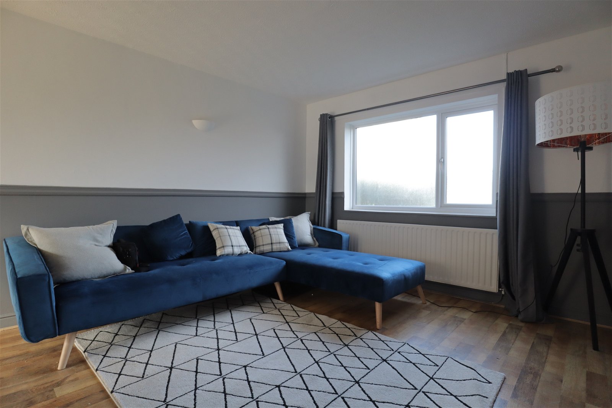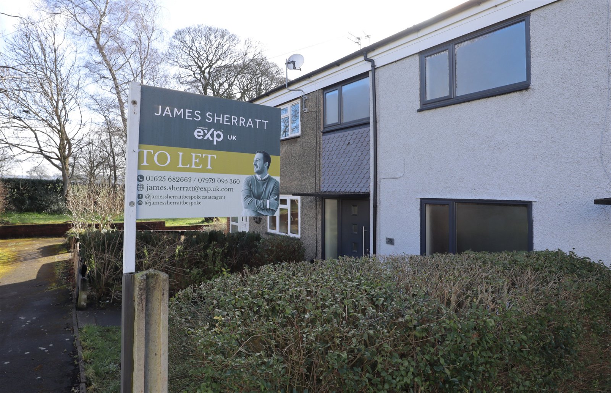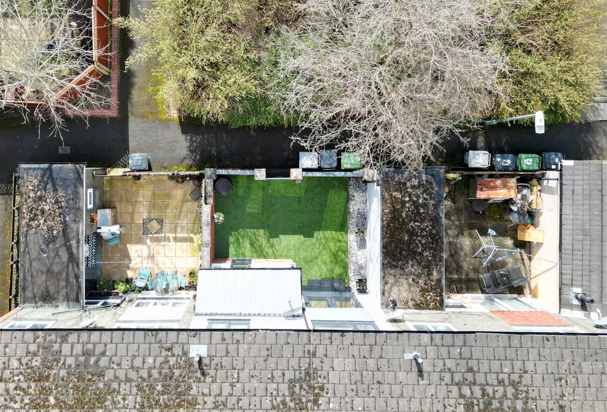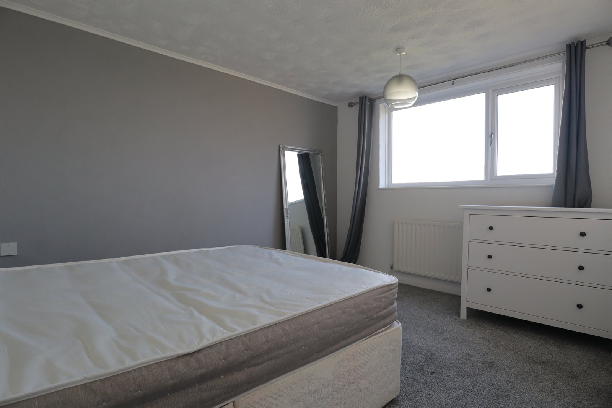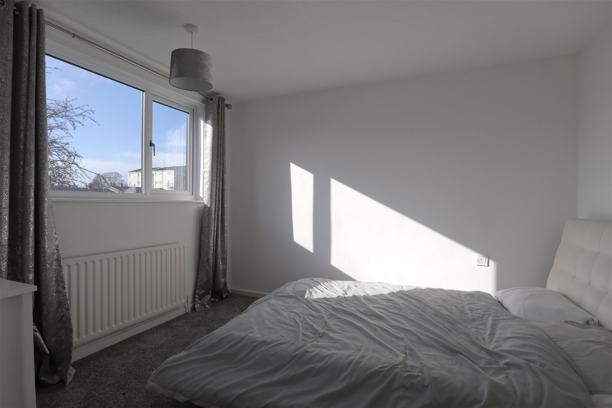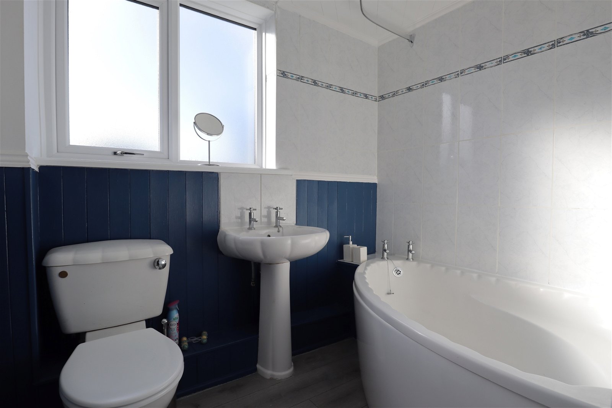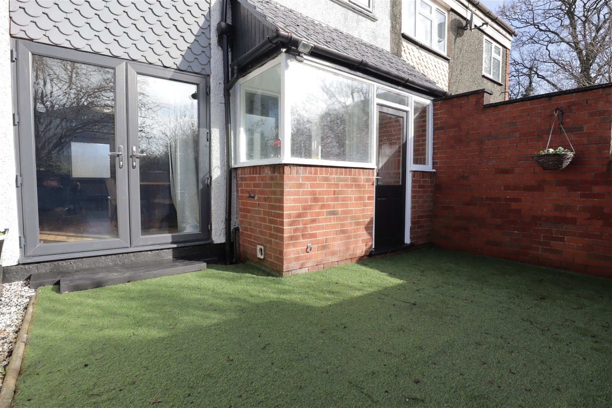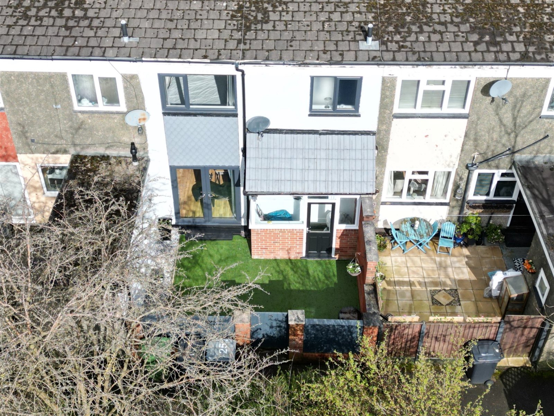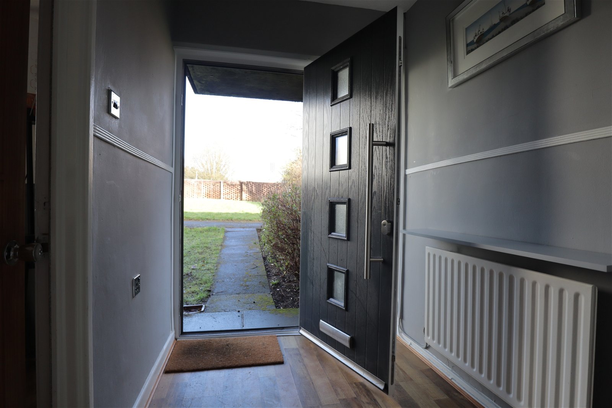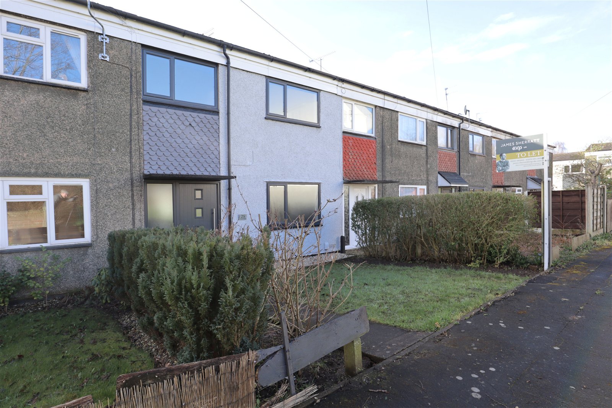Aberdeen Walk, Macclesfield
£995 pcm
Property Composition
- 3 Bedroom Terraced House
- 3 Bedrooms
- 1 Bathrooms
- 3 Reception Rooms
Property Features
- Three Bedroom Modern Terrace
- Fully Double Glazed with Gas Central Heating
- Lounge & Separate Dining Area
- Residents Parking Area to Rear
- Modern Fitted Kitchen & Appliances
- Available Now
- White Three Piece Bathroom with Shower
- EPC Rating C
- Private Garden
- Quote Ref JS0322 When Calling
Property Description
**Please quote Ref JS0322 When Calling**
If you are looking for a modern three-bedroom family home available to let on a long-term basis with residents parking and a low maintenance garden, then look no further.
Situated on the Upton Priory and within close proximity to The Fa The Fallibroome Academy, King’s School, Upton Priory School, Macclesfield Rugby Club and Prestbury Village, this modern home will be a popular one for families or professionals looking for a comfortable and well-maintained home. Welcome to Aberdeen Walk.
You will find the property set back behind a modest front garden and a flagged path. On entering you are welcomed into your new home by an inviting entrance hall via a striking and contemporary composite door. To the right you will find a good-sized reception room that is open plan to your dining area. The lounge overlooks the front garden and green and the dining room has patio doors opening onto the low maintenance garden. One of my favourite parts of the home is the newly fitted kitchen that has plenty of cupboards, a breakfast bar and ample work surfaces if you like to cook up a storm. The kitchen also comes with appliances including a washing machine and fridge freezer, as well as a useful understairs storage cupboard. A rear porch provides additional storage space for those muddy boots too!
Heading upstairs you will discover three good sized brooms and a white three-piece bathroom suite with an electric shower over the bath.
This lovely property is available for immediate occupation. So, if it's of interest and you want to arrange a viewing tour, then contact me on the details provided.
Local Authority –Cheshire East
Council Tax – Band B
Length of Lease – 12 Months
Holding Deposit = £229.00
Security Deposit = £1,148.00
Commercial Application Fee = £499
Ground Floor
Entrance Hall
10ft 7 x 5ft 4 composite double-glazed door with uPVC double glazed window, ceiling pendant light, radiator, smoke alarm, power point, phone point, wood effect laminate flooring and stairs to first floor.
Lounge
12ft 9 x 12ft 1 uPVC double glazed window to front elevation with curtains and pole, wall lights, radiator, power points, phone point, laminate flooring and opening to dining room.
Dining Room
11ft 2 red to 9ft 2 x 8ft 4 red to 4ft 7 uPVC double glazed patio doors to rear elevation, ceiling pendant light, radiator, power point and continuation of wood effect laminate flooring,
Kitchen
13ft 1 red to 10ft 9 A modern fitted kitchen in a dove grey with contrasting countertops with fan assisted oven and grill, four ring electric hob, extractor fan over, stainless steel sink with mixer tap, Beko washing machine and Beko tall fridge freezer. Wooden single glazed door and lead single glazed window to rear elevation, ceiling light, power points, tiles to splash backs, wood effect flooring and under stairs storage cupboard.
Rear porch
Wooden double-glazed door and windows to rear elevation and ceiling light.
First Floor
Landing
8ft x 5ft 4 ceiling light, smoke alarm and fitted carpet.
Main Bedroom
13ft x 10ft uPVC double glazed window to front elevation with curtains and pole, ceiling light, radiator, power points and fitted carpet.
Second Bedroom
10ft 9 x 9ft 8 uPVC double glazed window to rear elevation, ceiling light, radiator, power points and airing cupboard housing Worcester combination boiler. Fitted carpet.
Third Bedroom
9ft 9 x 7ft 7 uPVC double glazed window to rear elevation, ceiling pendant light, radiator, power point and wood effect laminate flooring.
Bathroom
5ft 5 x 7ft 7 white three-piece suite comprising of a corner panelled bath with electric shower over on a riser rail, pedestal wash hand basin with chrome taps and a low-level push flush WC. uPVC double glazed window to rear elevation, ceiling downlight’s, tiles to splash backs, tongue and groove wood panelling and grey wood effect laminate flooring.
Outside
A private garden enclosed by brick walling and timber fence panelling laid with artificial grass and providing gated access.
Permitted Payments and Tenant Protection Information.
As well as paying the rent, you may also be required to make the following permitted payments. Permitted payments For properties in England, the Tenant Fees Act 2019 means that in addition to rent, lettings agents can only charge tenants (or anyone acting on the tenant's behalf) the following permitted payments:
- Holding monies (a maximum of 1 week's rent).
- Deposits (a maximum deposit of 5 weeks' rent for annual rent up to £50,000, or 6 weeks' rent for annual rental of £50,000 and above).
- Payments to change a tenancy agreement e.g. change of sharer (capped at £50 or, if higher, any reasonable costs).
- Payments associated with early termination of a tenancy (capped at the landlord's loss or the agent's reasonably incurred costs).
- Where required, utilities (electricity, gas or other fuel, water, sewerage), communication services "telephone, internet, cable/satellite television), TV licence.
- Council tax (payable to the billing authority).
- Interest payments for the late payment of rent (up to 3% above Bank of England's annual percentage rate).
- Reasonable costs for replacement of lost keys or other security devices.
- Contractual damages in the event of the tenant's default of a tenancy agreement; and
- Any other permitted payments under the Tenant Fees Act 2019 and regulations applicable at the relevant time.
Tenant Protection
Client Money Protection is provided by Propertymark. Redress Service is provided by The Property Ombudsman. You can find out more details on the agent’s website or by contacting the agent directly.


