Waterloo Street West, Macclesfield
£215,000
Property Composition
- Terraced House
- 2 Bedrooms
- 1 Bathrooms
- 1 Reception Rooms
Property Features
- Please Quote Ref JS0322 When Calling
- Modern Shower Room
- Two Double Bedrooms
- uPVC Double Glazing & Gas Central Heating
- Modern Fitted Kitchen with Oak Countertops
- Cellar Providing Additional Storage
- Spacious Rear Lounge
- Short Stay Parking Bays Subject to Availability
- Private Garden with Outbuilding
- Permit Parking Subject to Availability
Property Description
No14 Waterloo Street West is an elegant period property that is not to be missed and perfectly blends the character of its historic architecture with a contemporary interior design.
Located centrally in Macclesfield, yet tucked away on a quiet road, this home offers both convenience and peacefulness.
As you step inside you are greeted by a modern fully fitted dining kitchen, boasting striking Oak countertops that provide a warm and inviting atmosphere. This space is perfect for entertaining guests or enjoying family meals, with ample room for gatherings.
Adjacent to the kitchen is a spacious rear lounge with a southerly aspect, bathed in natural light and offering views of the south-facing courtyard garden. This sanctuary provides a seamless blend of indoor-outdoor living, where you can relax and unwind in privacy due to its elevated position from the houses behind.
A rear porch adds a practical touch, offering a convenient transition between indoor and outdoor spaces. Upstairs, the property features two double bedrooms, each offering spacious accommodation. A modern shower room completes the upper level, providing convenience and style with a walk-in shower with a thermostatic shower.
The cellar beneath the property provides additional storage space, ensuring that every inch of this home is utilised efficiently. Externally, the front of the property features short-term parking bays on a first come first serve basis, while permit parking is available subject to availability through Cheshire East Council at several nearby car parks within minutes walking distance.
For comfort throughout the seasons, the property benefits from gas central heating and double glazing, ensuring warmth and energy efficiency.
With the town centre just, a few minutes’ walk away and the train station within a 10-minute stroll, this home offers unparalleled convenience for modern living. Whether you’re commuting for work or exploring the vibrant offerings of Macclesfield, this centrally located property provides the ideal base for enjoying all that this charming town has to offer.
For more information or to arrange your own private viewing tour please contact me on the details provided.
Local Authority – Cheshire East
Council Tax Band – A
Tenure – Freehold
Ground Floor
Front Kitchen Diner
9ft 8 x 16ft 2 reducing to 13ft 1 A modern and contemporary fully fitted gloss kitchen featuring a range of wall and base units with Oak counter tops, twin bowl stainless steel undermounted sink with mixer tap, four ring NEFF induction hob, NEFF single fan assisted oven, additional NEFF microwave combination oven, integrated BOSCH under counter separate fridge and freezer. Tiles to splash backs and power points. Wooden panelled door and wood effect uPVC double glazed Georgian Bar sliding sash windows to front elevation, inset LED ceiling spotlights, ceiling pendant light, column vertical radiator and engineered Oak floor.
Rear Sitting Room
10ft 2 x 16ft 3 Two uPVC double-glazed windows to the rear elevation, two ceiling pendant lights, power points, vertical column radiator and engineered Oak flooring. For to rear porch.
Rear Porch
4ft 5 x 3ft 8 uPVC double glazed door to side elevation, ceiling light and ideal combination boiler. Stop tap.
First Floor
Landing
4ft 4 x 6ft 8 inset LED ceiling spotlights, hard wired smoke alarm and loft hatch.
Main Bedroom
9ft 8 x 15ft 7 two uPVC double glazed wood effect mock Georgian bar sliding sash windows to front elevation, two ceiling pendant lights, period style column radiator, power points and bulkhead storage cupboard.
Second Bedroom
10ft 2 x 9ft 2 uPVC double glazed window to rear elevation, ceiling pendant light, period style column radiator, power points and storage cupboard housing hot water cylinder. With shelving over.
Shower Room
5ft 4 x 6ft 7 a modern white three-piece suite with a walk-in thermostatic shower in a riser rail, floating vanity wash hand basin with mixer tap and drawers, and low-level push flush WC. uPVC double glazed window to rear elevation, inset LED ceiling spotlights, extractor fan, partially tiled walls and tiled flooring.
External
To the rear of the property there is a private garden laid with decking and enclosed by fencing and brick walling. There is also a brick-built outbuilding with storage and a right of access for the neighbouring property.
DISCLAIMER
CAVEAT EMPTOR - it is the buyer's responsibility to verify and check that all the information is correct and that all goods and services are in working order before committing to purchase the property. My details are worked in conjunction with my sellers and collectively we aim to ensure that the information provided at the time of advertising is correct and as accurate as possible, however their accuracy is not a guarantee and the information provided does not form part of a contract and are not to be relied upon as statements of fact but only as a guide - particularly relating to specifics of a lease under a leasehold or freehold property. Any services and appliances listed in the information set out above have not been tested by me and there is no guarantee is given in relation to their operational ability or efficiency. All measurements have been taken with a 'laser measure' and are provided as a guide to buyers only and are not to be taken as exact measurements. Any fixtures and fittings to be included in the sale of the property, even if mentioned above, should be clarified with your solicitor before committing to purchase.


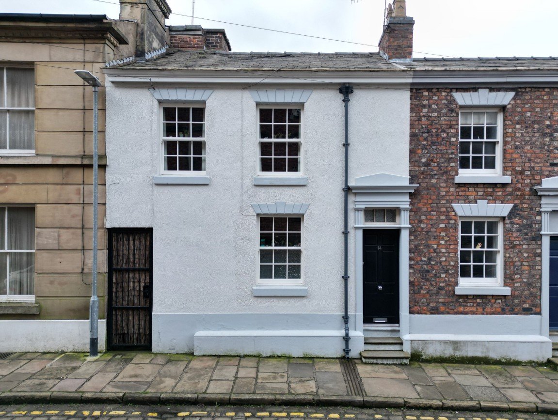
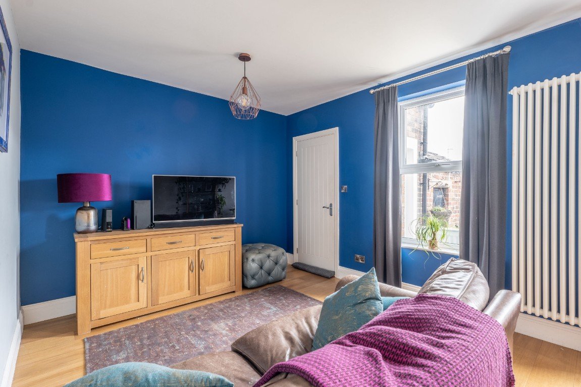
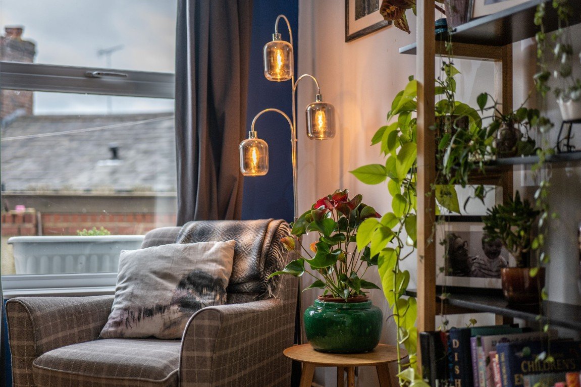
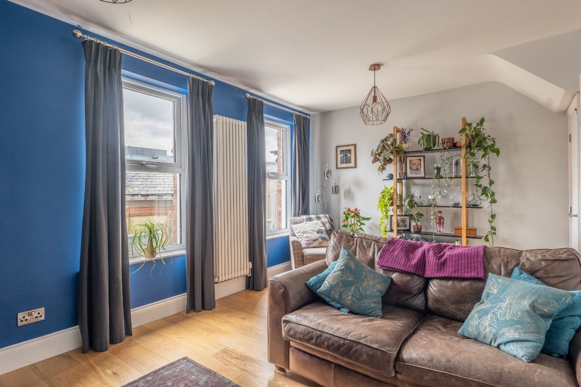
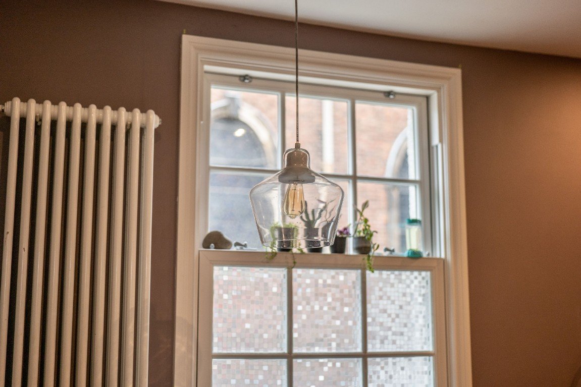
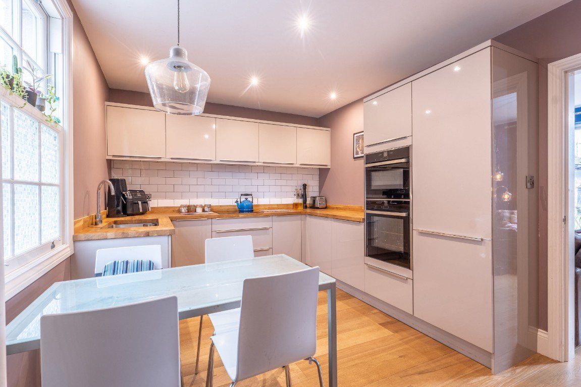
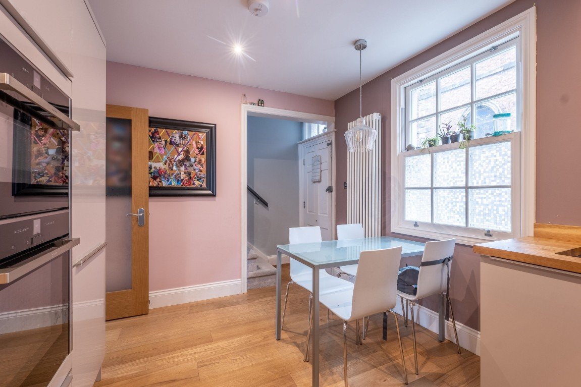
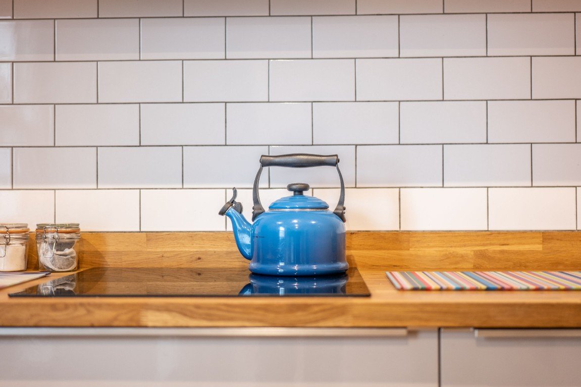
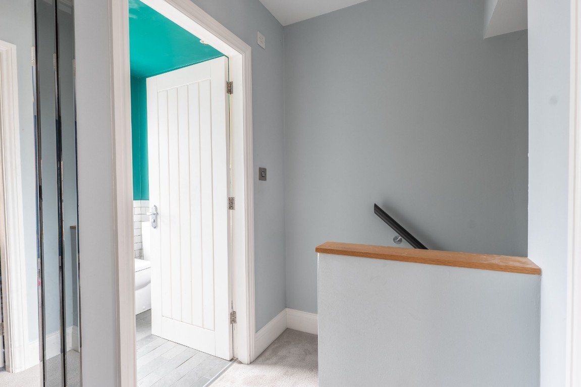
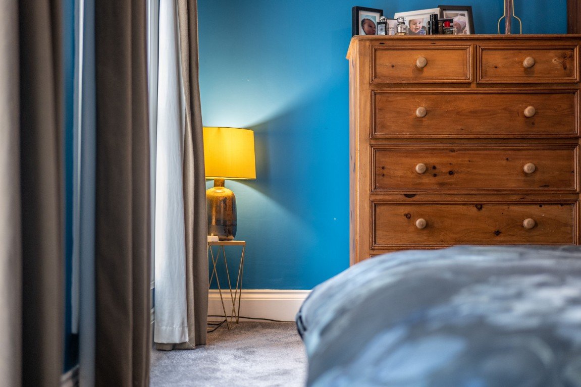
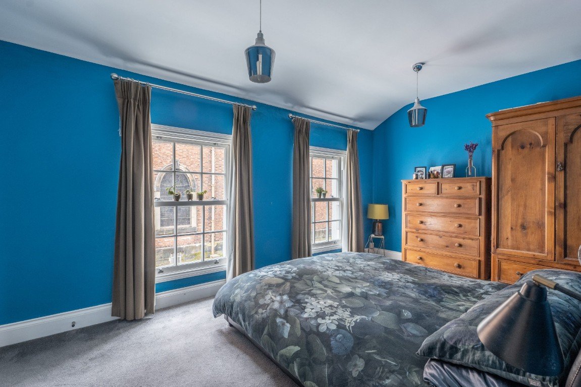
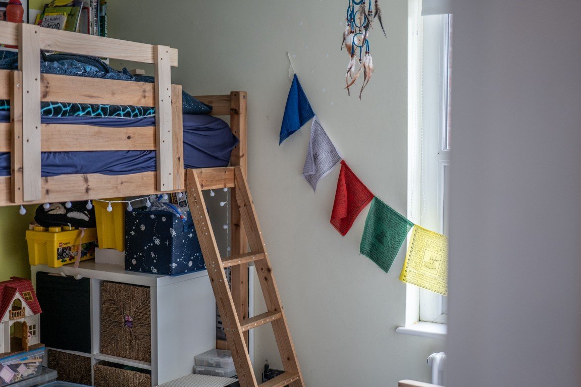
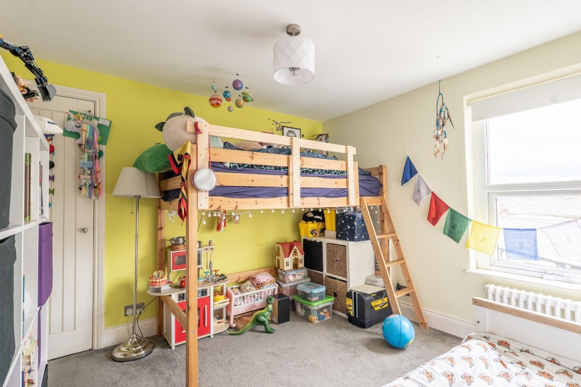
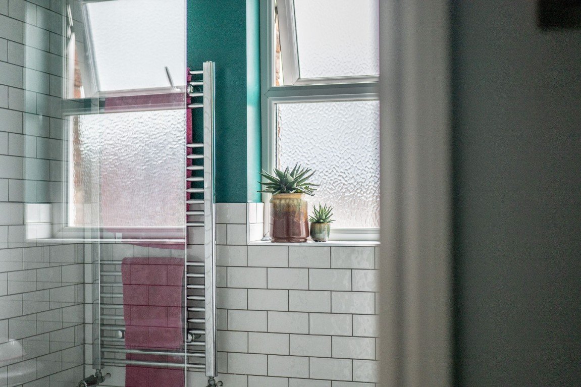
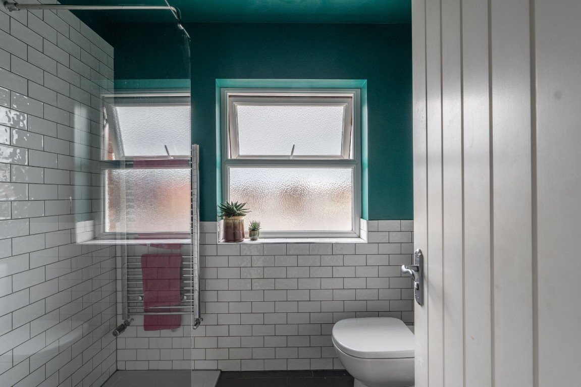
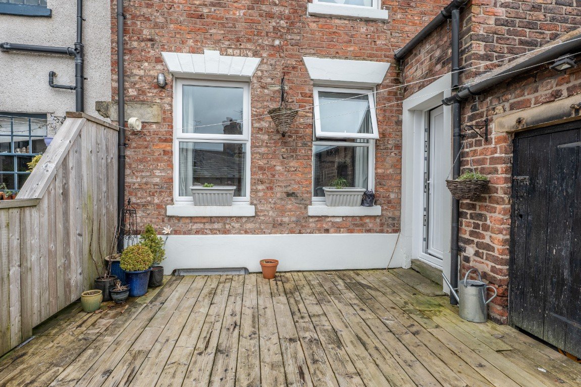
_1710013983021.jpg)
