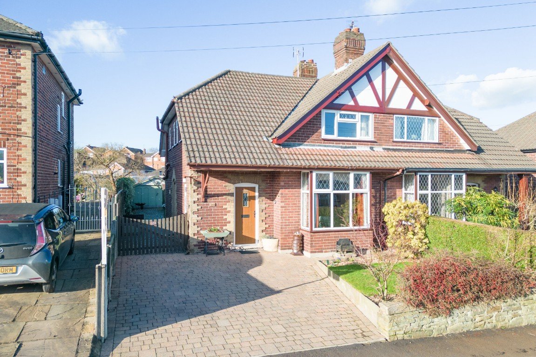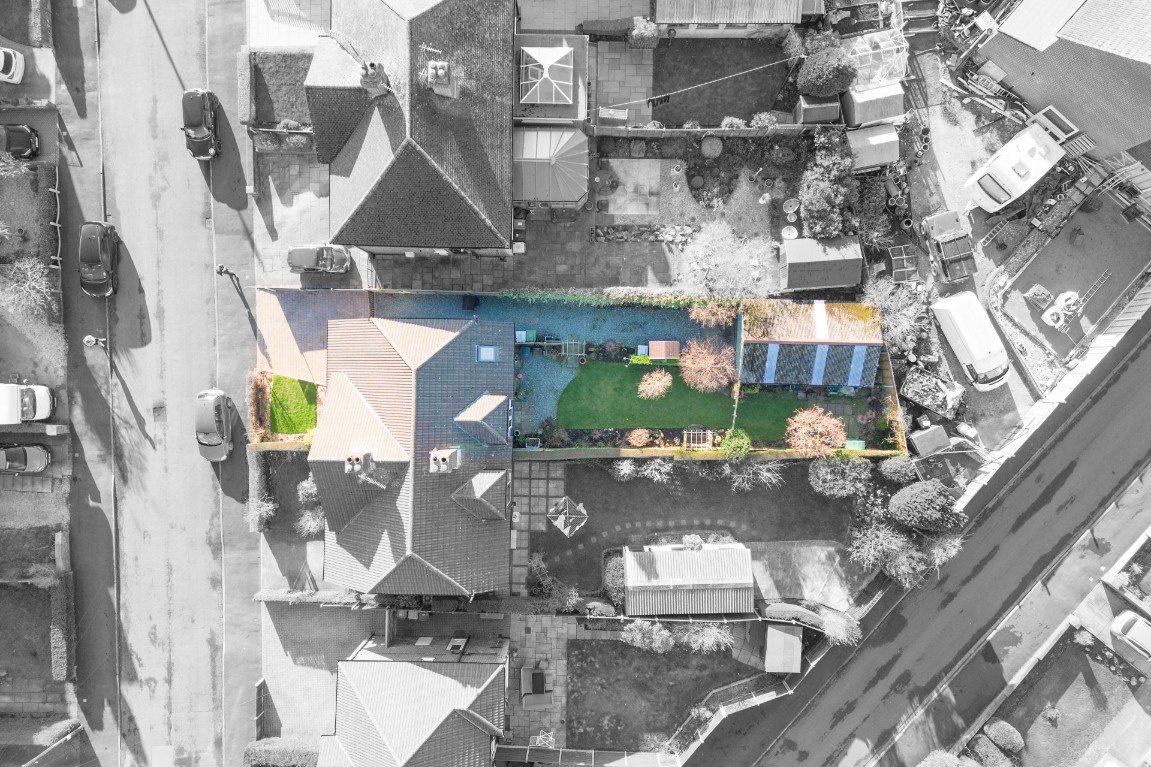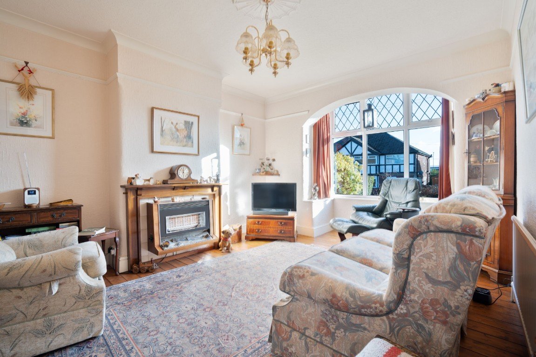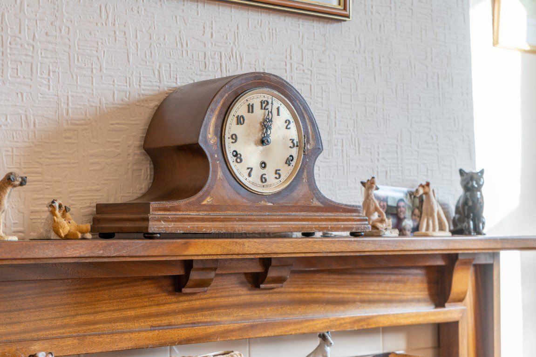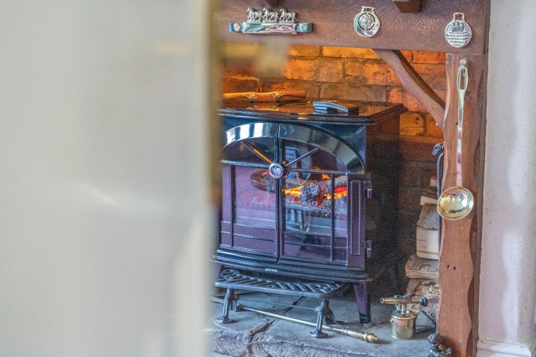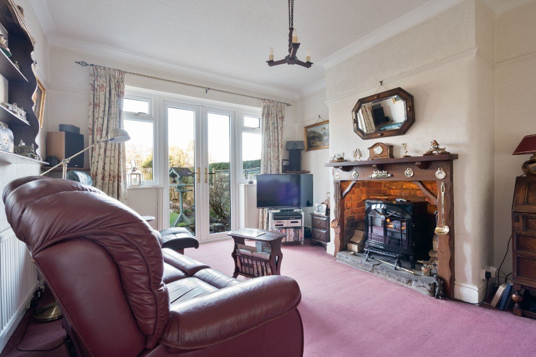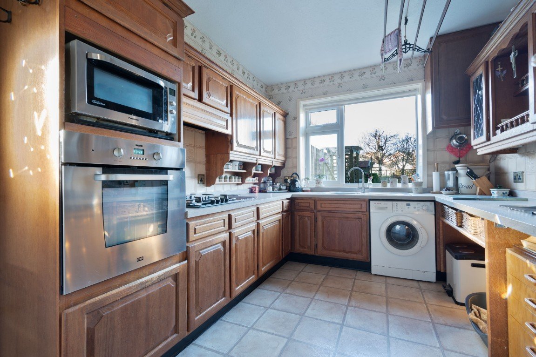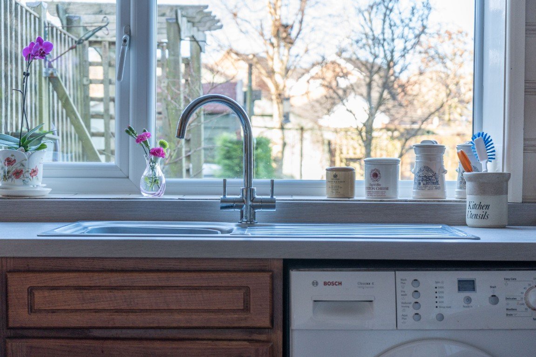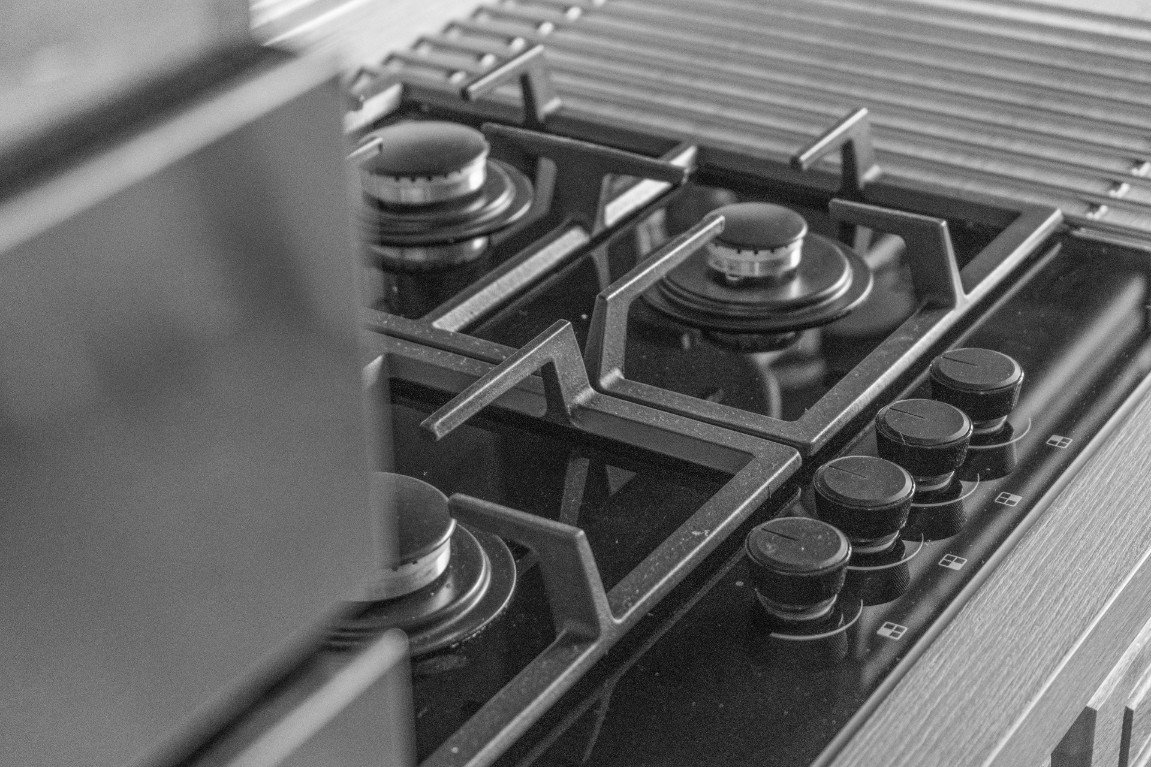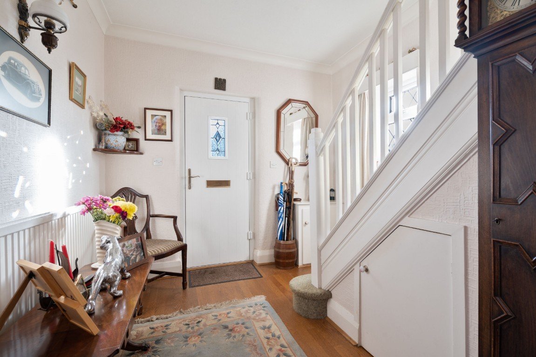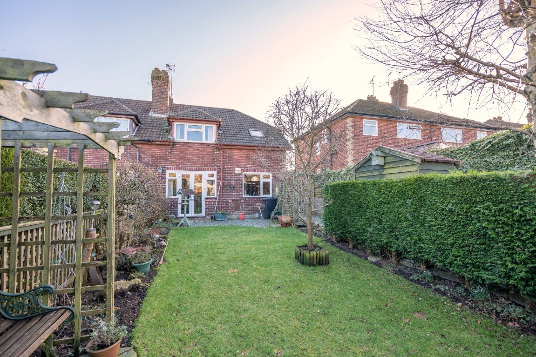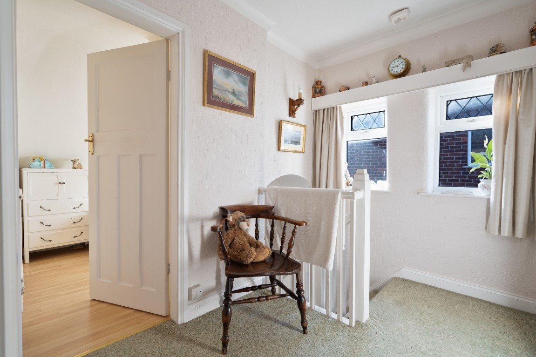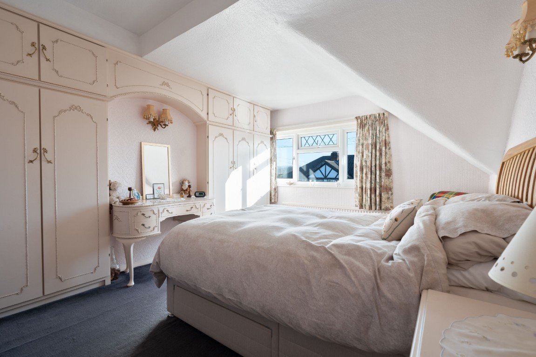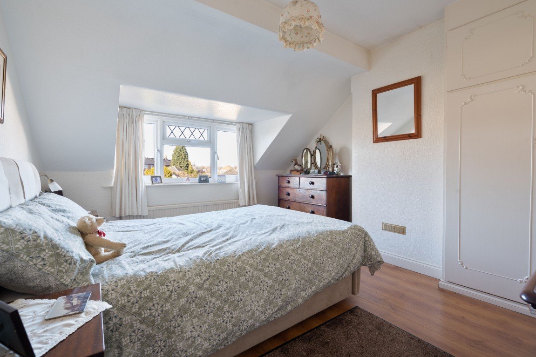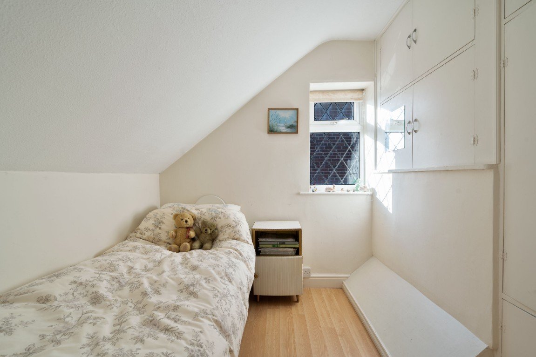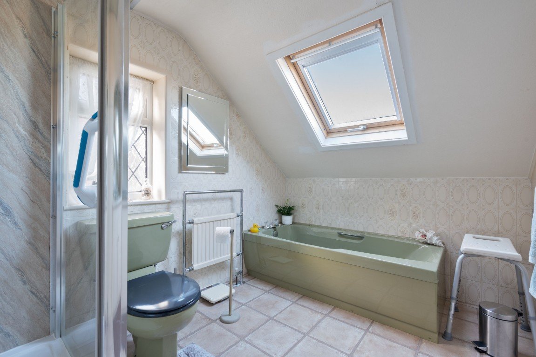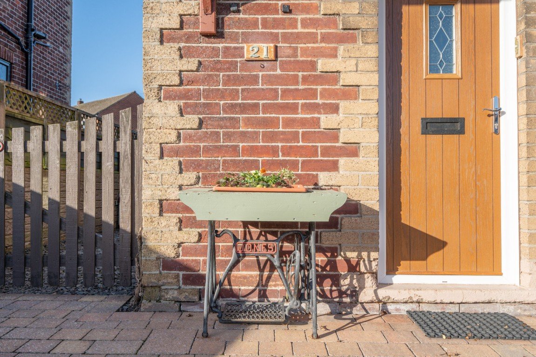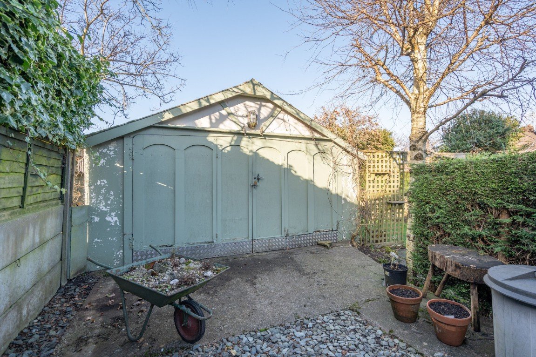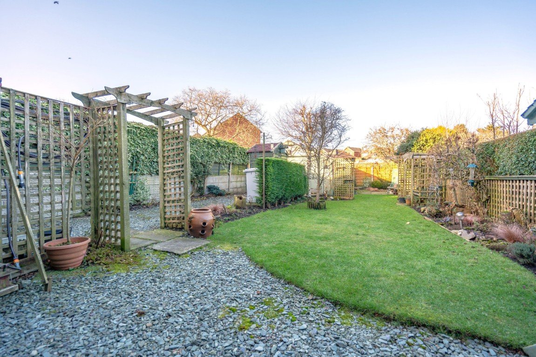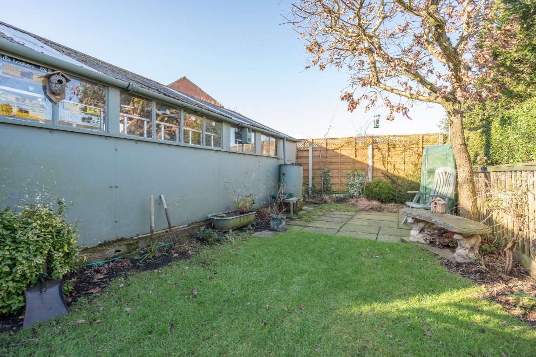Rising Sun Road, Macclesfield
£299,950
Property Composition
- Semi-Detached House
- 3 Bedrooms
- 1 Bathrooms
- 2 Reception Rooms
Property Features
- Attractive 1930's Period Semi Detached
- Three Good Sized Bedrooms
- Two Spacious Reception Rooms
- Spacious Four Piece Bathroom Suite with Velux Window
- Separate Fully Fitted kitchen
- West Facing Private Garden
- Characterful Features Including Pine Flooboards, Picture Rails and Original Internal Doors
- Garage / Large Shed
- Spacious Plot with Block Paved Driveway
- In Need of Modernisation Throughout / No Onward Chain
Property Description
Please Watch My Video Tour Welcome to this captivating 1930s semi-detached family home that has been cherished and cared for by its current owner for just over 50 years.
Settled on a generously sized plot, this classically styled home boasts a warm and inviting ambiance.
Approaching the property, you are greeted by a block-paved driveway that leads to the front entrance, flanked by a lovely lawned garden with a hedgerow and flowerbeds. Stepping inside, the entrance hall welcomes you in with space and character, featuring a staircase that gracefully ascends to the first floor.
The ground floor presents two well-proportioned reception rooms, each with its own distinct fascination. The front reception room boasts an attractive box bay window, showcasing the elegance of the 1930s architecture. Exposed pine floorboards and original picture rails add a touch of character to this space. The rear dining room has double glazed doors, creating a seamless connection to your garden and a spacious separate kitchen awaits, offering functionality and potential with a side door for convenient access.
Ascending the stairs to the first floor, you'll discover a well-lit and spacious landing with three good-sized bedrooms and a spacious bathroom, featuring a separate shower cubicle, a side window, and a Velux window that bathes the space in natural light.
Externally, the west-facing garden at the rear is a private retreat, providing a perfect backdrop for outdoor enjoyment and is mainly laid to lawn with a flagged patio area at the top of the garden, which captures the morning sun. Completing the property is a good-sized garage, adding practicality to the expansive plot.
While this home presents an opportunity for modernisation, it has been lovingly maintained and is entirely habitable during a gradual renovation process. The property, fully double glazed and warmed by gas central heating, is located in a popular and peaceful residential area on the outskirts of the charming village of Gawsworth, bordering Macclesfield.
This home presents an exciting prospect for those looking to embrace the character of a bygone era while creating your own modern haven. Don't miss the chance to make this beautiful family home your own. For more information and to arrange your own private viewing tour, please contact me on the details provided.
Local Authority - Cheshire East
Council Tax Band D
Tenure - Freehold
Services - Mains Gas, Water and Electric
Ground Floor
Entrance Porch
11ft 4 x 8ft 8 composite double-glazed door to front elevation, uPVC double window to side elevation, wall light, radiator, power point, under stairs storage cupboards and stairs to first floor.
Lounge
13ft 7 x 11ft 5 uPVC double glazed box bay window to the front elevation, ceiling pendant light, power points, radiator, picture rails, pine floorboards and a wooden fire surround with a living flame gas fire.
Dining Room
13ft ft x 13ft uPVC double glazed patio doors and windows to the rear elevation, ceiling pendant light, radiator, power points and wooden fire surround with a stone hearth.
Kitchen
13ft 3 x 8ft 9 max reducing to 5ft 9 Fully fitted kitchen featuring a range of wall and base units with contrasting wood effect counter tops, four ring gas burning hob with concealed extractor hood, single fan assisted oven with grill, stainless steel sink with drainer and mixer tap, plumbing and space for a washing machine and space for fridge freezer. uPVC double-glazed window to rear elevation, composite double-glazed door to side elevation, Strip lighting on wall cabinets, power points, tiles to splash backs and wall mounted boiler.
First Floor
Landing
6ft x 8ft 8 Two uPVC double-glazed windows to side elevation, wall light, radiator, power point and spindled balustrade.
Main Bedroom
13ft 8 x 11ft 4 uPVC double-glazed window to front elevation, wall lighting, radiator, power points and fitted wardrobes.
Second Bedroom
13ft 1 x 11ft 4 uPVC double-glazed window to rear elevation, ceiling pendant light, radiator, power points and fitted wardrobe.
Third Bedroom
8ft 4 max reducing to 6ft 5 x 8ft 8 uPVC double-glazed window to side elevation, ceiling pendant light, radiator, power point and fitted wardrobe with built in storage cupboard over bulkhead of stairs. Some restricted head height.
Bathroom
A four piece suite consisting of a panelled bath with assist handles and chrome mixer tap, low level lever flush WC, vanity sink unit and enclosed shower cubicle with a thermostatic shower on a riser rail. Ceiling tube lighting, heated towel radiator, uPVC double glazed window to side elevation, Velux window to rear elevation, tiles to splash back areas, waterproof wet board to shower, tile effect flooring and storage cupboard.
External
Front
The property is set back behind a block paved driveway providing off-road parking adjacent to a lawned garden with a mature evergreen hedge and raised flowerbeds. To the side of the house there is gated access leading to the rear.
Rear
To the rear of the property is a beautifully maintained private garden enclosed by timber fence panelling. The garden is mainly laid to lawn with a flagged patio area, and you will find mature flowerbeds. Beyond you will also find a substantial detached garage / shed.
DISCLAIMER
CAVEAT EMPTOR - it is the buyer's responsibility to verify and check that all the information is correct and that all goods and services are in working order before committing to purchase the property. My details are worked in conjunction with my sellers and collectively we aim to ensure that the information provided at the time of advertising is correct and as accurate as possible, however their accuracy is not a guarantee and the information provided does not form part of a contract and are not to be relied upon as statements of fact but only as a guide - particularly relating to specifics of a lease under a leasehold or freehold property. Any services and appliances listed in the information set out above have not been tested by me and there is no guarantee is given in relation to their operational ability or efficiency. All measurements have been taken with a 'laser measure' and are provided as a guide to buyers only and are not to be taken as exact measurements. Any fixtures and fittings to be included in the sale of the property, even if mentioned above should be clarified with your solicitor before committing to purchase.


