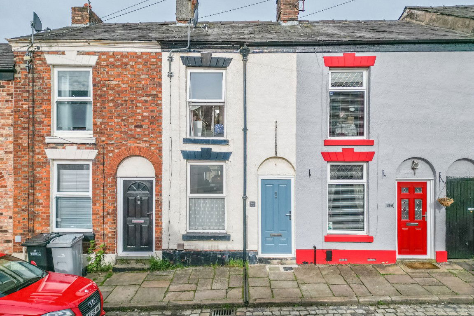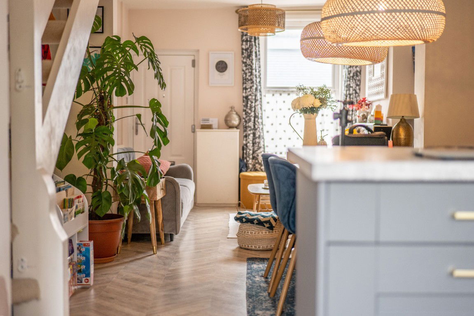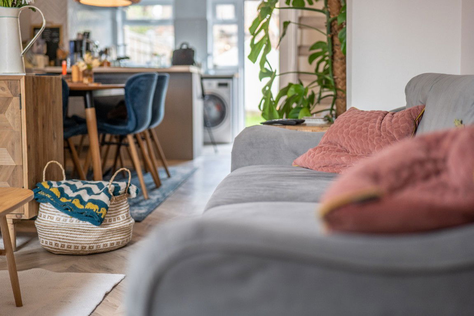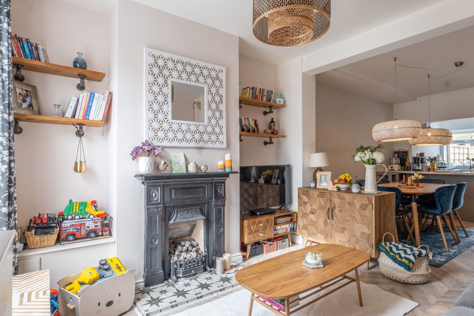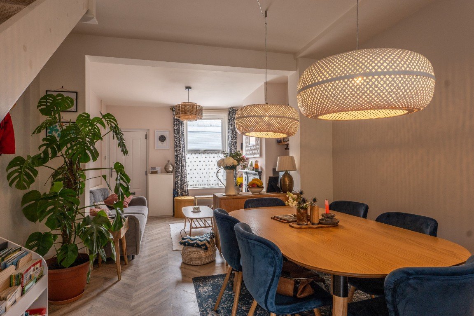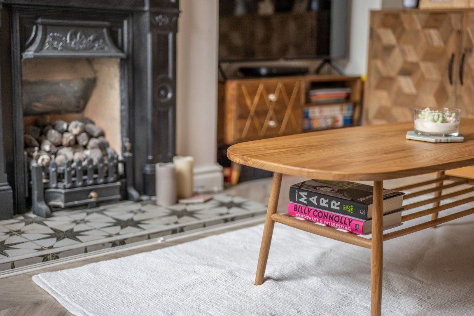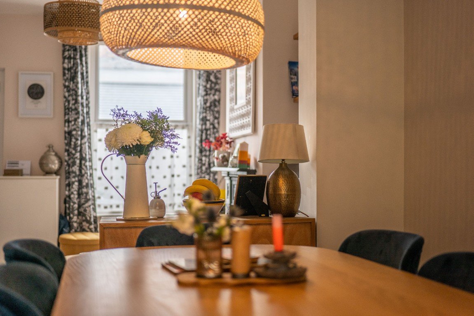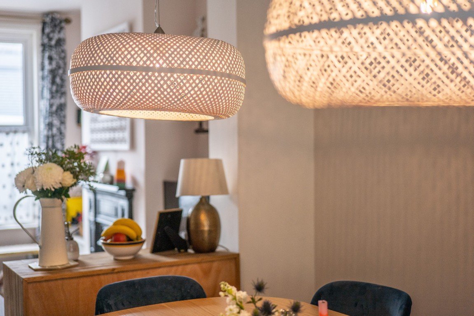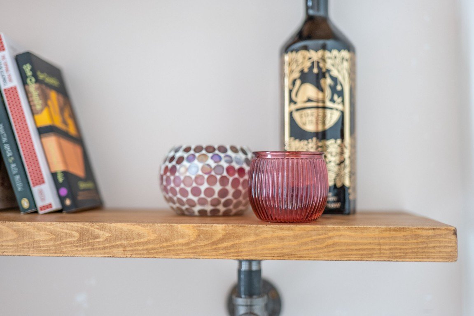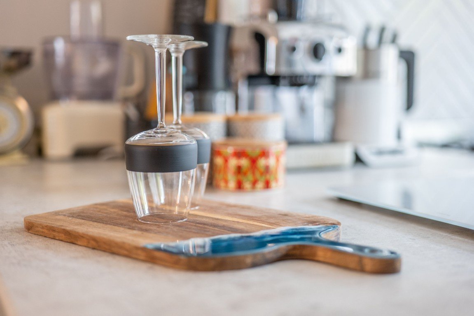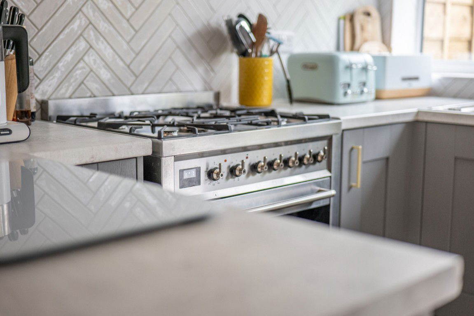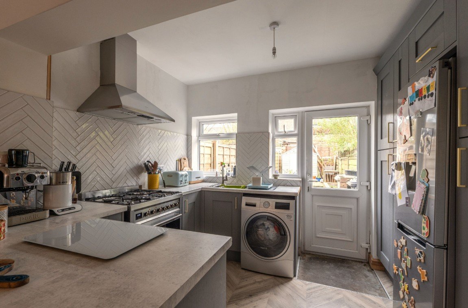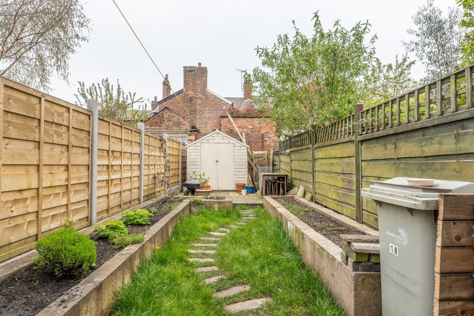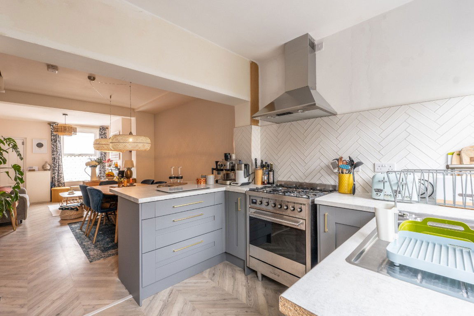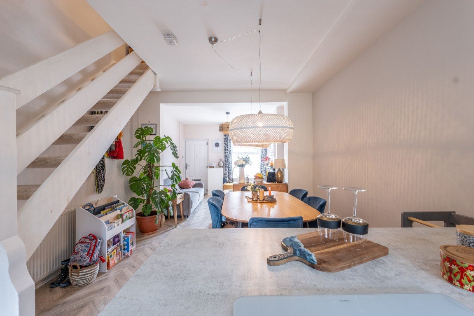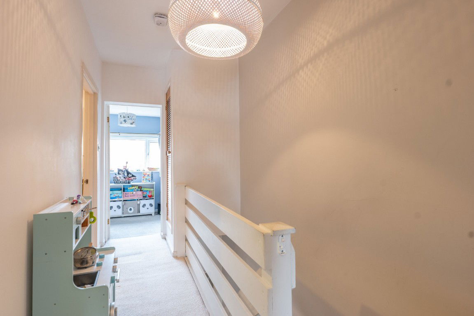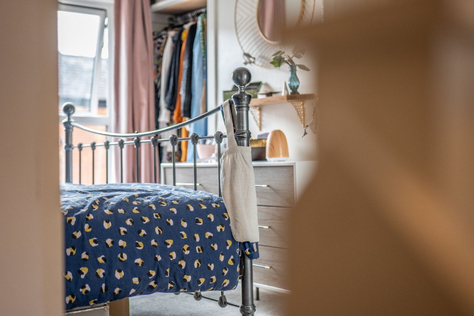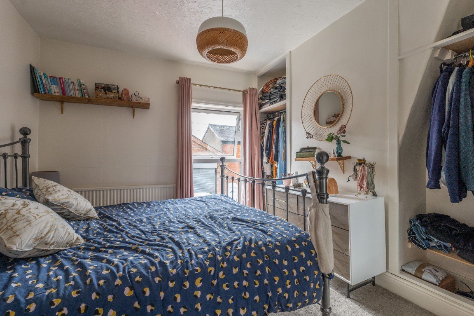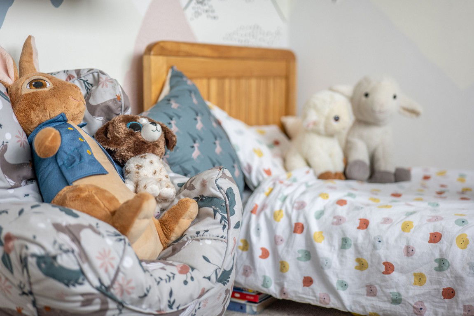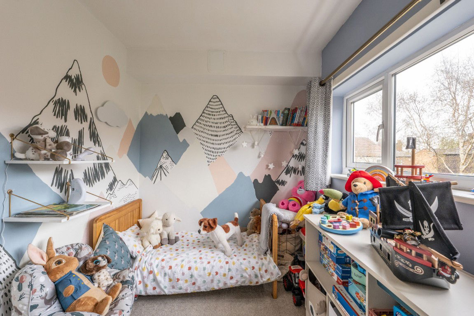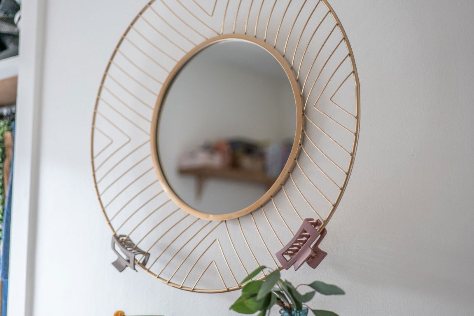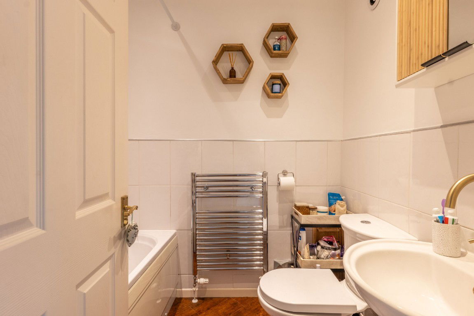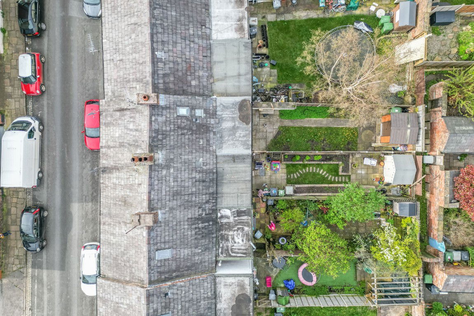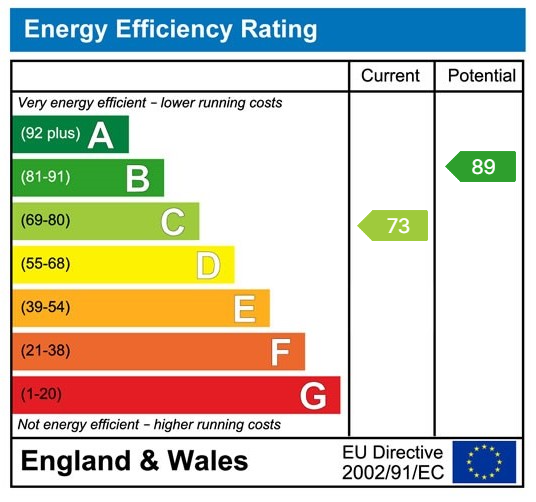Peel Street, Macclesfield
£210,000
Property Composition
- Terraced House
- 2 Bedrooms
- 1 Bathrooms
- 2 Reception Rooms
Property Features
- Please Quote Ref JS0322 When Calling
- Private & Enclosed Rear Garden
- Two Bedroom Cottage
- Convenient & Central Location
- Open Plan Living Space
- Easy walking Distance To The Town Centre & Stations
- Mid-Grey Shaker Style Fitted Kitchen
- Additional Study / Storage Room
- Modern Bathroom with Brass Accents
- uPVC Double Glazing and Modern Combination Boiler
Property Description
Settled within the heart of an established residential community, just a short stroll away from Macclesfield town centre, awaits a two-bedroom traditional cottage.
dating back to the mid-1800s, this lovely home is now waiting for its new owner.
Come and step inside to discover a warm and inviting social hub, where an open-plan living space seamlessly blends the lounge, dining area, and a striking mid-grey shaker style fitted kitchen with herringbone wall tiles. Brightened by natural light streaming through the windows, this sociable living space is ideal for both intimate gatherings and ready for everyday life.
Rising the stairs to the landing, two double sized bedrooms await as well as a lovely white bathroom suite, enhanced with brass accents, adding a touch of elegance. Additionally, the landing boasts a practical storage cupboard, while a convenient study/storage room provides versatility to suit your lifestyle needs.
Venture outside to the rear, where a pleasant low-maintenance garden awaits. The central lawn is framed by raised flowerbeds and features two flagged patio areas.
Practicality meets comfort with gas central heating and fully double-glazed windows ensuring year-round warmth and energy efficiency. With its timeless appeal and modern amenities, this property presents a compelling opportunity for a diverse range of buyers.
Contact me today to arrange your early personal viewing tour or for further details don’t hesitate to contact me on the details provided.
Local Authority - Cheshire East
Council Tax Band - B
Tenure - Leasehold on a 999 Year Lease from 1851
Annual Ground Rent £6 per annum payable to Estates & Management
Ground Floor
Lounge
11ft x 11ft 2 Composite panelled door to front elevation and uPVC double-glazed window to front elevation, ceiling pendant light, thermostatic radiator, cast iron fire surround with a tiled hearth with a living flame inset gas fire, wood effect flooring and open plan to dining room.
Dining Room
11ft 7 x 11ft 2 ceiling pendant light, thermostatic radiator, power points, wood effect flooring and stairs to the first floor.
Kitchen
6ft 9 x 10ft 6 a traditional mid grey shaker style fitted kitchen with brass accents and contrasting laminated counter tops, space for freestanding cooker, stainless steel extractor hood, stainless steel sink with mixer tap and drainer, plumbing and space for washing machine and space for a tall fridge freezer. uPVC double glazed door and windows to rear elevation, ceiling light, herringbone tiles to splash backs and power points.
First Floor
Landing
11ft 9 x 5ft 5 ceiling pendant light, loft hatch and airing cupboard.
Main Bedroom
10ft 9 x 11ft 4 uPVC double-glazed window to front elevation, ceiling light, thermostatic radiator, power points and recessed wardrobes.
Second Bedroom
6ft 9 x 10ft 6 uPVC double-glazed window to rear elevation, ceiling pendant light, thermostatic radiator and power points.
Office Space / Storage
5ft 5 x 5ft ceiling pendant light
Bathroom
5ft 5 x 6ft 6 a white three-piece suite comprising of a panelled bath with an electric shower on a riser rail and brass mixer taps, low-level push flush WC and pedestal wash-hand basin with brass mixer tap. Inset ceiling spotlights, extractor fan, chrome heated towel radiator, partially tiled walls and wood effect flooring.
External
Garden
To the rear, there is a private garden enclosed by timber fence panelling with two flagged patio areas and a central lawn boarded by raised flowerbeds. Gates providing right of access and garden shed.
DISCLAIMER
CAVEAT EMPTOR - it is the buyer's responsibility to verify and check that all the information is correct and that all goods and services are in working order before committing to purchase the property. My details are worked in conjunction with my sellers and collectively we aim to ensure that the information provided at the time of advertising is correct and as accurate as possible, however their accuracy is not a guarantee and the information provided does not form part of a contract and are not to be relied upon as statements of fact but only as a guide - particularly relating to specifics of a lease under a leasehold or freehold property. Any services and appliances listed in the information set out above have not been tested by me and there is no guarantee is given in relation to their operational ability or efficiency. All measurements have been taken with a 'laser measure' and are provided as a guide to buyers only and are not to be taken as exact measurements. Any fixtures and fittings to be included in the sale of the property, even if mentioned above should be clarified with your solicitor before committing to purchase.


