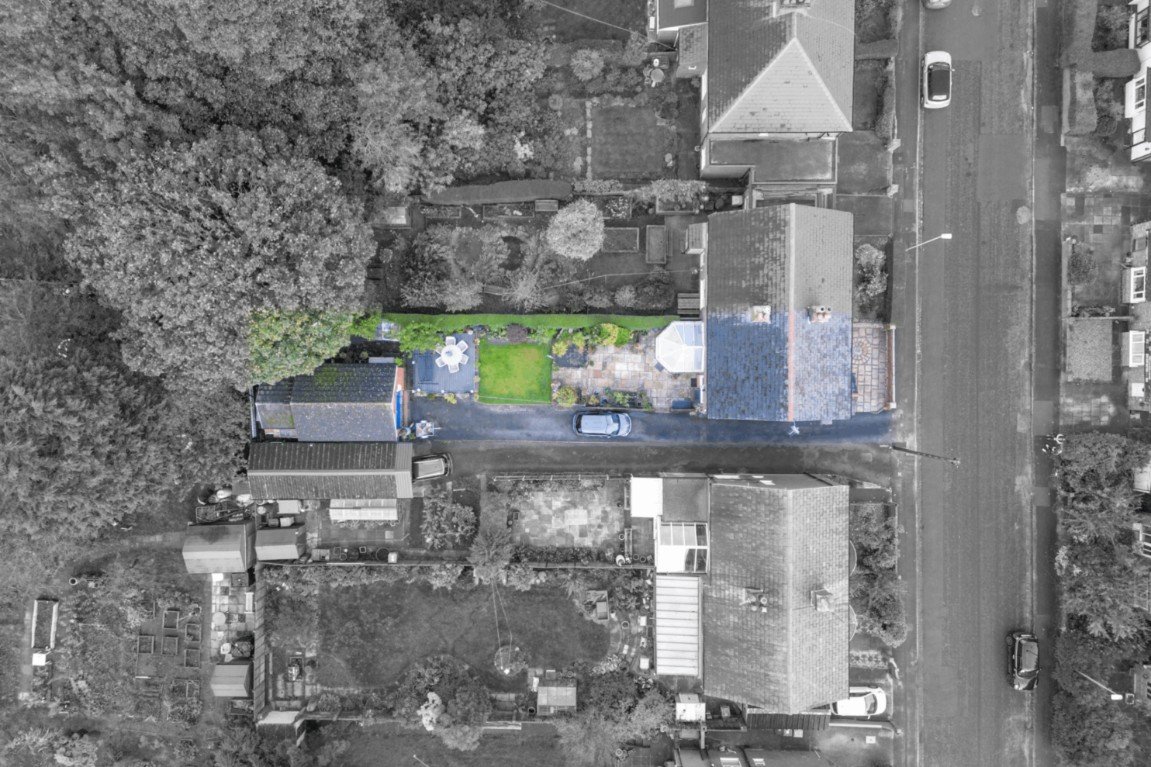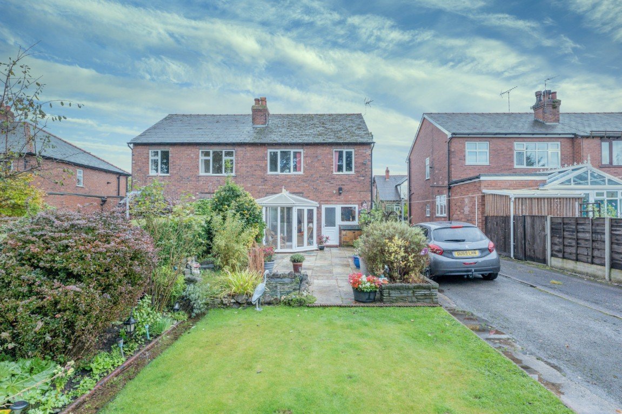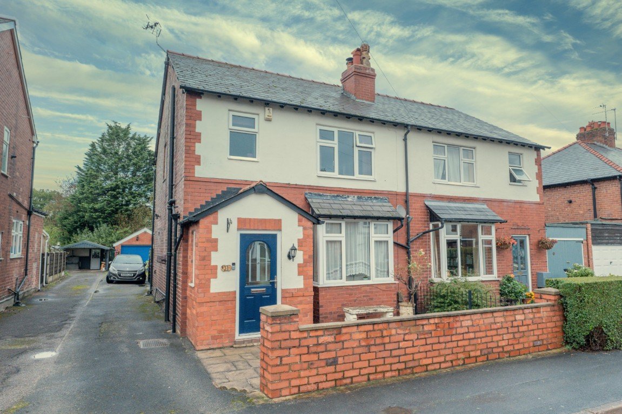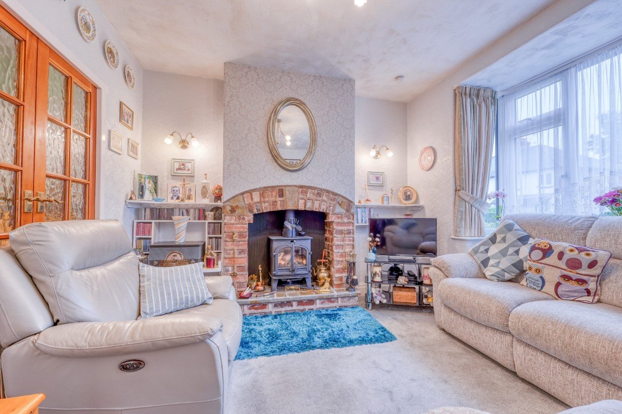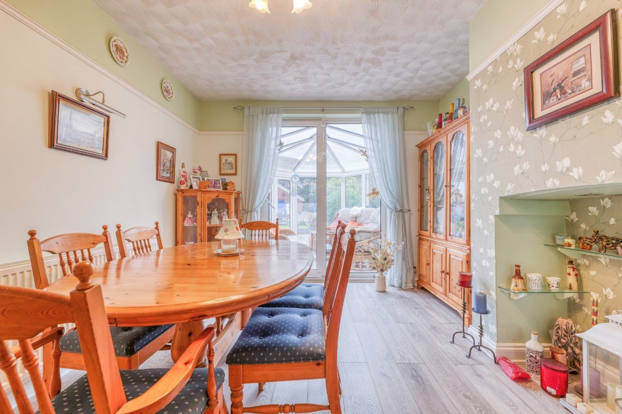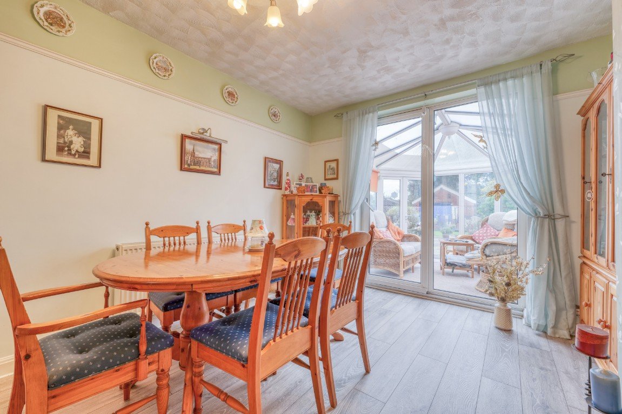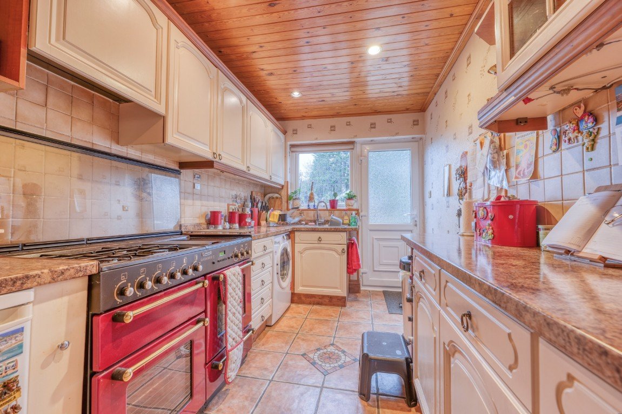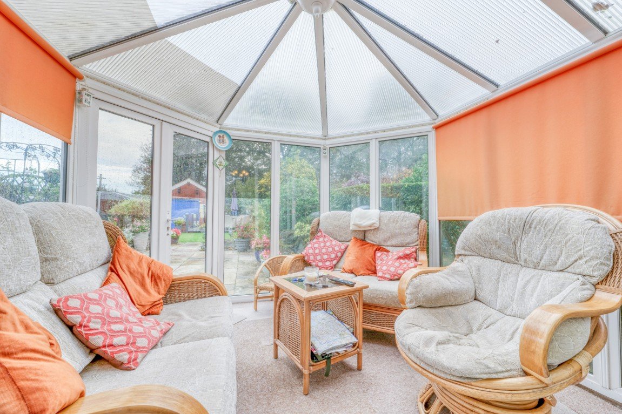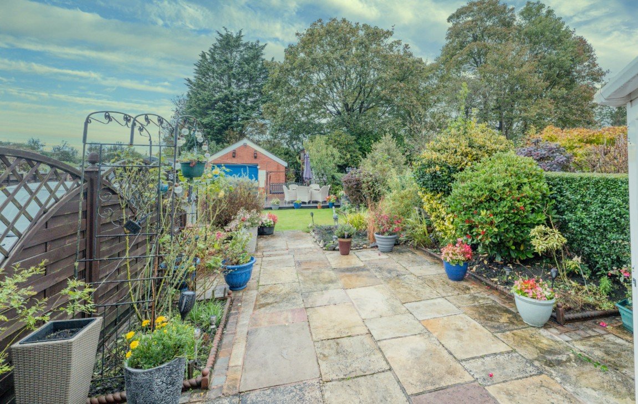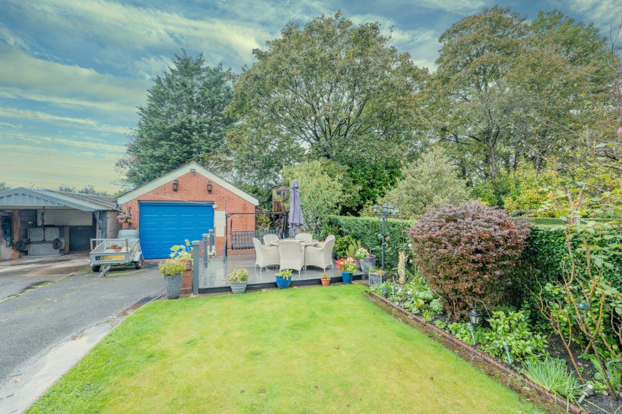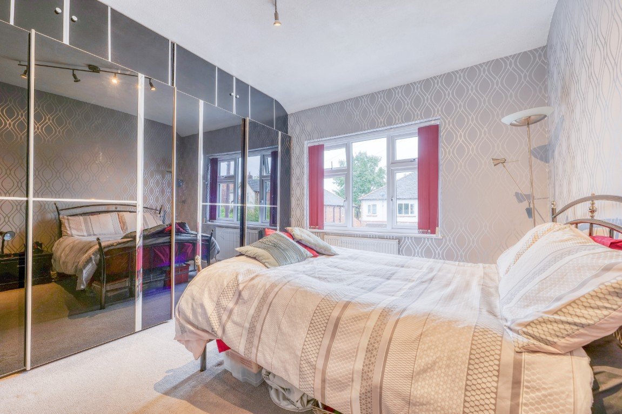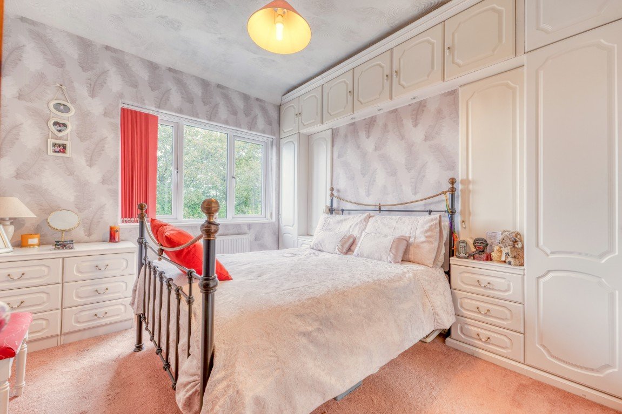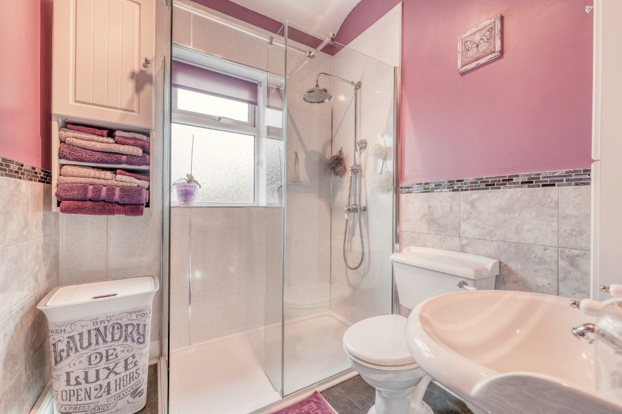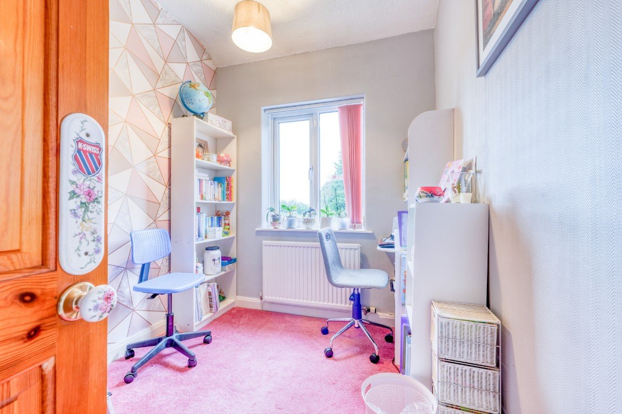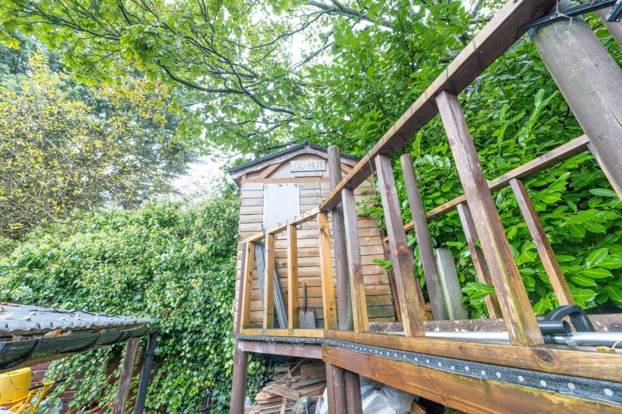Maple Avenue, Macclesfield
£279,950
Property Composition
- Semi-Detached House
- 3 Bedrooms
- 1 Bathrooms
- 1 Reception Rooms
Property Features
- Traditional Semi Detched
- Detached Brick Built Garage
- Three Bedrooms
- Private Rear Garden
- Two Reception Rooms
- Conservatory
- Separate Kitchen
- uPVC Double Glazing & Modern Combination Boiler
- Modern Shower Room
- Please Quote Ref JS0322 when Calling
Property Description
**Please Quote Ref JS0322 When Calling**
Introducing a Stunning 1930's Semi-Detached Family Home
Located within an established residential area near South Park, this 1930's traditional semi-detached family home displays classic charm and modern comfort. A mere 20-minute stroll will lead you into the heart of the town centre, offering a perfect balance between suburban serenity and urban convenience.
As you step through the front porch and into the entrance hall, you'll be welcomed by the timeless character that defines this residence. The ground floor encompasses two separate reception rooms, ideal for family gatherings or entertaining guests. Additionally, a well-appointed separate kitchen provides a space for culinary creativity.
Upstairs, you'll find three bedrooms, two of which are equipped with fitted wardrobes, ensuring both storage and organisation are at the forefront. A modern shower room caters to the needs of the household, offering a refreshing start to your day.
One of the property's standout features is the conservatory, where you can enjoy the view of the meticulously maintained garden while sipping your morning coffee or relaxing with a good book.
The outdoor space is a true haven. A generously sized driveway leads to a substantial brick-built detached garage at the rear of the garden, a perfect fit for car enthusiasts or those in need of additional storage space. The garden itself boasts separate flagged and composited decked seating areas, offering various settings for outdoor relaxation and alfresco dining. A lush, well-manicured lawn is framed by well-established privet hedging and carefully tended flower beds, enhancing the picturesque ambiance of the property.
This lovely 1930's family home has been cherished by the current owners for the past 34 years, and it's now ready to create new memories with its new owners. If you're seeking a character-filled home in a peaceful residential area, don't miss this opportunity. Contact me today to schedule a viewing and make this remarkable property your next cherished home.
Local Authority - Cheshire East
Council Tax Band - C
Tenure - Leasehold 999 Year Lease from September 1931
Ground Floor
Entrance Porch
3ft 2 x 5ft 8 Composite double-glazed door to front elevation, uPVC double-glazed windows to side elevations, inset down light, stone flagged door, and door to entrance hallway.
Hallway
12ft 9 x 6ft 2 uPVC double-glazed window to side elevation, two ceiling lights, thermostatic radiator, spindled staircase to first floor, under stairs storage cupboard, electric meter, phone point and alarm panel.
Lounge
10ft 5 x 11ft 9 uPVC double glazed bay window to front elevation, ceiling light, thermostatic radiator, raised slate tiled hearth with brick fire surround, power points and double opening doors to dining room.
Dining Room
13ft 8 x 10ft 9 uPVC double glazed sliding patio doors opening to conservatory, ceiling light, thermostatic radiator, and power points.
Kitchen
11ft 5 x 7ft 2 Fully fitted kitchen featuring a range of wall and base units with laminate role edged contrasting counter tops, Rangemaster cooker with four ring gas hob, electric warming plate, gridle, two gas ovens and grill. Plus pan drawer. Concealed extractor fan over, 1 ½ bowl stainless steel sink with drainer and mixer tap, plumbing and space for a washing machine and space for undercounter fridge. uPVC double-glazed window and door to rear elevation, inset ceiling downlight's, tiles to splash backs, radiator, tiled flooring, and power points.
Conservatory
9ft 3 x 9ft 8 uPVC double glazed conservatory with a Perspex roof and wall light.
First Floor
Landing
7ft 1 x 7ft 1 Max. uPVC double-glazed window to side elevation, ceiling light, power point and loft hatch.
Main Bedroom
11ft 8 x 11ft 8 uPVC double-glazed window to front elevation, ceiling light, thermostatic radiator, power points and fitted wardrobes with handing rails and sliding doors.
Second Bedroom
12ft 6 x 10ft 9 uPVC double-glazed window to rear elevation, ceiling light, thermostatic radiator, power point and fitted wardrobes.
Third Bedroom
9ft x 7ft2 uPVC double-glazed window to rear elevation, ceiling light, thermostatic radiator, and power point.
Shower Room
7ft 9 x 6ft 2 Max. A white three-piece suite consisting of a walk-in shower with overhead thermostatic shower and additional handheld shower on a riser rail, low-level lever flush WC and a pedestal wash-hand basin with chrome traditional taps. uPVC double-glazed window to front elevation, ceiling light, heated towel radiator, partly tiled walls, and aqua board to splash backs.
External
Detached Garage
19ft 3 x 13ft 9 plus 6ft 9 x 8ft 4 A brick-built garage with an electric roller garage door, power and light, uPVC double-glazed window to side elevation and rear door opening to the side elevation.
The property is set back from the road behind s brick-built wall with coping stones and a tarmac driveway and flagged patio. The driveway provides access down the side of the property and leads to a substantial brick built detached garage and a garden. The garden has a flagged patio area that leads to a lawned garden and composite decked seating area and is enclosed by a privet hedgerow and fence panelling.


