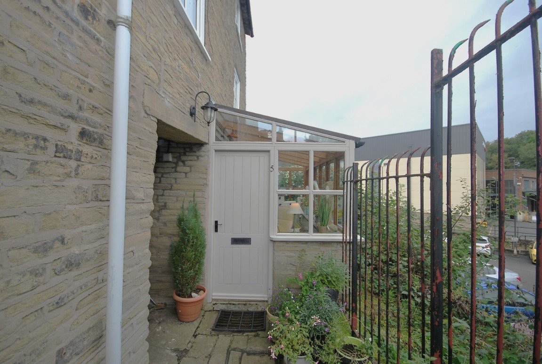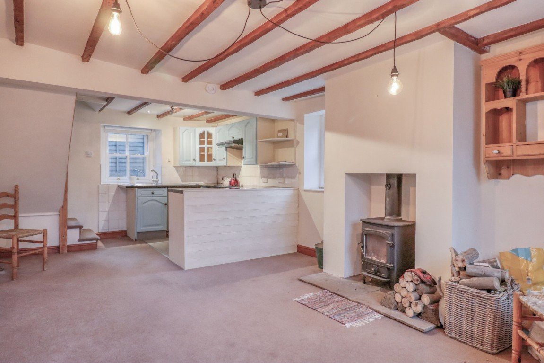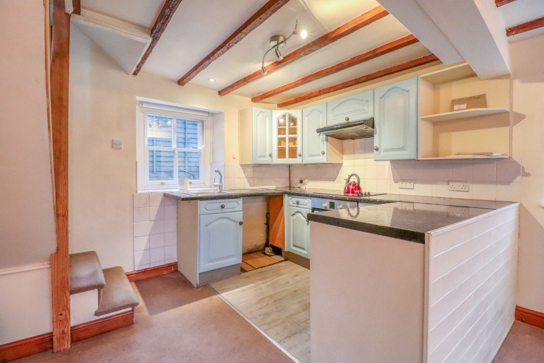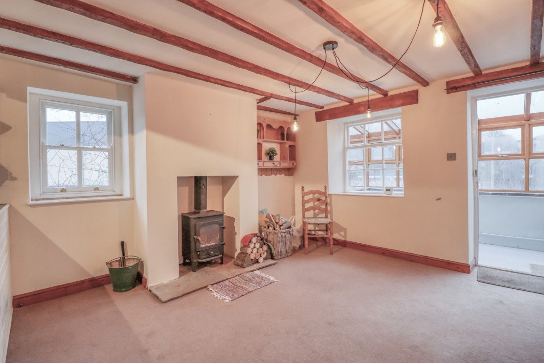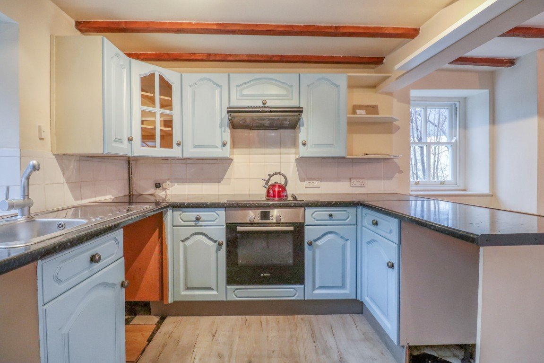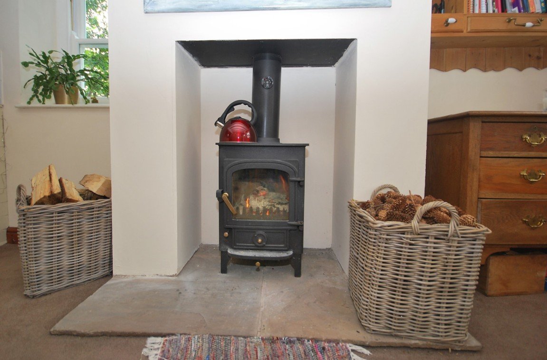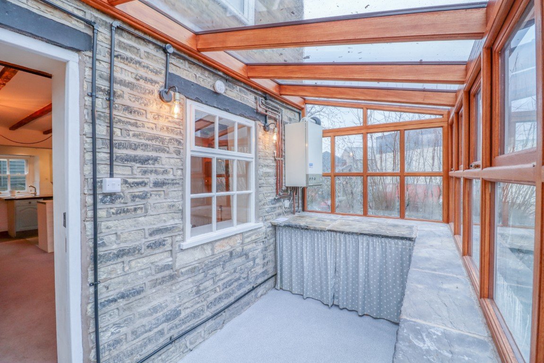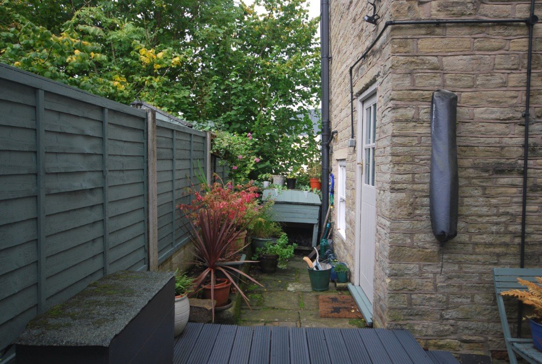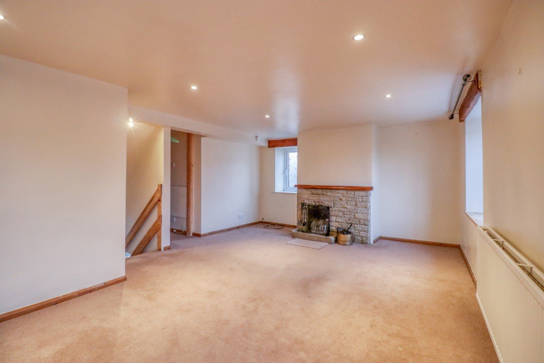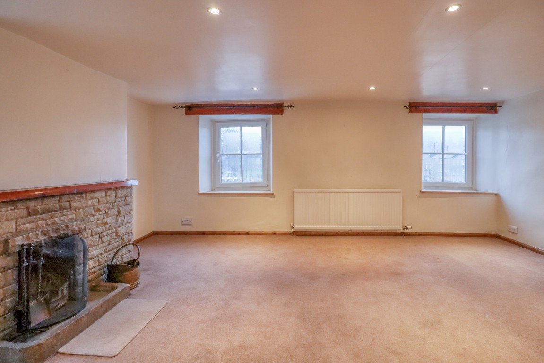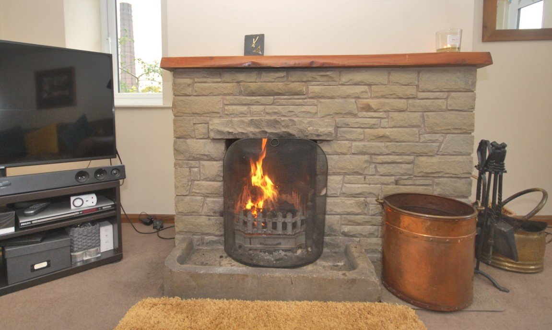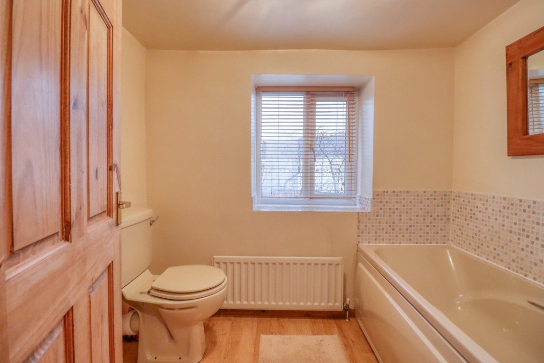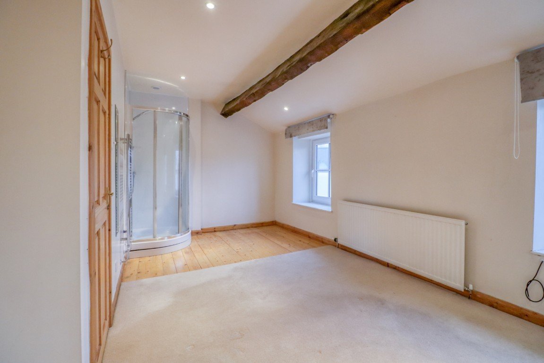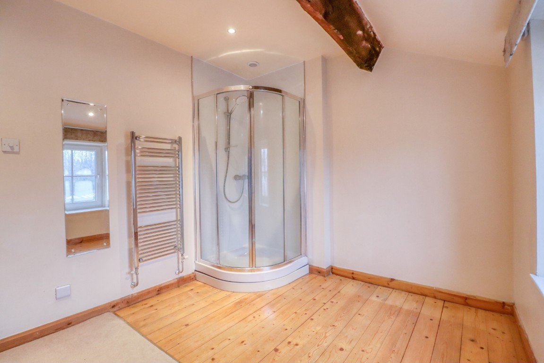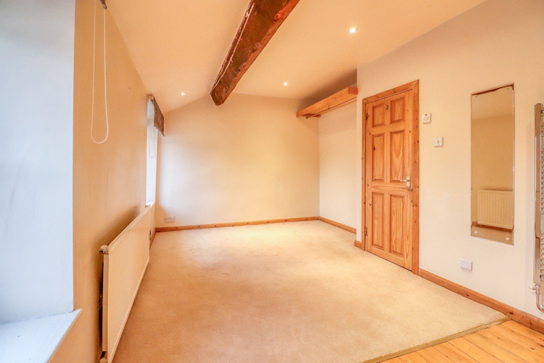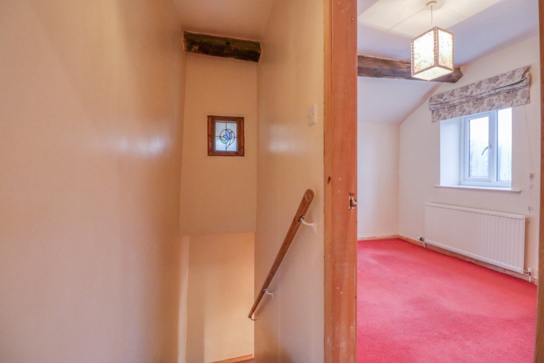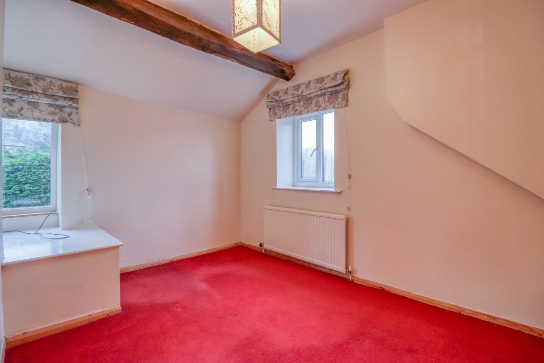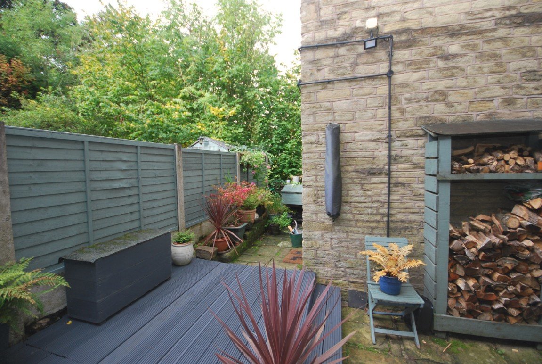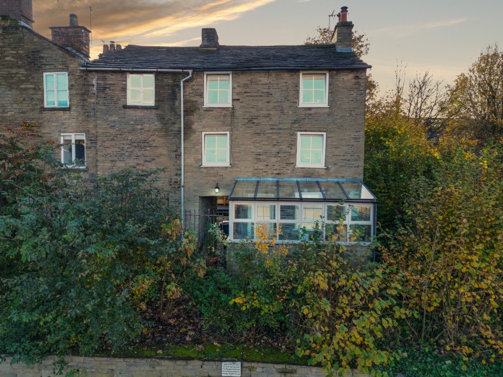Lord Street, Bollington
£259,950
Property Composition
- End of Terrace House
- 2 Bedrooms
- 1 Bathrooms
- 2 Reception Rooms
Property Features
- Character Stone Town House
- Two Double Bedrooms
- Open Plan Kitchen Dining Room with Wood Burning Stove
- Spacious First Floor Reception Room with Open Fire
- Conservatory
- Family Bathroom
- Shower to Main Bedroom
- Private Courtyard
- No Vendor Chain
- Please Quote REF JS0322 When Calling
Property Description
**Please Quote Ref JS0322 When Calling**
Welcome to your attractive stone-built retreat nestled in the heart of the picturesque Cheshire Village of Bollington. Tucked away from the hustle and bustle, this three-storey townhouse displays character and warmth.
As you step through the entrance, you are greeted by a well-lit double-glazed oak framed conservatory, adorned with a glazed roof and exposed stone walls—a perfect introduction to the unique charm of this beautiful home. The open-plan kitchen and dining room beckon with the allure of a cosy wood-burning stove, setting the scene for intimate gatherings and culinary delights.
Venture to the first floor, where a spacious reception room awaits, featuring an inviting open fire—a perfect spot for relaxation and unwinding. A separate bathroom adds convenience and completes the first-floor offerings.
Ascend to the top floor, where two generously sized double bedrooms await, promising peaceful retreats. The main bedroom boasts the added luxury of an ensuite shower, ensuring a touch of indulgence in your daily routine.
Step outside to discover a small courtyard garden to the rear, predominantly adorned with stone flags—a serene outdoor space to enjoy the fresh Cheshire air.
Situated advantageously in the heart of the village, this home provides easy access to local amenities, including the butchers, bakers, and coffee shops. For nature enthusiasts, the local countryside beckons with open arms, with Ingersley Vale and Waulk Mill Waterfall just a short walk away. Follow the stone-paved footpath across fields towards the village of Rainow and into the majestic Peaks.
This beautiful abode is not just a house; it's a lifestyle. And the best part? It's being offered for sale with no onward chain, making your dream of embracing Cheshire village living a seamless reality. Welcome home!
To arrange your own personal viewing tour, contact me on the details provided.
Local Authority – Cheshire East
Council Tax – Band B
Tenure - Leashold 999 Year Lease from June 1817 with 793 Years Remaining
Ground Floor
Morning Room
13ft 6 x 5ft2 wooden door to side elevation with part stone walling with wooden double-glazed windows to the front and side elevations, wall lighting, power points, storage area with consumer unit and electric meter, Worcester combination boiler, vinyl flooring, and double glazed roof. Door opening into open plan kitchen diner.
Open plan Kitchen Diner
11ft 8 x 12ft 1 Dining Area single glazed wooden window and door to front elevation, wooden double glazed sliding sash to side elevation, beamed ceiling with pendant light, radiator, power points, tv point, insert wood burning stove with stone hearth and open plan to kitchen.
Kitchen Area
8ft 1 x 11ft 7 Fully fitted kitchen with a range of wall and base units with contrasting countertops, stainless steel sink with drainer and mixer tap, electric fan oven with grill, four ring electric hob with extractor hood over, plumbing and space for a washing machine, space for under counter fridge and space for additional appliances. Wooden double glazed sash window to rear and wooden double-glazed stable door, ceiling light, tiles to splash backs, wood effect flooring and stairs to first floor.
First Floor
Sitting Room
12ft 9 red to10ft 2 x 17ft 1 red to 11ft 5 uPVC double glazed windows to front and side elevations, ceiling downlights, power points, radiator, tv point and open fire with stone hearth and wooden mantle.
Inner Landing
6ft 4 x 5ft 7 downlight, stairs to second floor, ceramic electric panel heater and power point.
Bathroom
7ft 4 x 5ft 5 three price fitted suite comprising; panelled bath with mixer tap, low level lever flush wc and pedestal wash hand basin with chrome taps. uPVC double glazed window to side elevation, ceiling light, radiator, laminate wood effect flooring and tiles to splash backs.
Second Floor
Main Bedroom
10ft 1 red to 8ft 8 x 17ft 1 red to 5ft 4 robes uPVC double glazed windows to front elevation, ceiling down lighters, radiator, tv point, fitted hanging rail for clothes with overhead shelving, corner shower enclosed with raised shower tray, thermostatic handheld shower on a riser rail with curved sliding doors and heated towel radiator.
Second Bedroom
11ft 4 x 8ft 4 11ft 3 into bulkhead by 2ft 3 deep. Dual aspect room with uPVC double glazed windows to the side and rear elevations, ceiling light, radiator, and power points. Loft hatch.
External
The property is located on Lord Street down a flagged path with access to the rear via a ginnel. The rear is mainly laid with stone flags with a private stone flagged seating area at the rear of the property along with coal and log stores and timber fence panelling.


