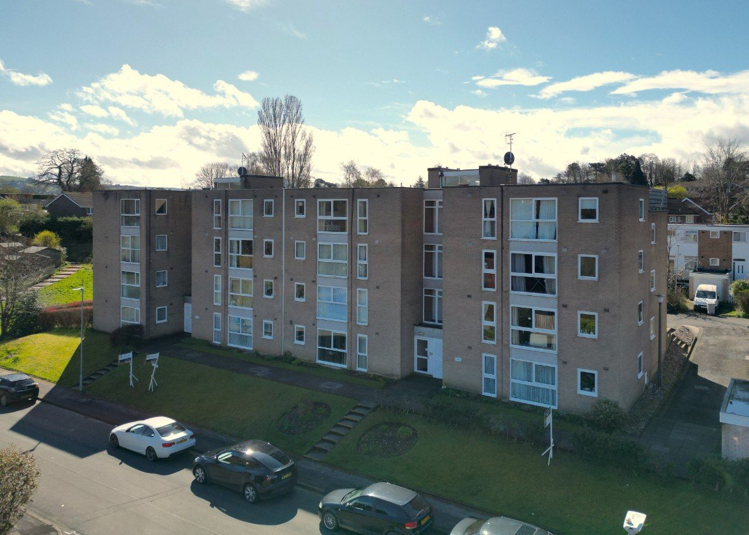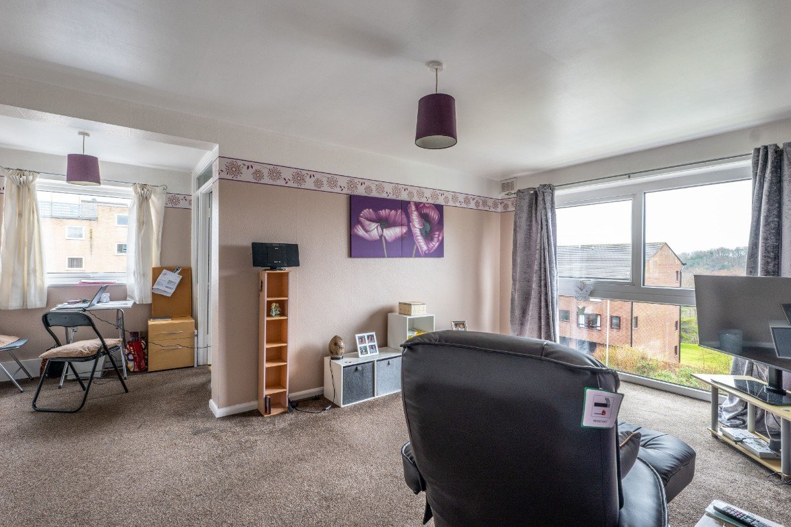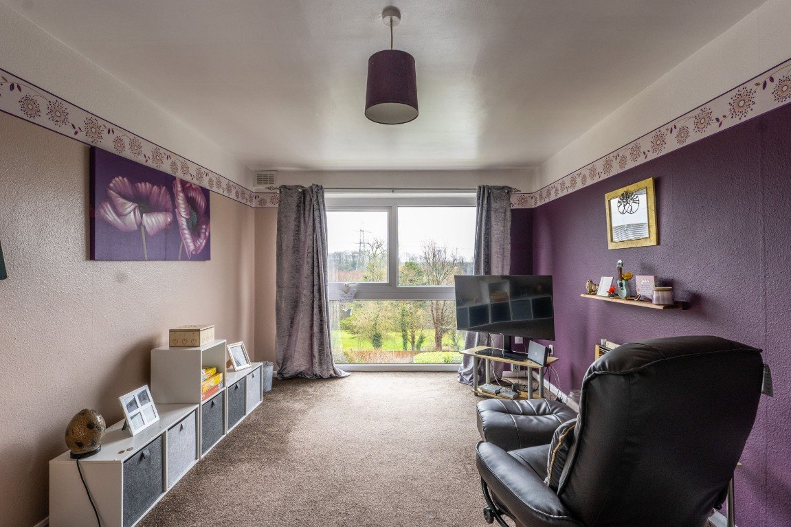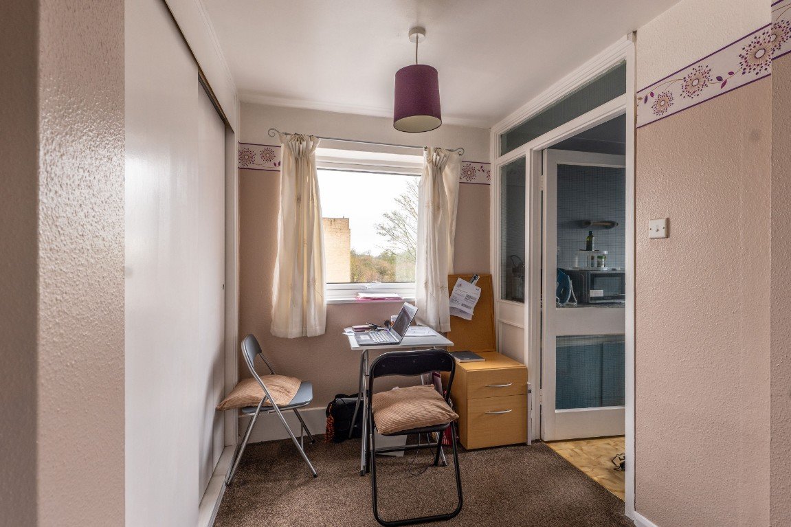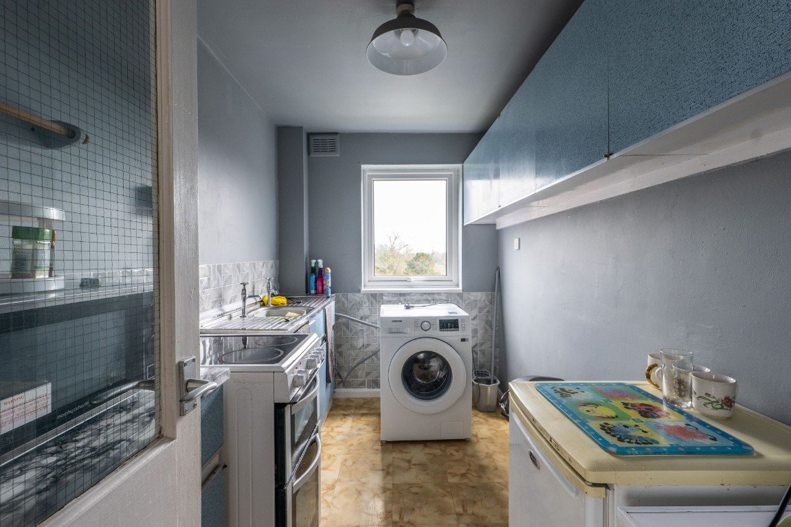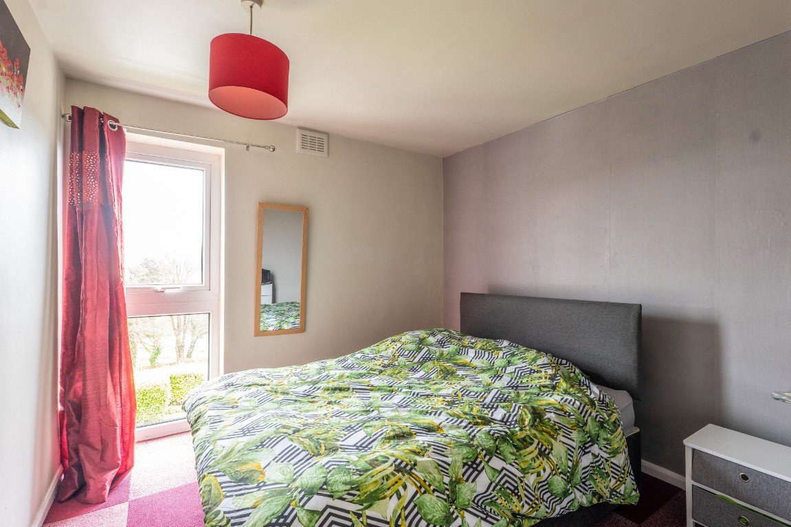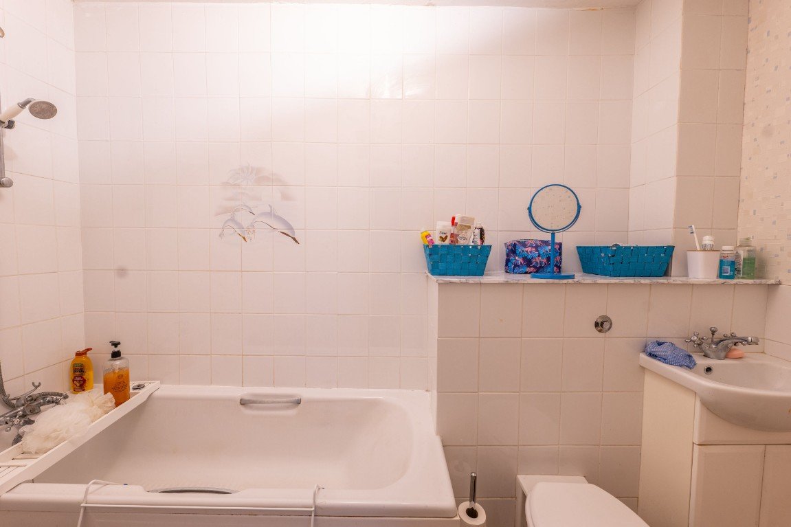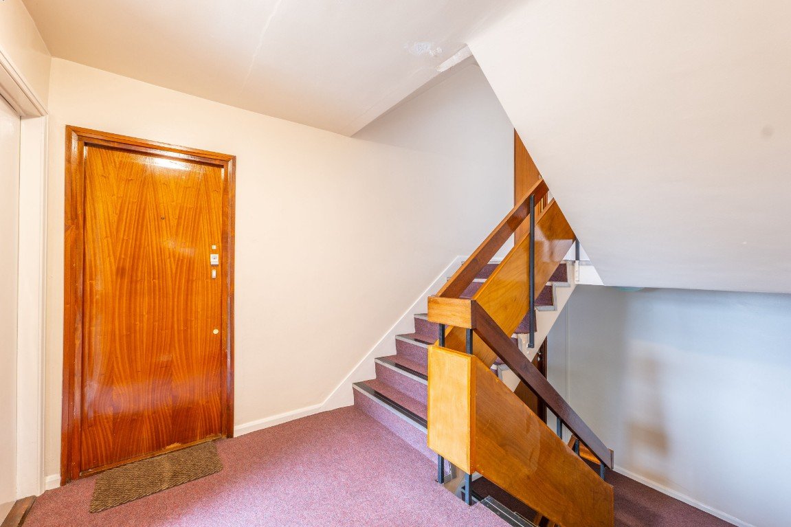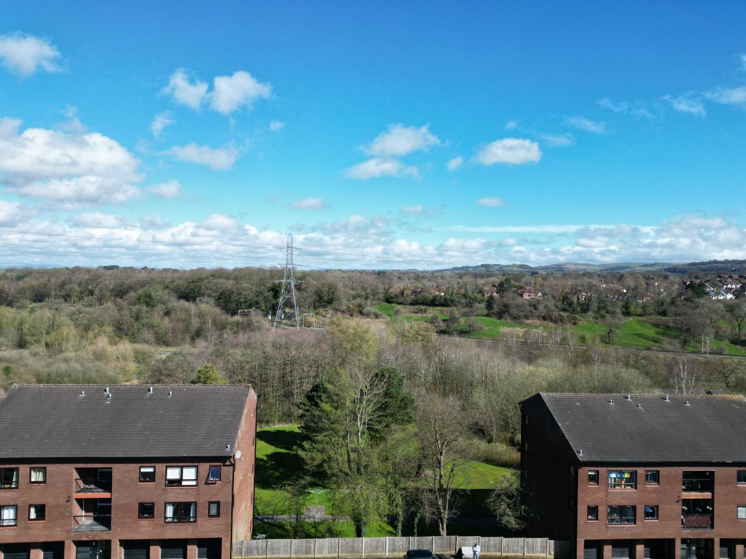Linden Court, Macclesfield
£92,000
Property Composition
- Flat
- 1 Bedrooms
- 1 Bathrooms
- 1 Reception Rooms
Property Features
- Please Ref JS0322 When Calling
- Bathroom with Shower Over
- Spacious One Bedroom Apartment
- Electric Heating
- Spacious Lounge / Dining Area
- Residents Car Park
- Stunning Panoramic Views
- No Vendor Chain
- Separate Fitted Kitchen
Property Description
This cosy one-bedroom apartment is situated on the second floor of Linden Court, offering a tranquil and secluded setting at the end of Abbey Road in the Bollinbrook area. Overlooking the picturesque Bollin Valley, the apartment boasts stunning, far-reaching views. While it requires modernisation, it presents an excellent opportunity for customisation by making it your own, would be ideal for various buyers including first-time buyers, investors seeking a buy-to-let property, or those looking for a low-maintenance property.
Access to the apartment is via a secure communal entrance featuring an intercom entry system. Upon entry to the apartment, you are greeted by an entrance hallway leading to a dual-aspect open-plan living and dining area, highlighted by a large window that frames the beautiful views. Additionally, there are convenient storage cupboards located at the rear of the lounge with hanging rails and overhead storage. The apartment also includes a separate kitchen, bedroom, and a bathroom.
The apartment is warmed via electric underfloor heating and is double-glazed windows. Residents will appreciate the communal parking area and well-maintained communal grounds. This property is offered for sale with no vendor chain, providing added convenience for prospective buyers.
For further details or to schedule a private viewing, please don't hesitate to contact me on the provided details.
Local Authority - Cheshire East
Council Tax Band - A
Tenure - Leasehold - 999 Year Lease From 1982
Monthly Service Charge £96.00
Ground Floor
Communal Entrance
uPVC double glazed door leading into a communal entrance with residents' post-boxes.
Second Floor
Entrance Hall
8ft 9 x 2ft 7Ceiling pendant light, telephone intercom and thermostat for underfloor heating.
Lounge
18ft 7 x 9ft 9 uPVC double-glazed window to front elevation, ceiling pendant light, thermostat for electric underfloor heating, BT phone point, satellite point, fitted wardrobes with hanging rail and overhead storage and opening to dining area.
Dining Area
7ft 9 x 5ft 7 uPVC double-glazed window to side elevation, ceiling pendant light, fitted wardrobe with sliding door, hanging rail and overhead storage with door to kitchen.
Kitchen
10ft 1 x 5ft 7 fitted base and wall cabinets with stainless steel sink with drainer and taps, plumbing and space for a washing machine, space for appliances and space for electric cooker. uPVC double-glazed window to front elevation, ceiling light, power points and thermostat for electric underfloor heating.
Main Bedroom
10ft x 8ft 9 uPVC double-glazed window to front elevation, ceiling pendant light, power point and thermostat for electric underfloor heating.
Bathroom
8ft 9 max x 4ft 4 white three-piece suite consisting of a panelled bath with mixer tap and hand-held shower attachment, back to wall WC and vanity sink unit with mixer tap. Ceiling pendant light and tiles to splash backs.
External
Residents' communal carpark with landscaped gardens and grounds.
DISCLAIMER
CAVEAT EMPTOR - it is the buyer's responsibility to verify and check that all the information is correct and that all goods and services are in working order before committing to purchase the property. My details are worked in conjunction with my sellers and collectively we aim to ensure that the information provided at the time of advertising is correct and as accurate as possible, however their accuracy is not a guarantee and the information provided does not form part of a contract and are not to be relied upon as statements of fact but only as a guide - particularly relating to specifics of a lease under a leasehold or freehold property. Any services and appliances listed in the information set out above have not been tested by me and there is no guarantee is given in relation to their operational ability or efficiency. All measurements have been taken with a 'laser measure' and are provided as a guide to buyers only and are not to be taken as exact measurements. Any fixtures and fittings to be included in the sale of the property, even if mentioned above should be clarified with your solicitor before committing to purchase.


