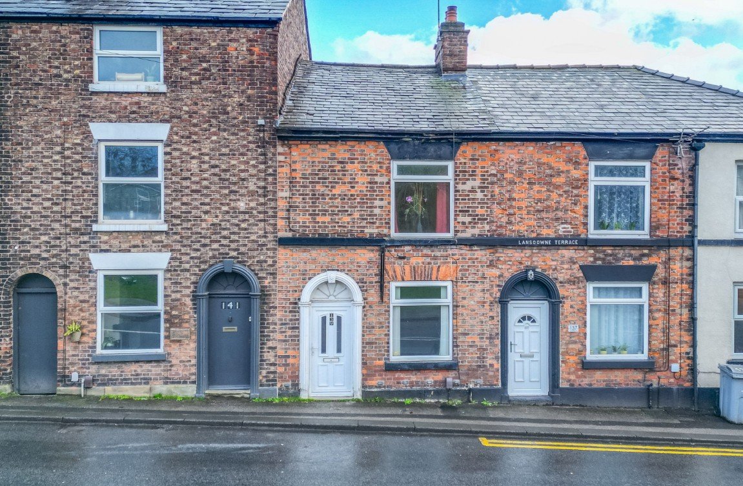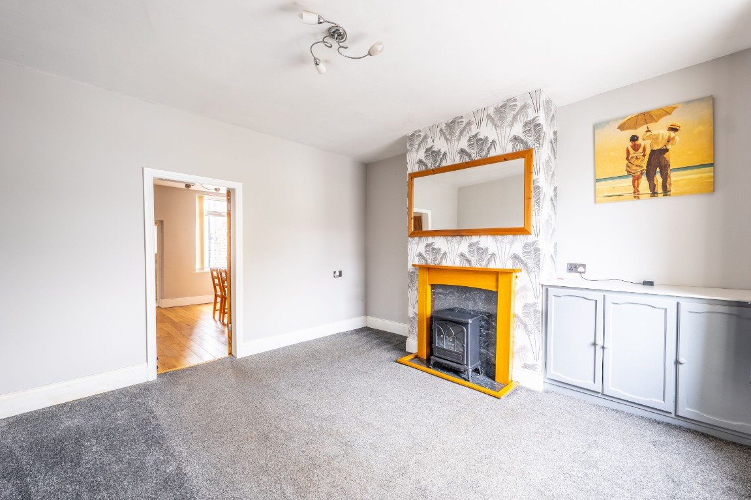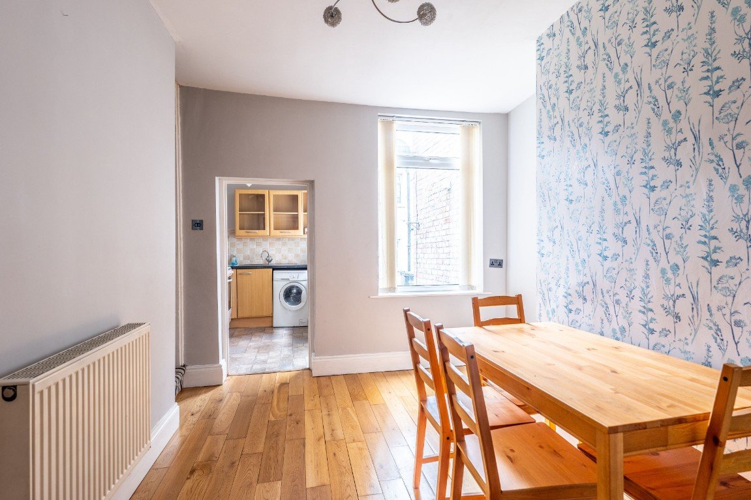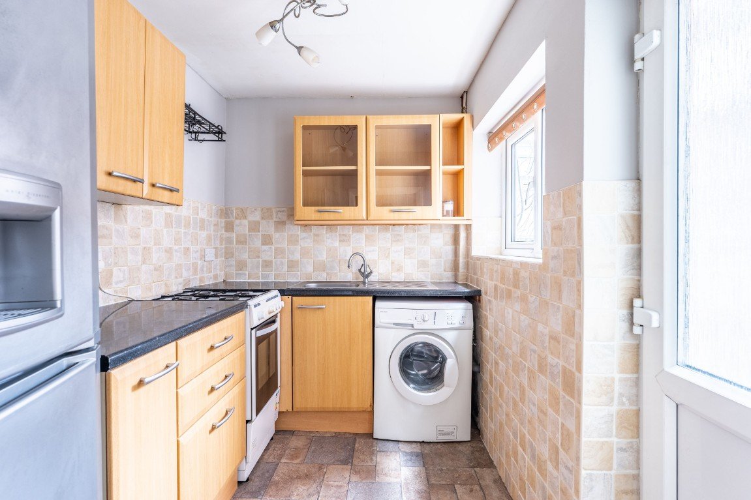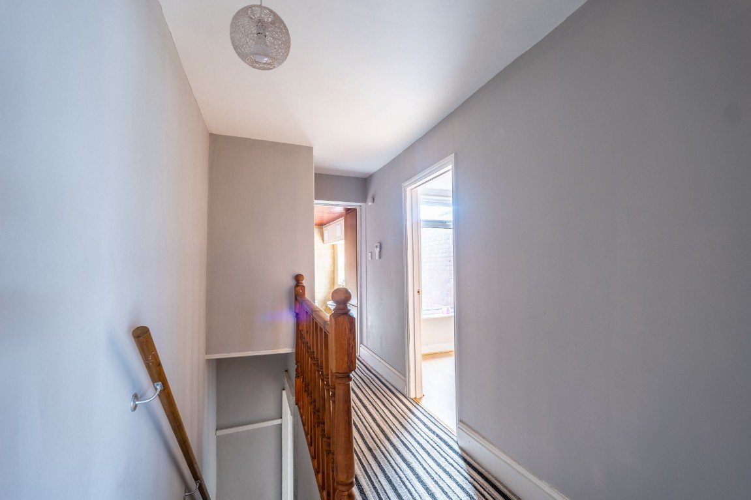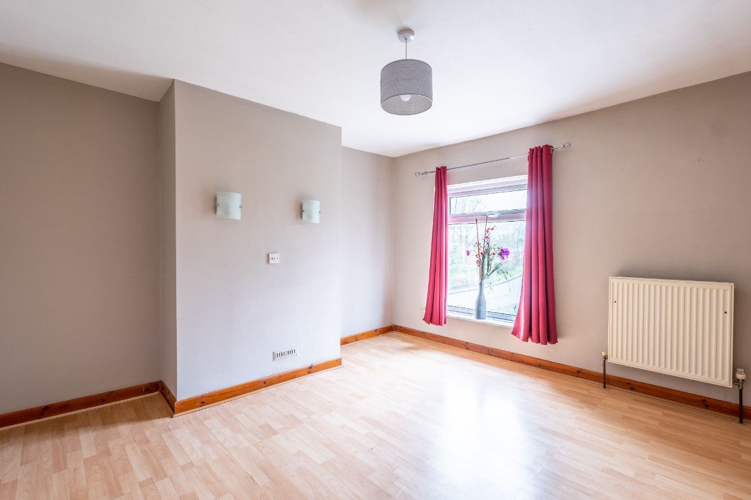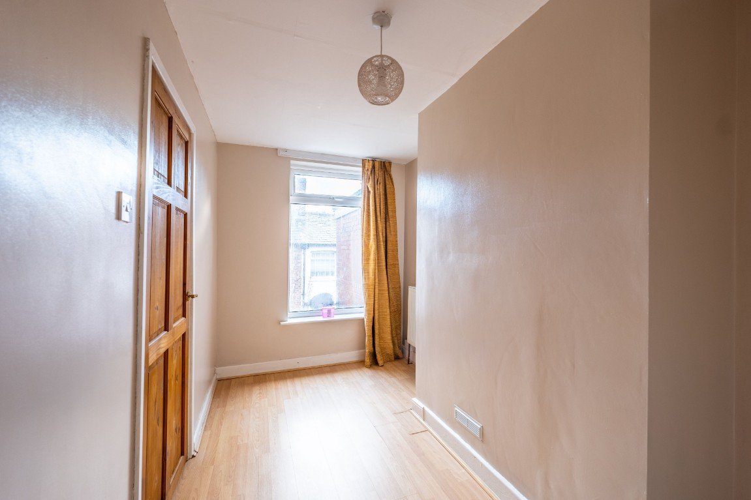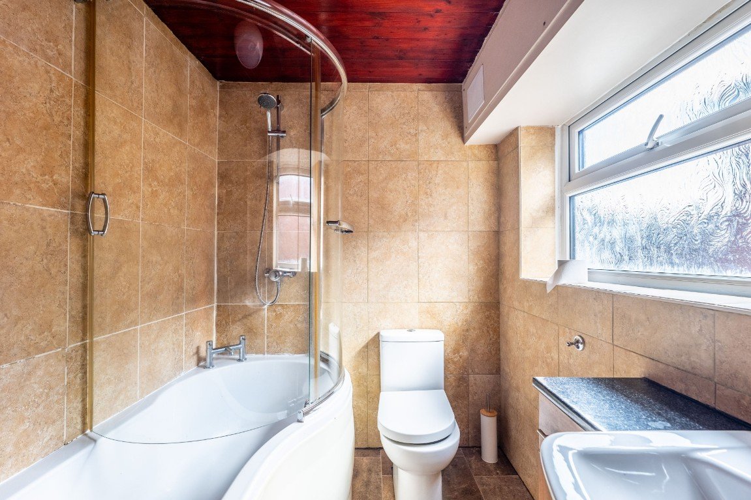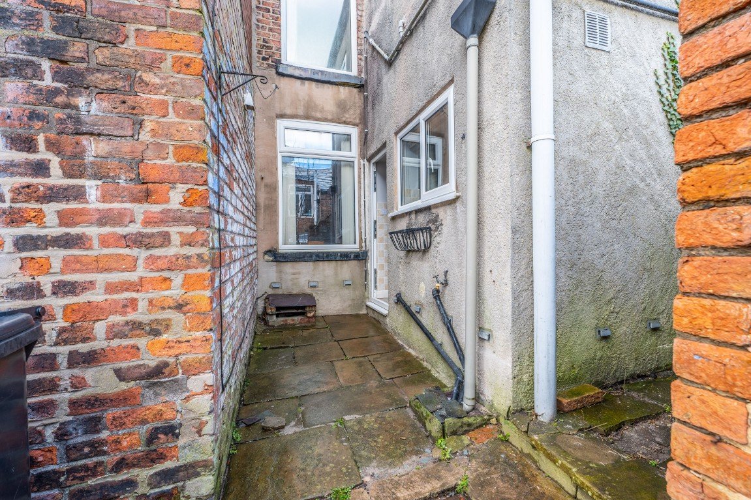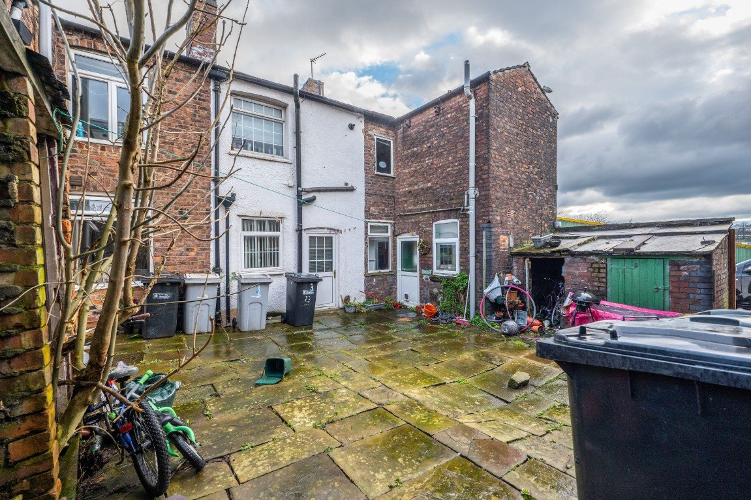Hurdsfield Road, Macclesfield
£147,500
Property Composition
- Terraced House
- 2 Bedrooms
- 1 Bathrooms
- 2 Reception Rooms
Property Features
- Please Quote Ref JS0322 When Calling
- Shared Garden
- Two Bedroom Cottage
- New Combination Boiler
- Two Separate Reception Rooms
- uPVC Double Glazing
- Fully Fitted Kitchen
- Cellar
- Bathroom with Shower
- No Vendor Chain
Property Description
Welcome to Lansdown Terrace, a lovely two-bedroom traditional redbrick cottage offering delightful accommodation within easy reach of Macclesfield's centre and within walking distance to the train station and other local amenities.
The ground floor boasts two reception rooms, providing versatile spaces for relaxation and entertaining with the separate kitchen located off the dining room.
Ascending to the first floor, you will find two well-appointed bedrooms accompanied by a white three-piece bathroom.
Further enhancing the appeal of this starter home is the inclusion of a cellar, providing additional storage space. The property is fully double glazed, ensuring optimal insulation and energy efficiency. In June 2022, a new combination boiler was installed, offering reliability and comfort throughout the year.
Externally, the property features a shared garden to the rear with side access onto Lansdown Street.
Offered for sale with no onward chain, this property presents a rare opportunity to acquire a cosy home in a convenient location.
Whether you're a first-time buyer, downsizing, or an investor, this charming cottage is sure to captivate you with its appeal and convenient location.
Don't miss your chance to make this house your home. Arrange your viewing today by contacting me on the details provided.
Local Authority – Cheshire East
Council Tax Band – B
Tenure – Freehold
Ground Floor
Lounge
13ft x 12ft 4 uPVC double low glazed window and door to front elevation, ceiling light, thermostatic radiator, wooden fire surround with hearth, power points and cupboard housing meters and consumer unit.
Dining Room
13ft x 9ft 4 uPVC double-glazed window to rear elevation, ceiling light, radiator, power points, opening to kitchen, stairs to first floor and door leading to cellar.
Kitchen
8ft 4 x 6ft 1 Fully fitted kitchen featuring a range of wall and base units with contrasting countertops, stainless steel sink with drainer and mixer tap, plumbing and space for a washing machine, space for a free standing cooker and space for fridge freezer. uPVC double-glazed window and door to side elevation, ceiling light, power points and tiles to splash backs.
First Floor
Landing
12ft 9 x 5ft 5 ceiling light, spindled balustrade with handrail and airing cupboard.
Main Bedroom
13ft x 12ft 5 uPVC double-glazed window to front elevation, ceiling light, thermostatic radiator, wall lights and power points.
Second Bedroom
12ft 9 x 6ft 5 uPVC double-glazed window to rear elevation, ceiling pendant light, thermostatic radiator, and power points.
Bathroom
8ft 5 x 5ft 9 White three-piece suite comprising of a p-shaped bath with chrome mixer tap, thermostatic shower on a riser rail and a curved sliding glass shower screen, low level WC and a vanity sink unit with chrome mixer tap. Cupboard housing Ideal combination boiler.
External
To the rear of the property, there is a communal flagged courtyard with gated side access from Lansdown Street.
DISCLAIMER
CAVEAT EMPTOR - it is the buyer's responsibility to verify and check that all the information is correct and that all goods and services are in working order before committing to purchase the property. My details are worked in conjunction with my sellers and collectively we aim to ensure that the information provided at the time of advertising is correct and as accurate as possible, however their accuracy is not a guarantee and the information provided does not form part of a contract and are not to be relied upon as statements of fact but only as a guide - particularly relating to specifics of a lease under a leasehold or freehold property. Any services and appliances listed in the information set out above have not been tested by me and there is no guarantee is given in relation to their operational ability or efficiency. All measurements have been taken with a 'laser measure' and are provided as a guide to buyers only and are not to be taken as exact measurements. Any fixtures and fittings to be included in the sale of the property, even if mentioned above, should be clarified with your solicitor before committing to purchase.


