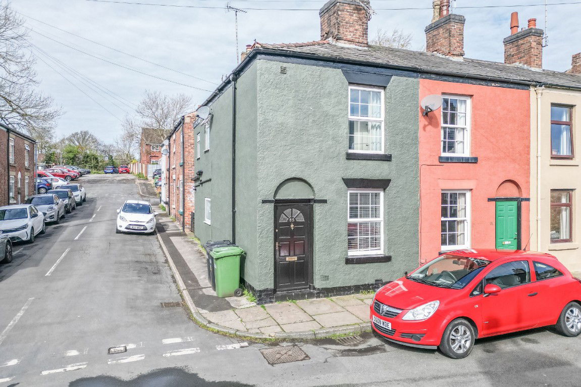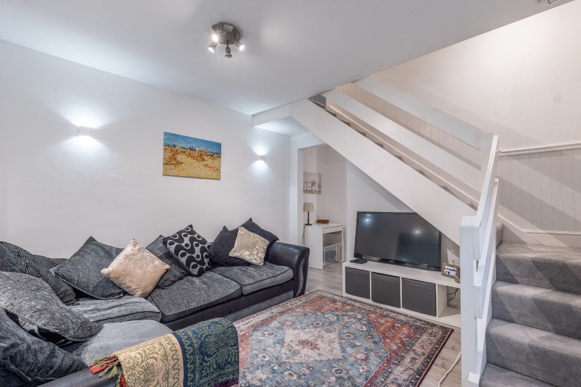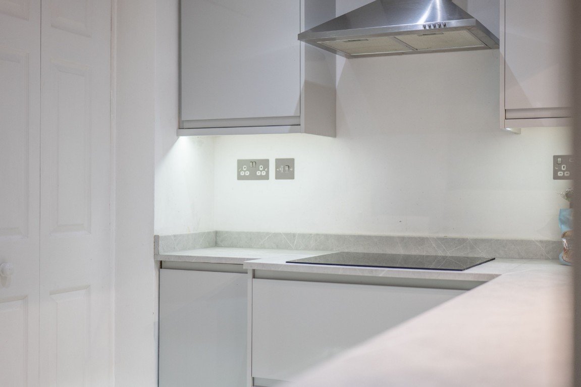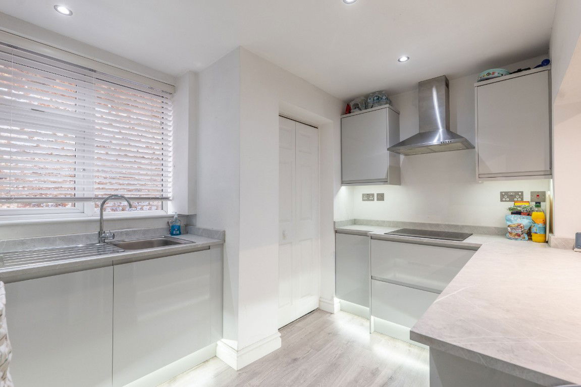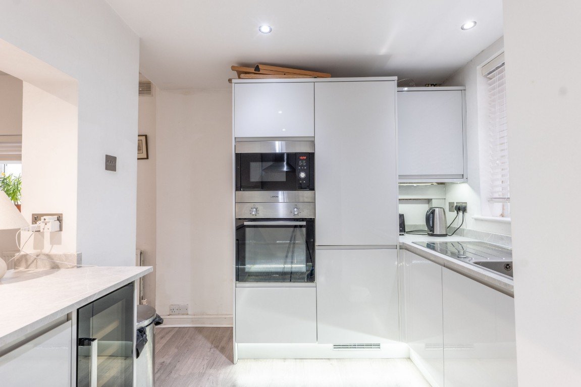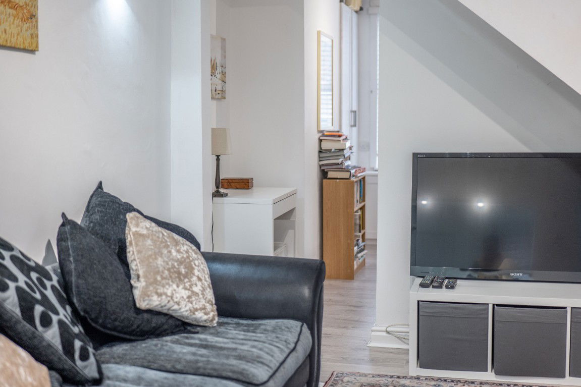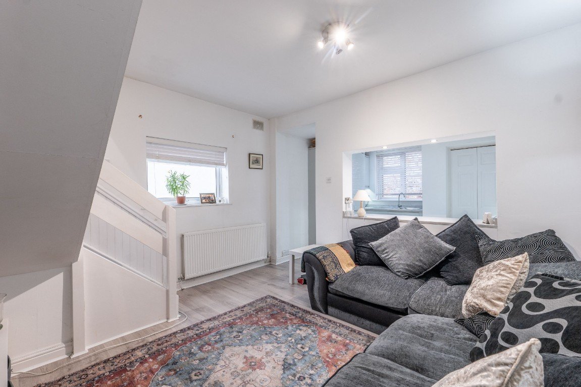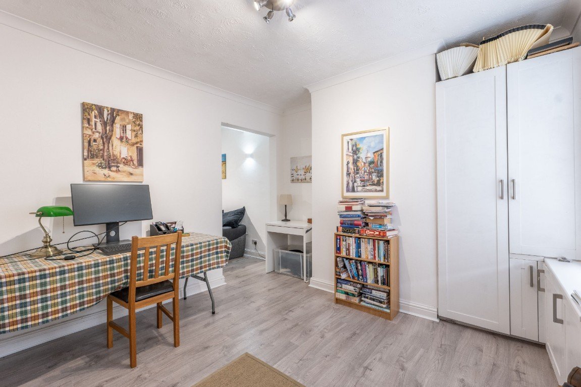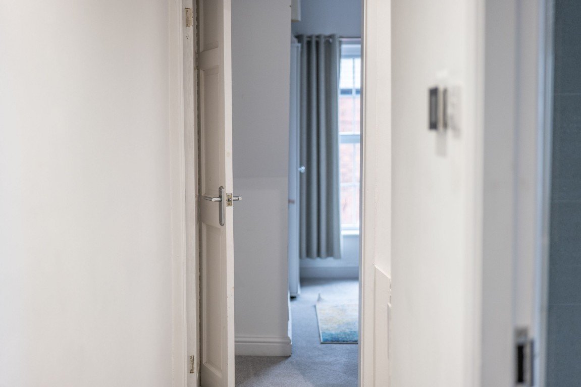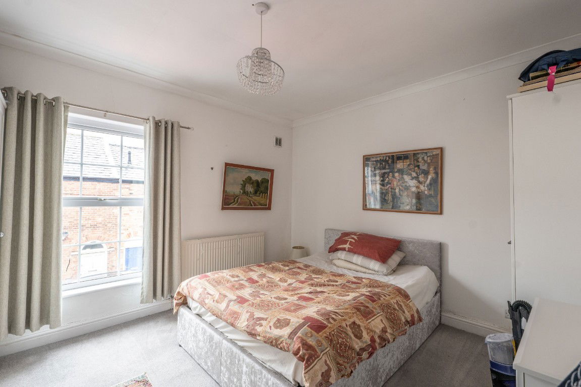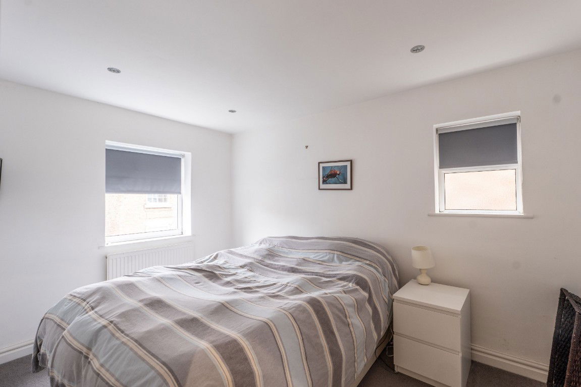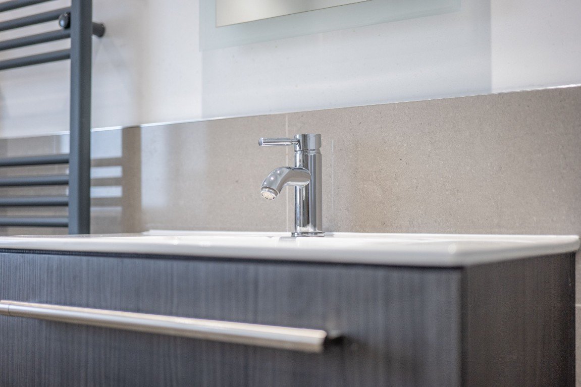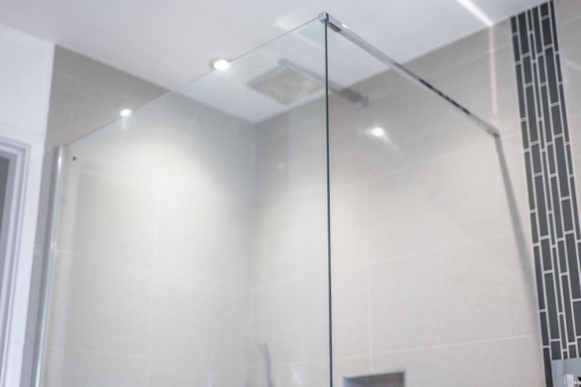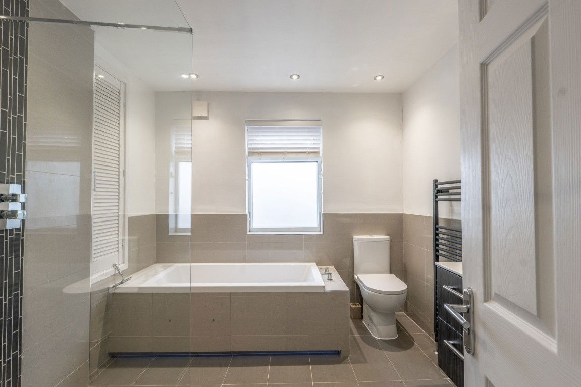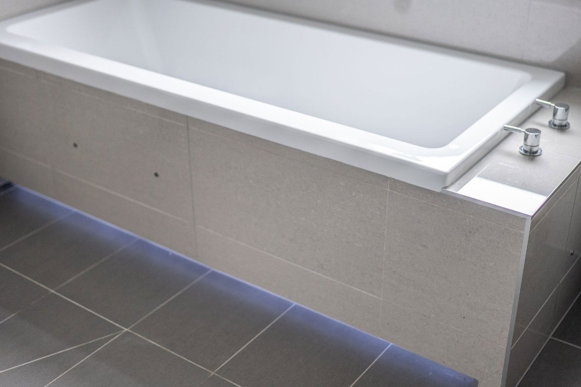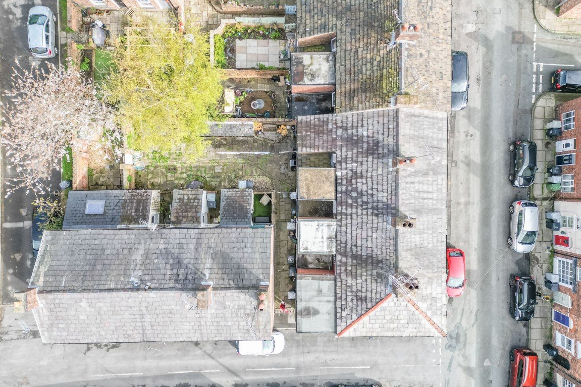High Street, Macclesfield
£190,000
Property Composition
- End of Terrace House
- 2 Bedrooms
- 1 Bathrooms
- 2 Reception Rooms
Property Features
- Please Quote Ref JS0322 When Calling
- Utility Area
- Two Double Bedrooms
- Convenient Location to Macclesfield Centre
- Two Reception Rooms
- Shared Courtyard Garden
- Modern Fitted Kitchen & Some Integrated Applianced
- Combination Boiler
- Stunning Wet Room Bathroom
- No Vendor Chain
Property Description
Welcome to this spacious and inviting two double bedroom end-of-terrace cottage, ideally situated within walking distance of Macclesfield's centre and train station, offering the perfect blend of convenience and comfort.
As you step inside, you're greeted by two separate and generously proportioned reception rooms on the ground floor, providing ample space for relaxation and entertainment. The rear reception seamlessly flows into a contemporary mid-grey kitchen, featuring sleek handle less rail doors and integrated appliances, creating a stylish and functional social space. Additionally, a convenient utility area offers space for a washing machine.
Ascending to the first floor, you'll find two well-proportioned and spacious double bedrooms. The highlight of the first floor is the stunning and contemporary wet room bathroom, boasting a spacious walk-in shower and a separate luxurious bathtub, enhanced by down lights for added ambiance and relaxation.
Externally, the property offers a low-maintenance shared courtyard garden.
Benefitting from gas central heating, double-glazed windows this lovely home is being offered for sale with no onward chain presenting an enticing opportunity for a hassle-free move.
Don't miss out on the chance to make this charming cottage your own. Contact me today to arrange your own personal viewing and discover the convenience and beauty this property has to offer.
Local Authority - Cheshire East
Council Tax Band - B
Tenure - Freehold
Ground Floor
Lounge
10ft 9 x 11ft 9 Wooden single glazed panelled door to front elevation, uPVC double-glazed window to front elevation, ceiling light, thermostatic radiator, built in storage cupboard and housing meters. Opening to dining kitchen.
Dining Room
11ft 8 x 12ft 1 uPVC double-glazed window to side elevation, ceiling light, thermostatic radiator, power points, stairs to first floor and open plan to kitchen
Kitchen
8ft x 11ft 3 A mid grey modern handless rail gloss fitted kitchen featuring a range of wall and base units with contrasting countertops, stainless steel sink with drainer and mixer tap, single fan assisted oven with grill, integrated microwave, fridge freezer, slimline dishwasher and wine cooler. Four ring electric hob with stainless steel extractor hood over and pan drawer with concealed cutlery drawer. uPVC double-glazed window to rear elevation, inset LED ceiling spotlights, power points, up stands and bi-folding doors to a small utility area.
Utility Area
2ft 2 x 4ft 6 uPVC double glazed door to rear elevation, wall light, power point, tiled floor and plumbing and space for a washing machine.
First Floor
Landing
11ft 8 x 2ft 5 Inset LED ceiling spotlights, hard-wired smoke alarm, power point and warmup thermostat for the bathroom underfloor heating.
Main Bedroom
10ft 7 x 12ft uPVC double-glazed window to front elevation, willing pendant light, radiator and power points.
Second Bedroom
7ft 9 x 11ft 3 uPVC double-glazed window to rear and side elevations, inset LED ceiling spotlights, thermostatic radiator and power points.
Wet Room Bathroom
8ft 6 x 9ft 2 a simply stunning four-piece wet room consisting of a tiled panelled double ended bath with chrome taps, low-level push flush WC, floating vanity sink unit with chrome mixer tap and a walk-in shower with an overhead thermostatic shower and a separate hand-held shower. uPVC double-glazed window to side elevation, inset LED ceiling spotlights, anthracite towel radiator, tiled flooring and partially tiled walls. Storage cupboard with shelving, extractor fan and electric underfloor heating.
External
To the rear of the property is a low maintenance shared courtyard garden.
DISCLAIMER
CAVEAT EMPTOR - it is the buyer's responsibility to verify and check that all the information is correct and that all goods and services are in working order before committing to purchase the property. My details are worked in conjunction with my sellers and collectively we aim to ensure that the information provided at the time of advertising is correct and as accurate as possible, however their accuracy is not a guarantee and the information provided does not form part of a contract and are not to be relied upon as statements of fact but only as a guide - particularly relating to specifics of a lease under a leasehold or freehold property. Any services and appliances listed in the information set out above have not been tested by me and there is no guarantee is given in relation to their operational ability or efficiency. All measurements have been taken with a 'laser measure' and are provided as a guide to buyers only and are not to be taken as exact measurements. Any fixtures and fittings to be included in the sale of the property, even if mentioned above should be clarified with your solicitor before committing to purchase.


