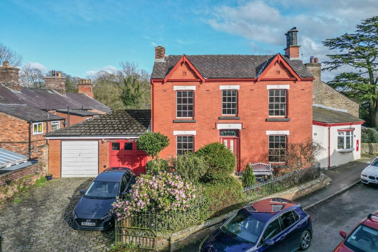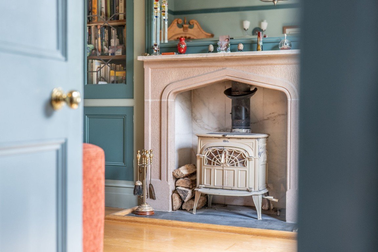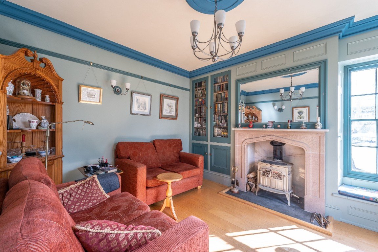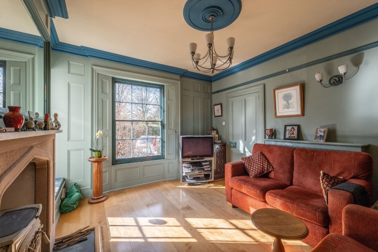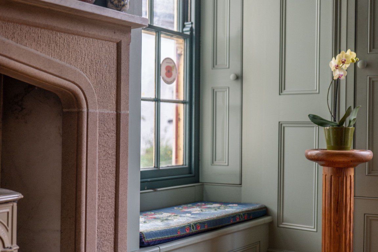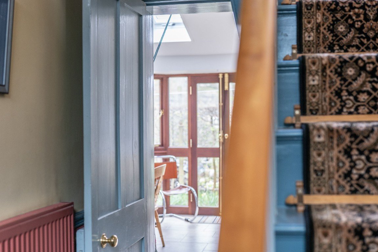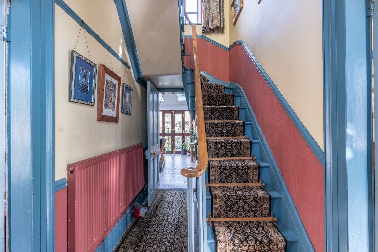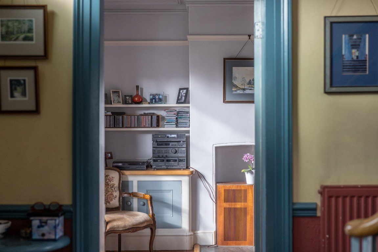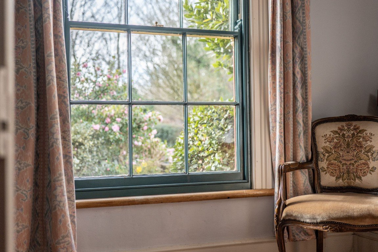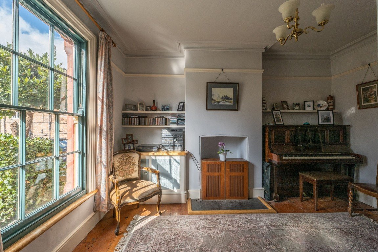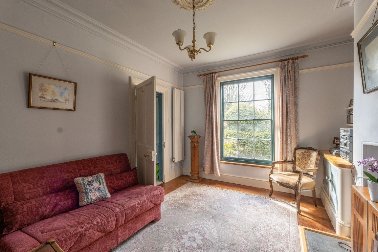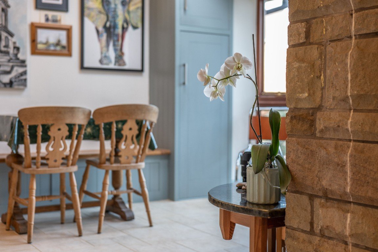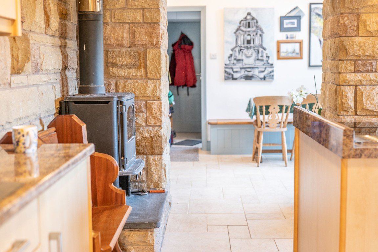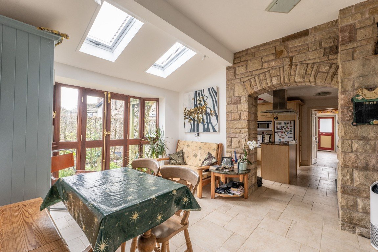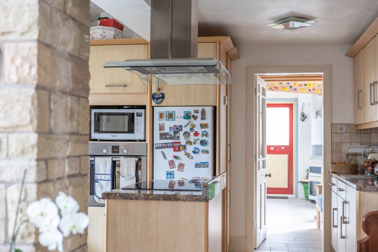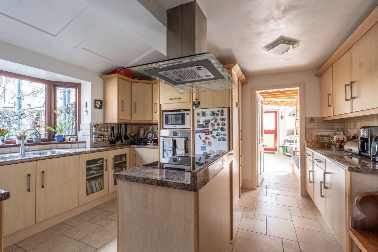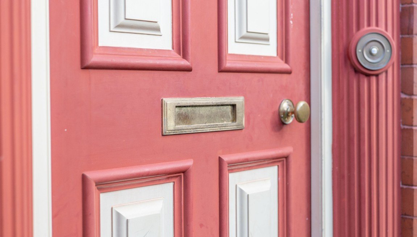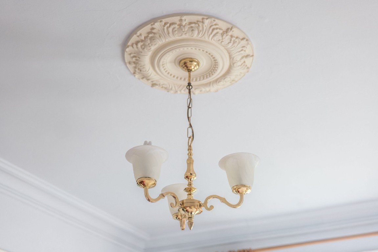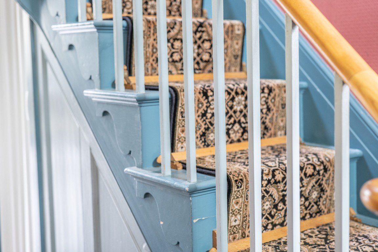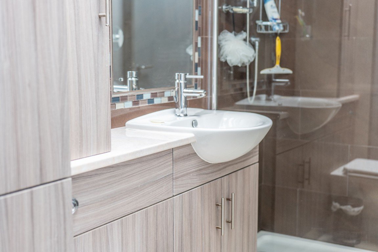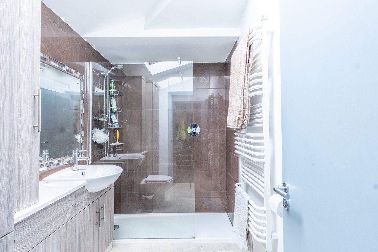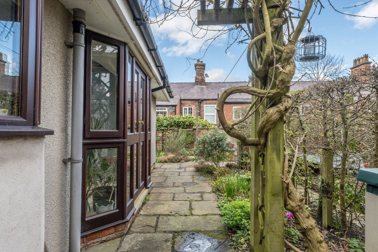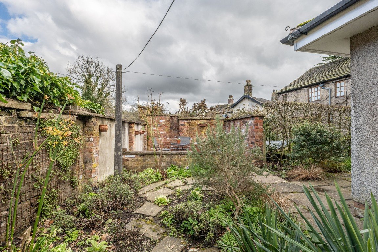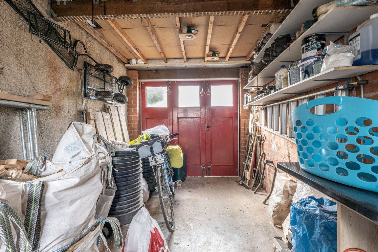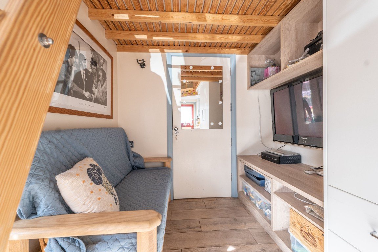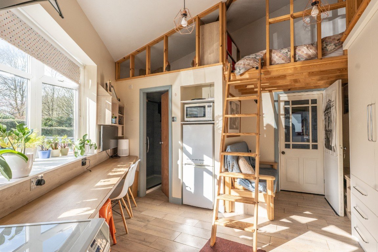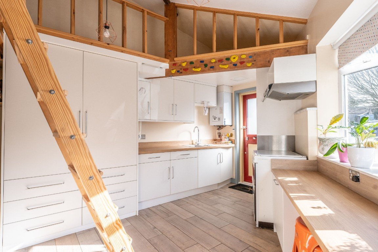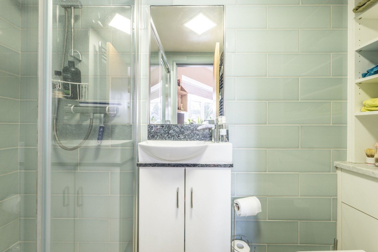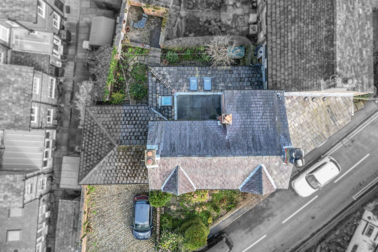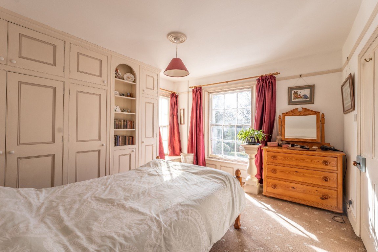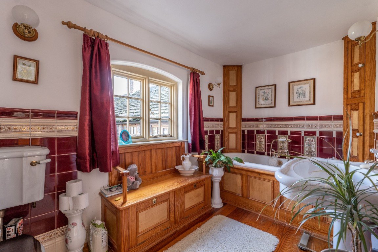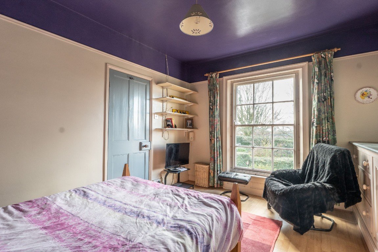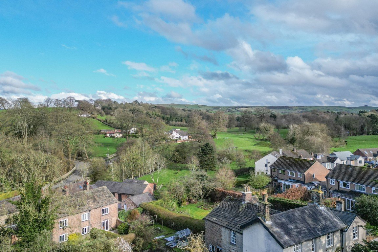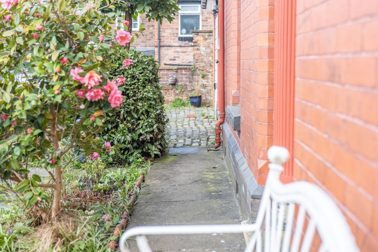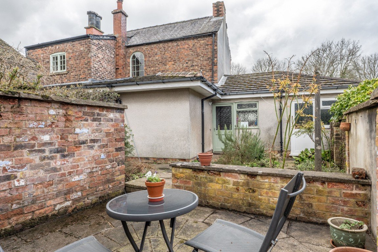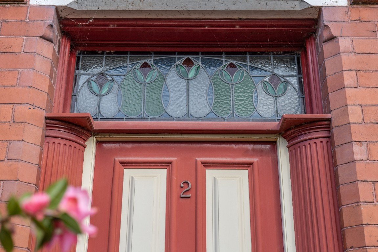Hall Lane, Sutton, Macclesfield
£365,000
Property Composition
- Semi-Detached House
- 3 Bedrooms
- 2 Bathrooms
- 2 Reception Rooms
Property Features
- Please Quote Ref JS0322 When Calling
- Three Bathrooms
- Victorian Period Home in Popular Village Location
- Separate Self Contained Annex
- Three Bedrooms
- Garage & Off Road Parking
- Two Reception Rooms
- Front & Rear Courtyard Gardens
- Family Room & Separate Kitchen
- No Vendor Chain
Property Description
Open House Sunday 7th April between 10.00am and 2.00pm by appointment only. Call to register your details.
This Victorian residence, steeped in history and character, presents a remarkable opportunity for prospective buyers. Originally constructed around 1850, with a noteworthy refurbishment of the front elevation attributed to Hannah Johnson Hammond in 1895, it stands as a testament to both its era and the individuals who have called it home.
Situated in the picturesque Cheshire village of Sutton, its central location offers both the tranquillity of semi-rural living and the convenience of easy access to Sutton's amenities and the surrounding countryside.
The interior boasts a layout that seamlessly blends classic charm with modern functionality. Upon entry, you're greeted by an inviting hallway leading to two elegant front reception rooms corded sash windows, perfect for entertaining guests or simply relaxing by the fireplace. A family room adjacent to the kitchen provides a cosy space for everyday living, while a convenient downstairs shower room adds practicality.
An internal hallway leads to an integral garage, offering ample storage or parking space, and a separate self-contained annex, ripe for various possibilities such as Airbnb rental income. Originally serving as a shop and later as the village's post office during the 1970s, this annex adds a unique dimension to the property's history.
Ascending upstairs, you'll find two spacious double bedrooms, offering comfortable accommodation, along with a bathroom accessible from the main bedroom.
Externally, the property displays curb appeal with its cobbled driveway and front garden bordered by wrought-iron railings, evoking a sense of timeless elegance. To the rear, an enclosed courtyard garden provides a private retreat, perfect for enjoying outdoor moments.
With no vendor chain attached, this property presents a rare opportunity to own a piece of Victorian heritage in the heart of Cheshire's countryside. Whether as a family home or an investment opportunity, its charm and character are sure to captivate discerning buyers.
For more information or to arrange your own private viewing tour please contact me on the details provided.
Local Authority - Cheshire East
Council Tax Band - E
Tenure - Freehold
Ground Floor
Entrance Hall
13ft 1 x 5ft 3 Wooden panelled door with stain glass window over, ceiling light. dado rail, picture rail, spindled staircase with balustrade to first floor with an arched single glazed Georgian bar window to rear elevation, thermostatic radiator, power point, phone point, doors to the front reception rooms and door leading to rear.
Sitting Room
12ft 8 x 12ft 1 Dual aspect room with single glazed wooden corded sliding sash windows with panelled window shutters, ceiling light, Corning, picture rail, built in recessed book cabinet with cupboards, power points, thermostatic radiator and inset log burning stove with a stone surround and slate hearth.
Drawing Room / Third Bedrooom
13ft 2 x 10ft 9 Wooden single glazed corded sliding sash window to front elevation, ceiling pendant light, ceiling rose, cornicing, picture rail, fireplace with a slate hearth, verticals radiator, power points and original pine floorboards.
Dining Family Room
12ft 1 x 10ft 6 Wooden double glazed patio doors and windows to rear elevation, two Velux windows, two ceiling lights, radiator, power points, built in seating bench with storage and additional storage cupboard, tiled flooring with electric underfloor heating and opening to the kitchen.
Kitchen
12ft 8 x 12ft 3 reducing to 10ft 9 Fully fitted kitchen featuring a range of wall and base units with laminated contrasting countertops, stainless steel 1 ½ bowl sink with drainer and mixer tap, single fan assisted oven with grill, four ring electric induction hob on a central island with a stainless-steel extractor hood over with a glazed canopy, space for fridge freezer and space for dishwasher. Integrated under counter freezer. Wooden double-glazed window to rear elevation, ceiling pendant lights, wall lighting, mortified stove, tiles to splash backs, tiled flooring with electric underfloor heating and power points.
Inner hallway
6ft 1 x 2ft 9 Door to garage
Shower Room
A modern shower room comprising a walk-in shower with a fixed glazed shower screen and thermostatic shower in a riser rail, vanity sink unit with chrome mixer tap and back to wall push flush low-level WC. Ceiling light, heated towel radiator, Velux window, cupboard housing Vaillant combination boiler tiled walls and tiled flooring with electric underfloor heating.
Garage
18ft 1 x 8ft 8 Wooden bi-folding doors, LED spotlights, overhead storage, power points, Belfast sink with taps, wooden single glazed door and window to rear, plumbing and space for a washing machine and space for a tumble dryer.
First Floor
Split level landing.
13ft 1 x 5ft 3 Dual aspect landing with wooden single glazed window to rear elevation and a corded sliding sash window to front elevation, window seat and storage cupboard.
Principle Bedroom
13ft 1 x 12ft 1 Dual aspect room with wooden single glazed corded sliding sash windows to the front and side elevations, ceiling pendant light, thermostatic radiator, window seat, picture rail and fitted wardrobes with hang rails and overhead storage. Door to en-suite bathroom.
Bathroom
6ft 8 x 11ft 7 A traditional white three pieces suite comprising a double ended panelled roll top bath with period style telephone mixer tap with hand-held shower attachment, pedestal wash-hand basin with period style taps and a low-level lever flush WC. Wooden single glazed window to rear elevation, wall lighting, thermostatic radiator, wooden floor and partially tiled walls.
Second Bedroom
13ft 2 x 10ft 7 Wooden single glazed corded sliding sash window to front elevation, ceiling pendant light, wall light, thermostatic radiator with radiator cover, power points and fitted wardrobe.
Cellar
11ft 8 x 11ft 4 Dual aspect room with uPVC double-glazed windows to front and side elevations, ceiling lights, thermostatic radiator, power points and quarry tiled floor.
Self-contained Annex.
17ft x 14ft 5 maximum reducing to 6ft 2 uPVC double glazed bay window to front elevation and a wooden double glazed stable door to the side elevation, two ceiling pendant lights, fitted kitchen base units with 1/ ½ bowl stainless steel sink with drainer and mixer tap, freestanding gas cooker with four ring hob and extractor over, fitted wardrobe with hanging rail and drawers, built in refuge bin, space for fridge freezer and space for microwave, ladder providing access to a mezzanine decked sleeping space with a gallery and seating area and additional storage area. Sitting area with TV aerial point, wall mounted combination boiler, extractor fan, piped underfloor heating and the door to the shower room.
Shower Room
7ft 5 reducing to 5ft 1 x 4ft 5 reducing to 2ft 4 Shower enclosure with thermostatic shower on a riser rail, low-level push flush WC and floating vanity sink unit with mixer tap. Ceiling light, extractor fan, tiled walls and tiled flooring with underfloor heating.
External
The property is set back from the road behind a cobbled driveway, providing off-road parking. Wrought-iron gates and railings, brick walling and a cottage style flagged front garden with flower beds, mature evergreens and flowering plants.
To the rear of the property there is a stone-flagged courtyard garden enclosed by brick walling and a hornbeam hedge with flower beds and a flagged path. There is a right of access for neighbouring property to access the adjoining garage.
DISCLAIMER
CAVEAT EMPTOR - it is the buyer's responsibility to verify and check that all the information is correct and that all goods and services are in working order before committing to purchase the property. My details are worked in conjunction with my sellers and collectively we aim to ensure that the information provided at the time of advertising is correct and as accurate as possible, however their accuracy is not a guarantee and the information provided does not form part of a contract and are not to be relied upon as statements of fact but only as a guide - particularly relating to specifics of a lease under a leasehold or freehold property. Any services and appliances listed in the information set out above have not been tested by me and there is no guarantee is given in relation to their operational ability or efficiency. All measurements have been taken with a 'laser measure' and are provided as a guide to buyers only and are not to be taken as exact measurements. Any fixtures and fittings to be included in the sale of the property, even if mentioned above should be clarified with your solicitor before committing to purchase.


