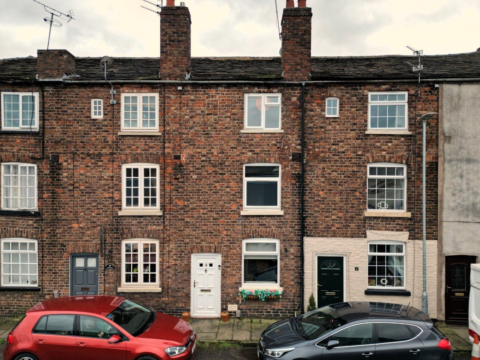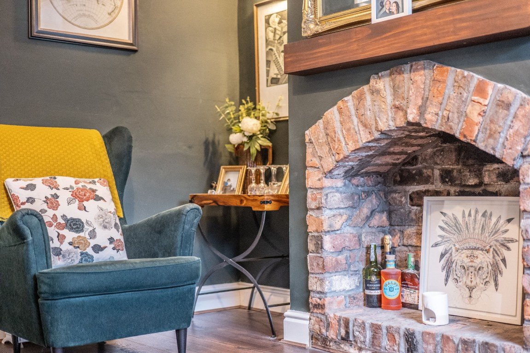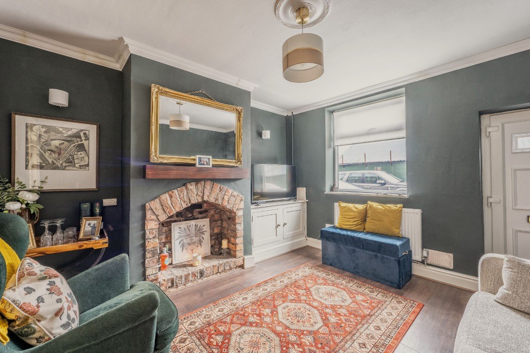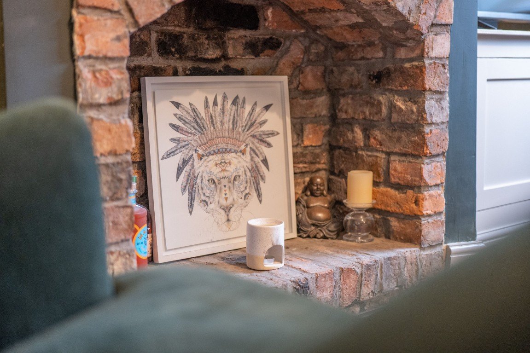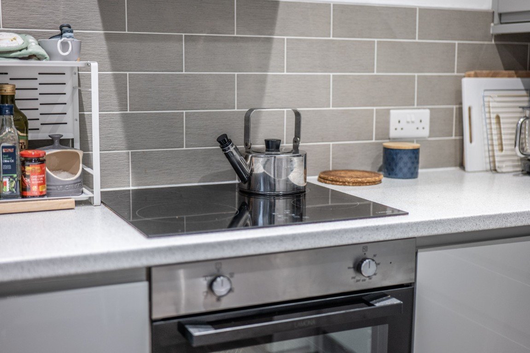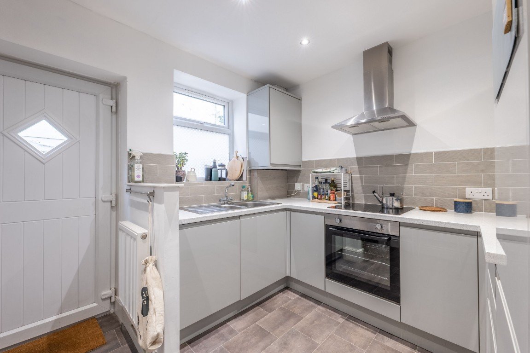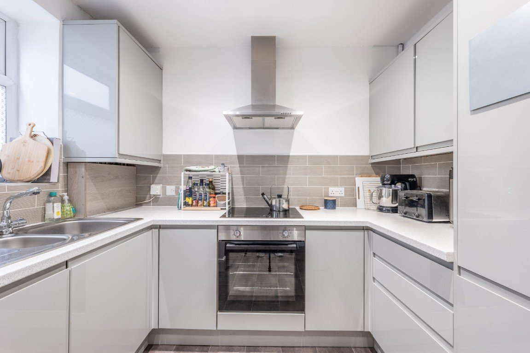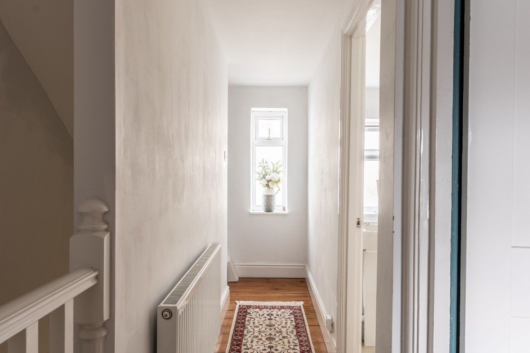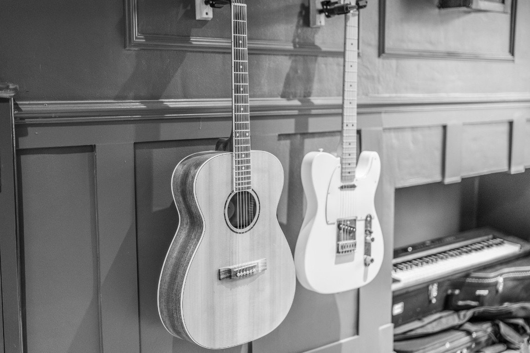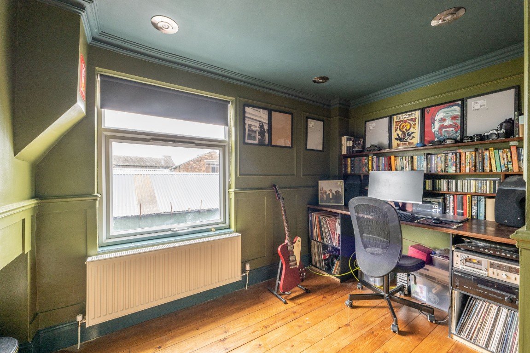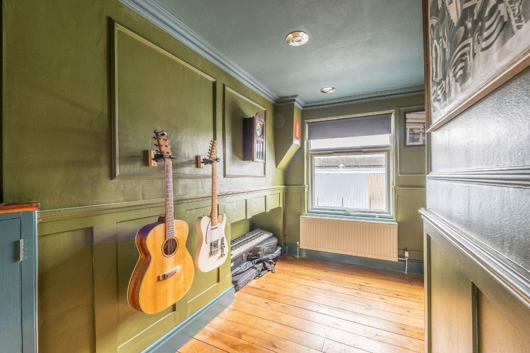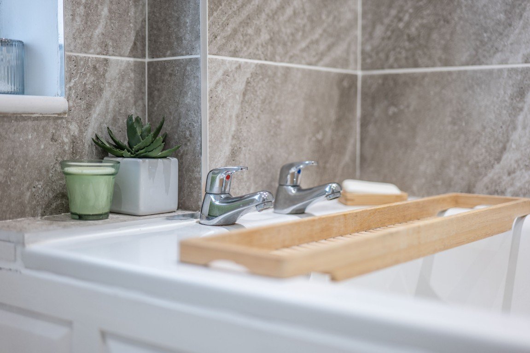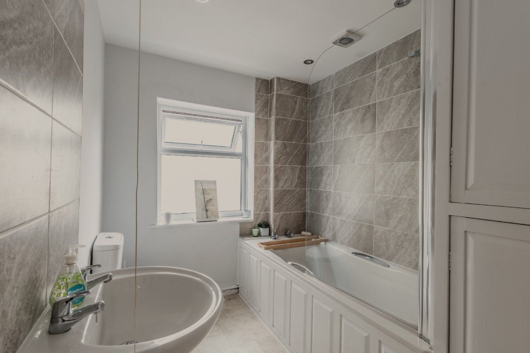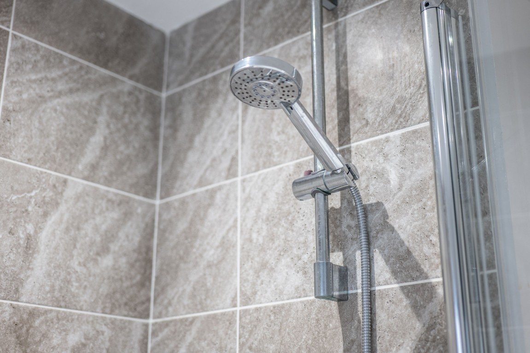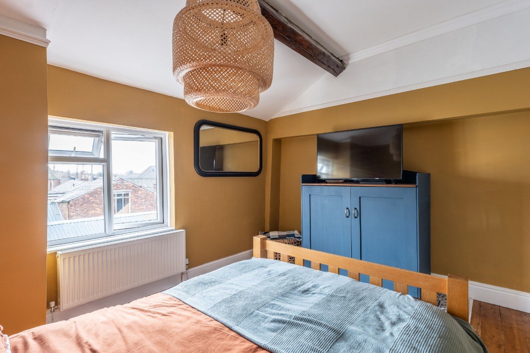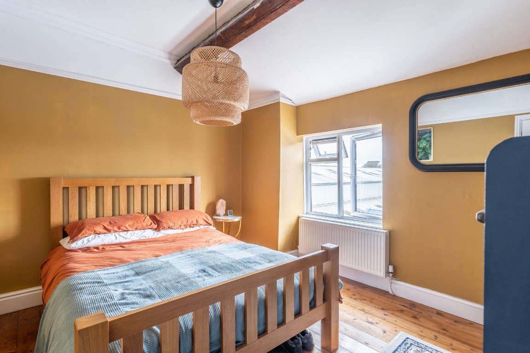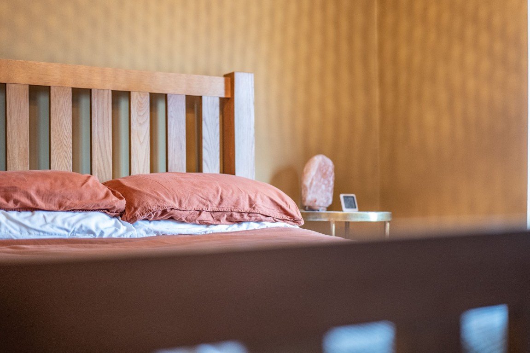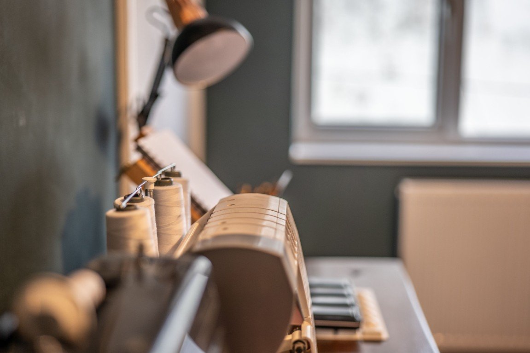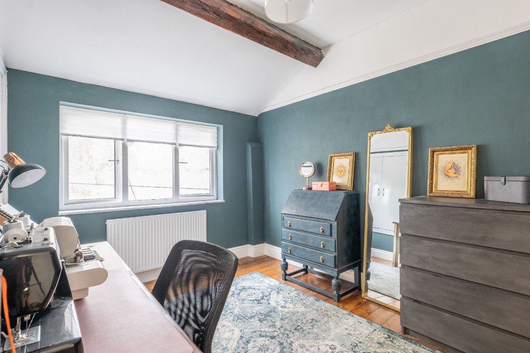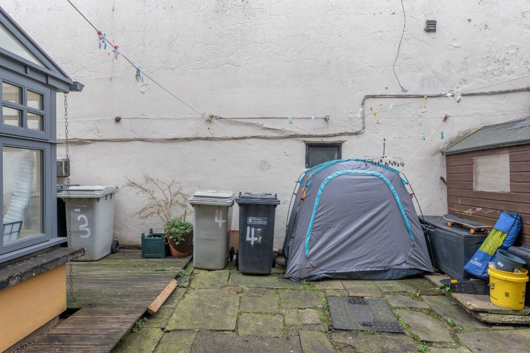Daintry Terrace, Macclesfield
£179,950
Property Composition
- Town house
- 2 Bedrooms
- 1 Bathrooms
- 2 Reception Rooms
Property Features
- Please Quote Ref JS0322 When Calling
- Modern Bathroom with Shower
- Traditional Weaves Cottage
- Integrated Fridge Freezer & Dishwasher
- Two Double Bedrooms
- Additional Study / Office Room
- Spacious Lounge
- uPVC Double Glazing
- Modern Fully Fitted Kitchen
- Easy Access to Macclesfield Centre & Train Station
Property Description
Nestled on an unadopted road, this enchanting old weaver’s cottage unveils a charming blend of historic allure and contemporary comfort. Spread across three floors, this lovely home offers a uniquely delightful living experience.
The ground floor welcomes you with a captivating lounge exuding warm moody tones and character, seamlessly transitioning into a modern kitchen enhanced with sleek gloss handless doors and integrated appliances.
Ascending to the second floor, you’ll discover a versatile office space and a well-appointed bathroom, both reflecting thoughtful design and functionality. The third floor unveils two spacious double bedrooms, providing a serene retreat elevated above the daily hustle and bustle.
To the rear of the property, a communal stone-flagged courtyard awaits. Gated side access ensures security and convenience.
Practicality meets aesthetics with full double glazing throughout, ensuring energy efficiency and a tranquil indoor environment. The Vaillant combination boiler provides reliable warmth, while the modern bathroom complements the property’s overall contemporary flair.
Convenience is key, as this charming cottage is ideally situated within easy walking distance of Macclesfield centre and its bustling amenities. The nearby train station adds accessibility, connecting you to the main line from Manchester to London.
Immerse yourself in the rich history of this weaver’s cottage, where every nook tells a story, and every modern amenity enhances your lifestyle. Experience the best of both worlds in your stunning new home, where old-world charm and contemporary living join seamlessly.
For more information or to arrange your own private viewing tour, please contact me on the details provided.
Local Authority - Cheshire East
Council Tax Band - B
Tenure - Leasehold 800 years from 2nd July 1870
Ground Floor
Lounge
12ft x 11ft 9 uPVC double glazed door and window to front elevation, ceiling light, wall lights, thermostatic radiator, cupboard housing meters, power points and brick fireplace.
Kitchen
8ft 9 x 12ft max reducing to 9ft 4 a modern grey gloss handless fitted kitchen featuring a range of wall and base units with contrasting counter tops, 1 ½ bowl stainless steel sink with mixer tap, single fan assisted oven, four ring electric hob with stainless steel extractor hob, integrated fridge freezer and dishwasher and cupboard housing Vaillant eco tech combo boiler. uPVC double-glazed window and door to rear elevation, inset ceiling spotlights, thermostatic radiator tiles to splash backs, power points, wall fitted fold down breakfast table, under stairs storage cupboard and stairs to first floor.
First floor
Landing
15ft 4 x 5ft 2 reducing to 2ft 7 uPVC double-glazed window to rear elevation, two ceiling lights, power points, stairs to second floor and original pine floorboards.
Study / Office
12ft 4 reducing to 6ft 4 x 10ft 3 door 6ft 4 uPVC double-glazed window to front elevation, inset LED ceiling spotlights, thermostatic radiator, power points, feature panelling and exposed pine floorboards.
Bathroom
9ft 3 x 6ft 4 A modern white three-piece suite consisting of a panelled bath with thermostatic shower on a riser rail, low-level push flush WC and pedestal wash-hand basin with chrome taps. uPVC double-glazed window to rear elevation, extractor fan, inset LED ceiling spotlights, chrome heated towel radiator, tiles to splash backs and airing cupboard with plumbing and space for a washing machine.
Second Floor
Main Bedroom
10ft x 12ft 1 uPVC double-glazed window to front elevation, ceiling pendant light, thermostatic radiator, power points and original pine floorboards.
Second Bedroom
11ft 9 x 9ft 1 uPVC double-glazed window to rear elevation, ceiling light, thermostatic radiator, power points, built-in wardrobe over bulkhead of stairs with handing rails and original pine floorboards.
External
The property is located on an unadopted road with available parking spaces on a first come first serve basis. To the rear, you will find a shared courtyard laid with stone flags and gated access.
DISCLAIMER
CAVEAT EMPTOR - it is the buyer's responsibility to verify and check that all the information is correct and that all goods and services are in working order before committing to purchase the property. My details are worked in conjunction with my sellers and collectively we aim to ensure that the information provided at the time of advertising is correct and as accurate as possible, however their accuracy is not a guarantee and the information provided does not form part of a contract and are not to be relied upon as statements of fact but only as a guide - particularly relating to specifics of a lease under a leasehold or freehold property. Any services and appliances listed in the information set out above have not been tested by me and there is no guarantee is given in relation to their operational ability or efficiency. All measurements have been taken with a 'laser measure' and are provided as a guide to buyers only and are not to be taken as exact measurements. Any fixtures and fittings to be included in the sale of the property, even if mentioned above should be clarified with your solicitor before committing to purchase.


