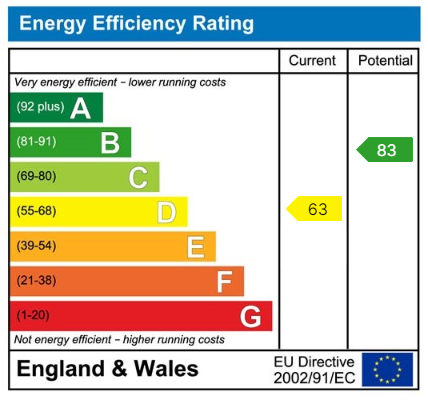Cedarwway, Bollington
£325,000
Property Composition
- Semi-Detached House
- 3 Bedrooms
- 2 Bathrooms
- 2 Reception Rooms
Property Features
- Stunning Three Bedroom Semi Detached
- Modern Family Bathroom
- Lounge with Patio Doors to Garden
- Private Rear Garden
- Extended Dining Kitchen
- Driveway Parking
- Multi Functional Playroom / Home Office
- Fully Double Glazed & Gas Central Heating
- Downstairs Shower Room & Separate Utility Room
- Please Quote Ref JS0322 When Calling
Property Description
**Please Quote Ref JS0322 When Calling**
Tucked within the charming Cheshire village of Bollington, located to north of Macclesfield, this meticulously presented three-bedroom family home epitomises comfort and style. Situated on a small development within a sought-after residential area, the property enjoys close proximity to the picturesque Macclesfield Canal and the scenic Middlewood Way, offering idyllic settings for leisurely walks with your family. Welcome to Cedarway.
Conveniently located within a short walking distance from St Johns Church of England Primary School, this home is ideal for families. The interior of your new home is both spacious and inviting, featuring a generously proportioned living room adorned with patio doors that seamlessly connect to the rear garden. The extended dining kitchen, boasting a stunning shaker-style fitted kitchen in Navy blue with gold accents, offers a perfect space for culinary enthusiasts.
A noteworthy addition to this property is the single-storey side extension, providing you with versatile living space that can be tailored to suit various needs, such as a home office or a children's playroom. Complementing this extension is a modern downstairs shower room, enhancing the home's functionality and convenience.
Ascending the staircase reveals three well-appointed bedrooms, each offering ample space for comfortable living. The modern family bathroom, thoughtfully installed by the current owners, completes the upper level, reflecting a commitment to contemporary design.
Externally, the property showcases a driveway capable of accommodating two vehicles, supplemented by abundant on-street parking. The fully enclosed rear garden, predominantly laid to lawn, creates a private space for relaxation and a safe area for your children. A substantial timber shed with power and light enhances the outdoor space, while the west-facing orientation ensures enjoyment of the afternoon and evening sun.
Additional features include full double glazing throughout, a combination boiler for efficient heating, and tasteful décor that adds to the overall attractiveness of this home. This home truly represents a harmonious blend of functionality, style, and comfort.
To fully appreciate the appeal and practicality of this family home, I highly recommend scheduling a viewing. Please don't hesitate to contact me at your earliest convenience to arrange your own private viewing tour.
Local Authority - Cheshire East
Council Tax Band - C
Tenure - Freehold
Ground Floor
Entrance Porch
3ft 1 x 6ft 4 Composite double-glazed door and uPVC double-glazed windows, inset ceiling spotlights, and double-glazed door opening to lounge.
Lounge
21ft x 10ft 9 uPVC double glazed patio doors to rear elevation, ceiling light, wall lighting, inset living flame gas fire with stone hearth and surround, power points, phone point, two thermostatic radiators, under stairs storage cupboard and stairs to first floor.
Kitchen Diner
Dining Area 14ft 2 x 9ft 11 Extended Kitchen Area 5ft 9 x 8ft 9 Overall Length 21ft 1 Traditional shaker style fitted kitchen in navy blue with gold handles featuring contrasting laminated countertops, 1 ½ bowl sink with drainer and chrome mixer tap, single fan assisted oven with grill, four ring electric induction hob with stingless steel extractor hood over, integrated NEFF dishwasher and fridge freezer. uPVC double-glazed window to rear elevation and panelled wooden door to side elevation with glazing, power points, inset LED ceiling spotlights, power points, and open plant to dining room with ceiling lights, thermostatic radiator, and power points.
Multi-Functional Home Office / Playroom
14ft 6 x 7ft 11 uPVC patio doors to rear elevation, inset LED ceiling spotlights, two Velux windows, thermostatic radiator, and power points.
Downstairs Shower Room
5ft x 6ft 8 A modern three-piece suite consisting of a double width shower enclosure with thermostatic overhead shower and additional hand-held shower on a riser rail, vanity shaker style sink unit with chrome mixer tap and low-level push flush WC. uPVC double-glazed window to front elevation, inset LED ceiling spotlights, towel radiator, warmup electric underfloor heating, extractor fan, tiled flooring, and tiles to splash back areas.
Utility Room
6ft 4 x 7ft 1 Fitted with a range of traditional shaker style wall and base units in Navy with gold handles and contrasting laminated countertops, stainless steel sink with drainer and mixer tap, inset LED ceiling spot lights, thermostatic radiator, uPVC double-glazed window to front elevation, tiles to splash backs and power points.
First Floor
Landing
Inset LED ceiling spotlights, loft hatch and eaves storage cupboard.
Main Bedroom
11ft 5 red to 8ft 9 x 10ft 7 uPVC double-glazed window to rear elevation, inset LED ceiling spotlights, power points, thermostatic radiator, and space for wardrobes.
Second Bedroom
11ft 1 x 9ft 1 uPVC double-glazed window to side elevation, ceiling light, thermostatic radiator, and power points.
Third Bedroom
6ft 4 x 9ft 1 uPVC double-glazed window to front elevation, ceiling light, power points and thermostatic radiator.
Family Bathroom
A modern white suite consisting of a panelled bath with overhead thermostatic shower, additional handheld shower attachment on a riser rail and black mixer tap, vanity sink unit with black mixer tap and low-level push flush WC. Inset LED ceiling spotlights, black heated towel radiator, tiled walls, and tile effect vinyl flooring.
External
Driveway
The property is set back from the road behind a gravelled driveway, providing off-road parking for several vehicles. Double external power point.
Garden
The rear there is a private garden mainly laid to lawn and enclosed by timber fence panelling. The garden has gravelled searing areas, raised flower beds and a large timber shed with power right. Outside tap.
DISCLAIMER
CAVEAT EMPTOR - it is the buyer's responsibility to verify and check that all the information is correct and that all goods and services are in working order before committing to purchase the property. My details are worked in conjunction with my sellers and collectively we aim to ensure that the information provided at the time of advertising is correct and as accurate as possible, however their accuracy is not a guarantee and the information provided does not form part of a contract and are not to be relied upon as statements of fact but only as a guide - particularly relating to specifics of a lease under a leasehold or freehold property. Any services and appliances listed in the information set out above have not been tested by me and there is no guarantee is given in relation to their operational ability or efficiency. All measurements have been taken with a 'laser measure' and are provided as a guide to buyers only and are not to be taken as exact measurements. Any fixtures and fittings to be included in the sale of the property, even if mentioned above should be clarified with your solicitor before committing to purchase.


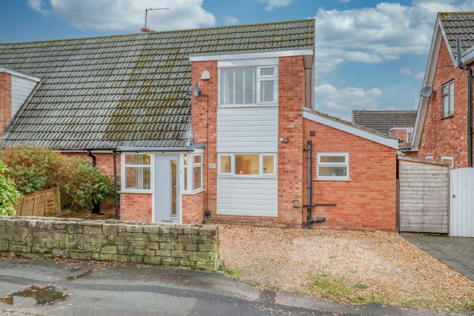
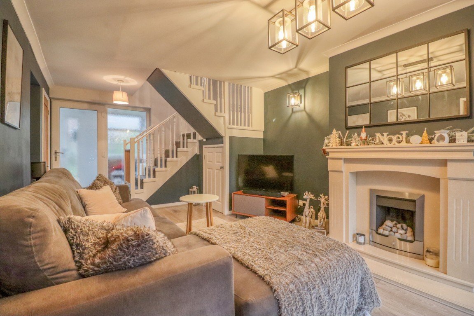
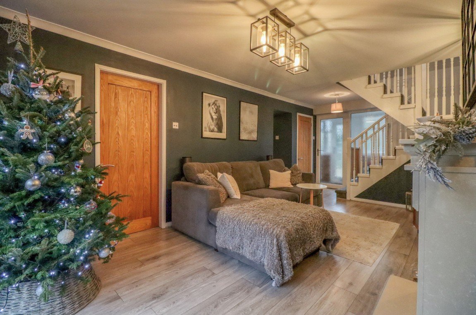
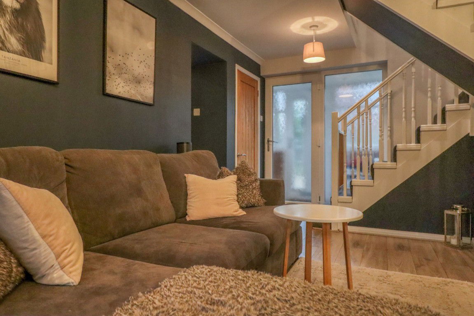
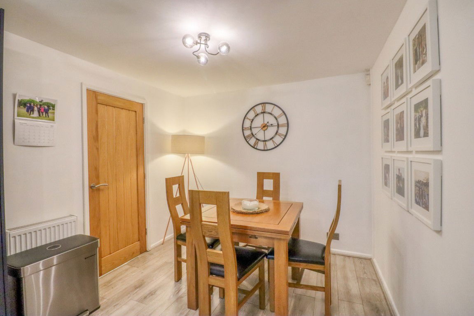
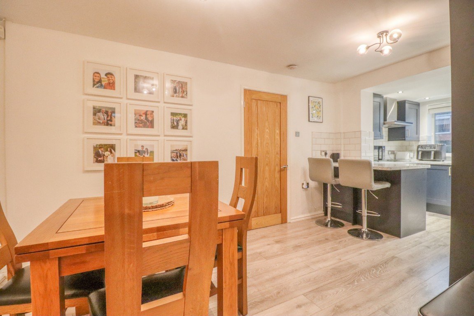
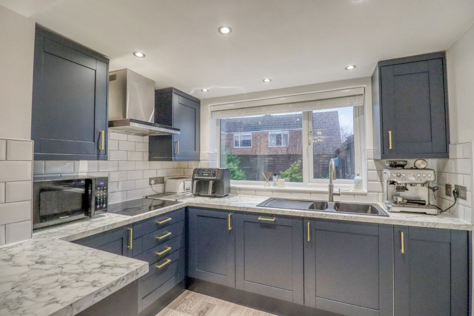
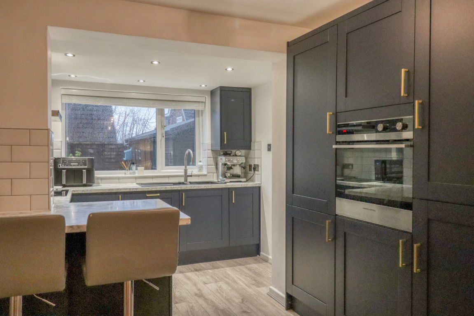
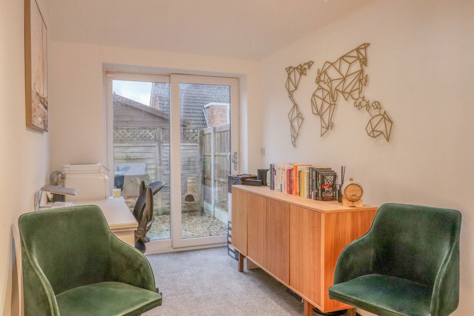
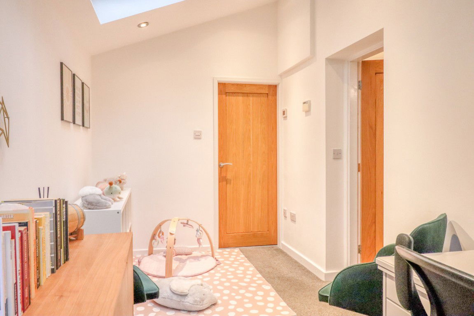
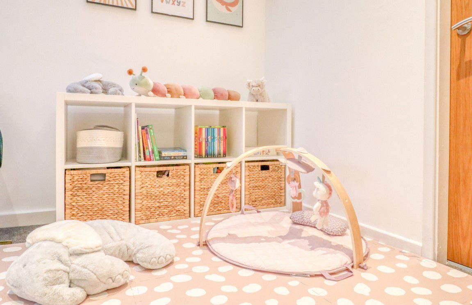
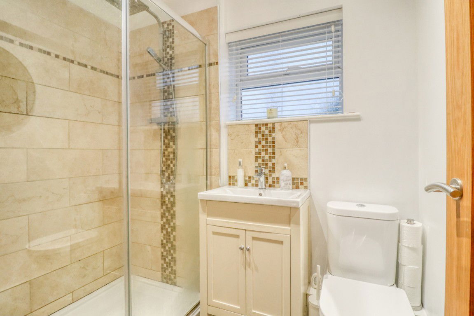
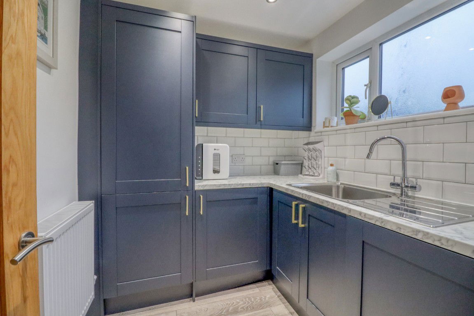
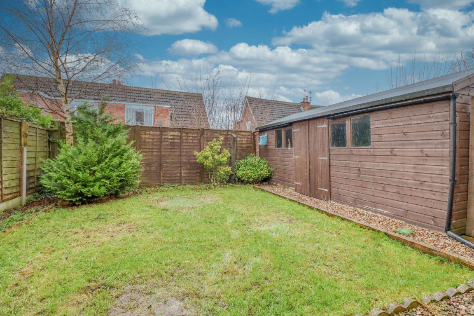
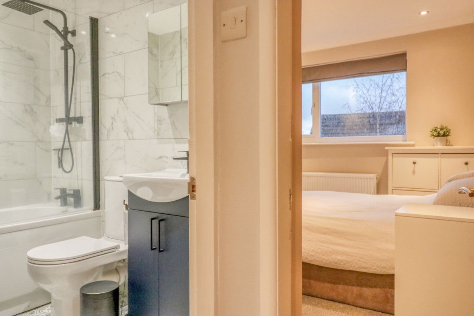
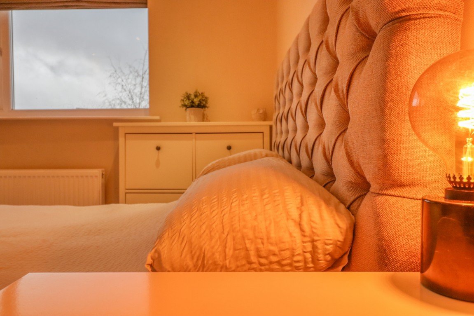
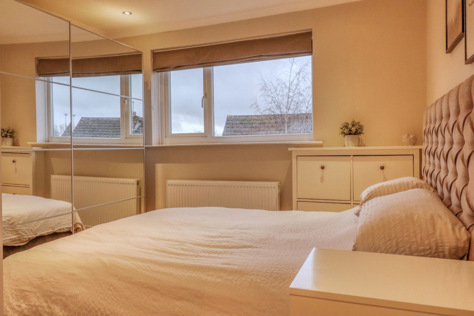
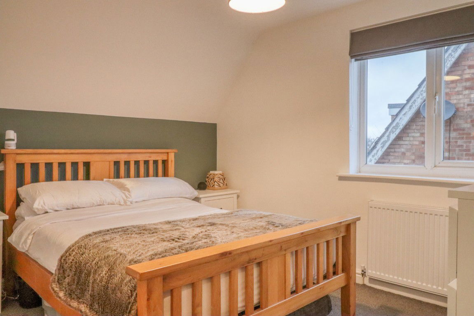
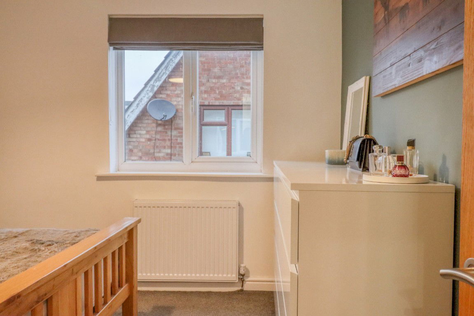
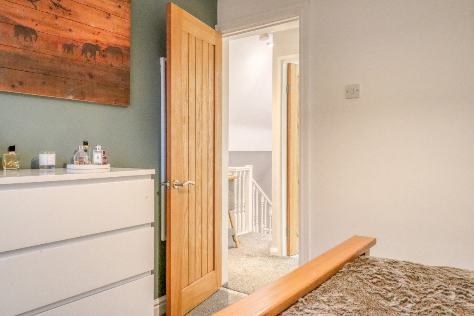
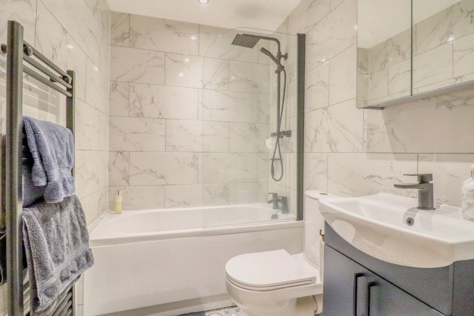
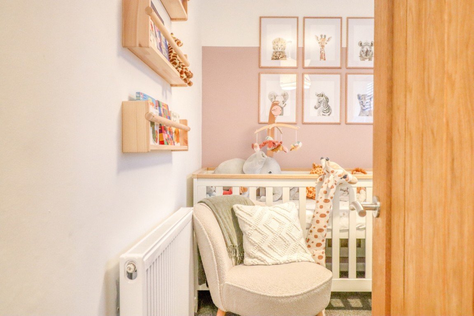
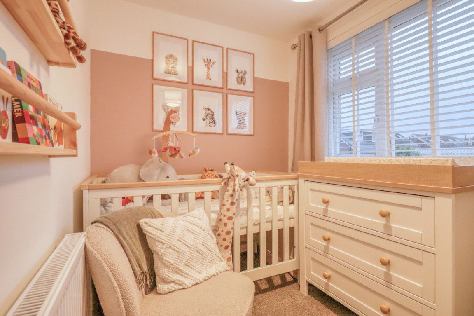
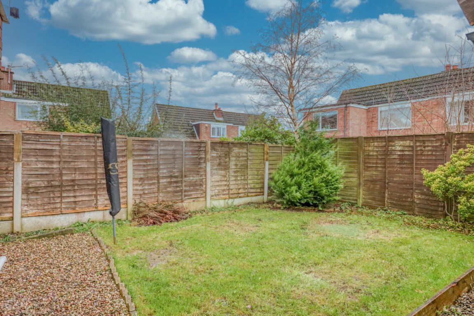
_1703287798635.jpg)
