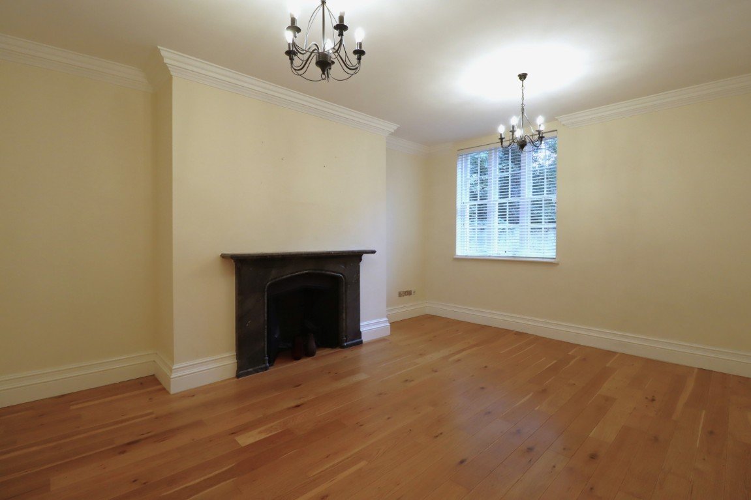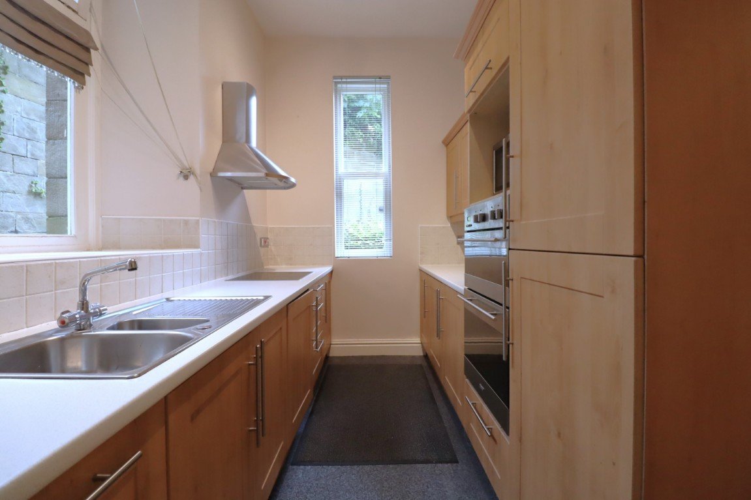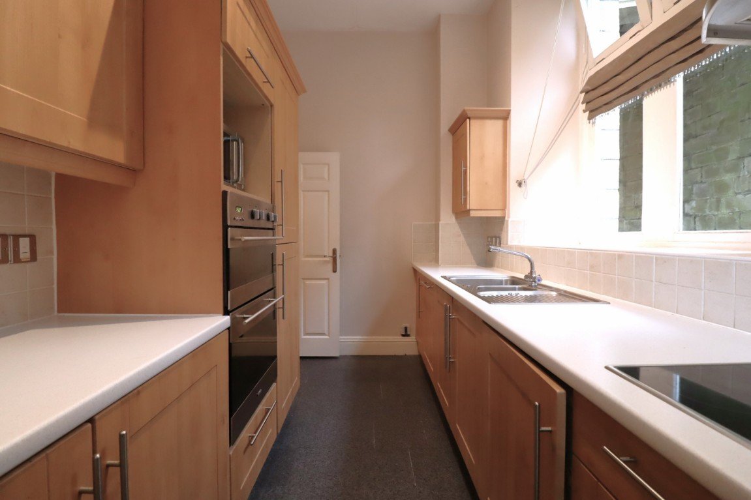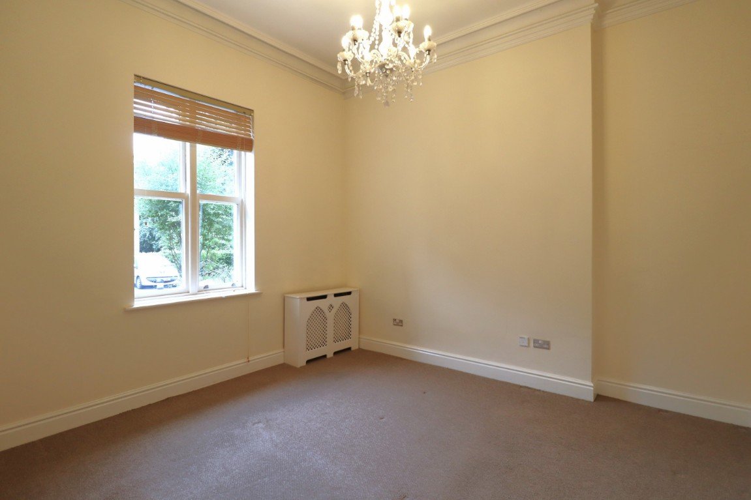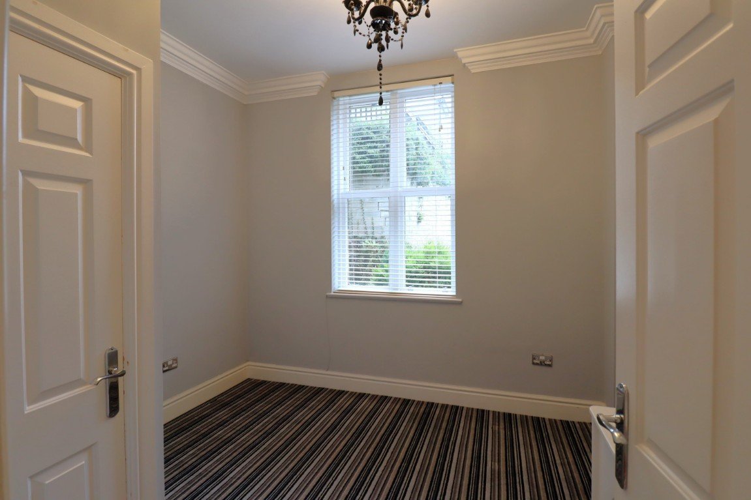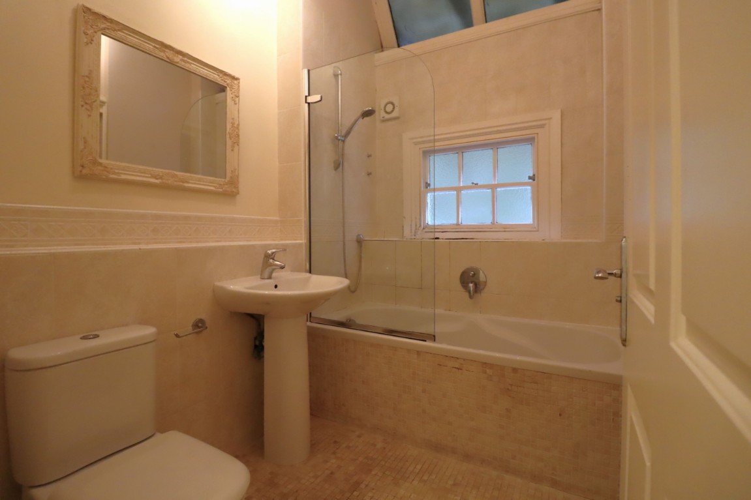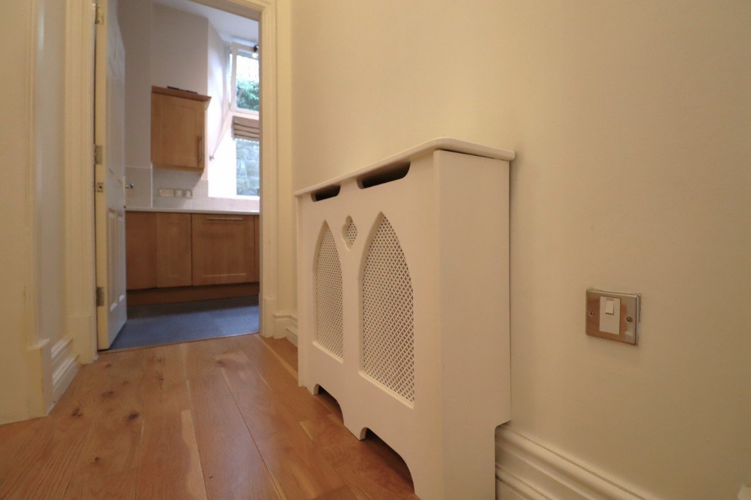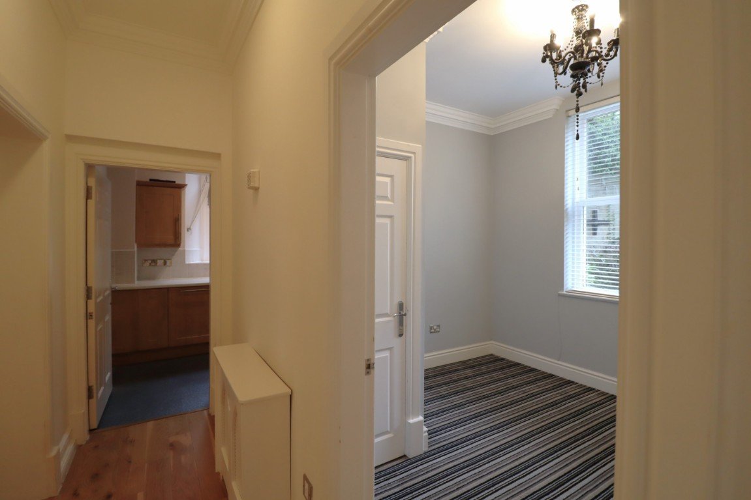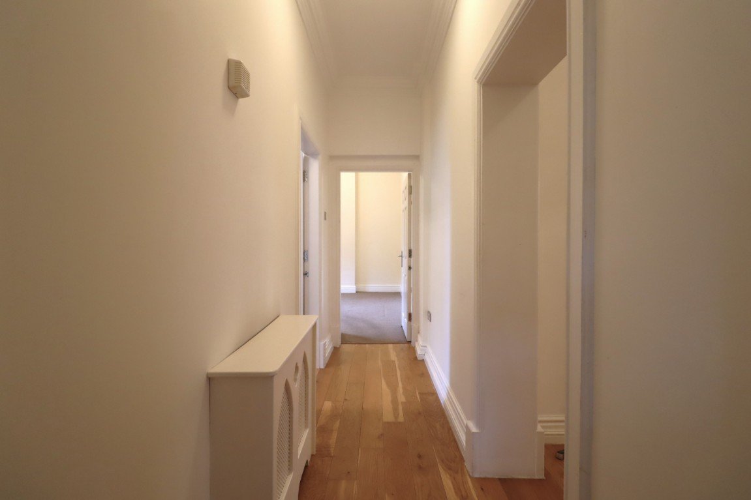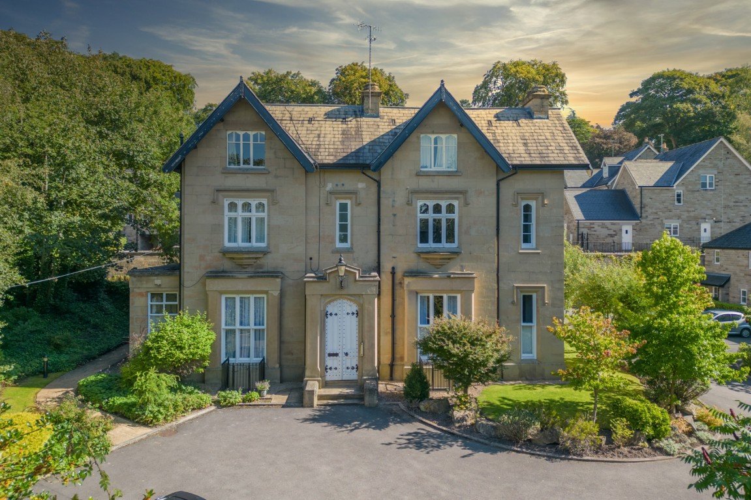Carter Bench House, Bollington
£259,950
Property Composition
- Apartment
- 2 Bedrooms
- 1 Bathrooms
- 1 Reception Rooms
Property Features
- Please Quote Ref JS0322 When Calling
- Modern Fitted Kitchen
- Stunning Apartment In Period Converted Manner House
- Bathroom with Shower over Bath
- Select Development in a Village Location
- Two Allocated Parking Spaces
- Ground Floor with Two Bedrooms
- Electric Underfloor HEating
- Stunning Sitting / Dining Room with Grand Fireplace
- No Chain
Property Description
Discover Timeless Elegance at Carter Bench House
Nestled within the historic walls of Carter Bench House, a striking Edwardian manor that once bore the name Rock Bank House, this period ground floor apartment offers a unique opportunity to live within a piece of Cheshire's history. Originally commissioned for the prestigious Swindell's family, Carter Bench House has gracefully preserved its original architectural splendour.
Property Highlights:
Architectural Grandeur: Constructed with Ashlar buff sandstone and crowned by a majestic Welsh slate roof adorned with five imposing stone chimneys, Carter Bench House stands as a testament to architectural excellence and craftsmanship.
Historical Charm: Step inside and be transported to another era, where the main hallway boasts a Tudor-styled panelled ceiling adorned with facial and foliage bosses, showcasing intricate detailing from yesteryears.
Grand Reception Room: The apartment's grand reception room is the heart of elegance, featuring a captivating decorative marble fireplace with a cast iron insert, creating an ambiance of warmth and sophistication.
Functional Galley Kitchen: A separate galley kitchen, complete with integrated appliances, offers a stylish and functional space for culinary endeavour's.
Comfortable Living: Two well-appointed bedrooms provide peaceful retreats, while the separate bathroom with a shower combines modern convenience with classic design.
Modern Comforts: Enjoy underfloor heating in the lounge and bathroom, ensuring year-round comfort. Dimplex storage heaters in other rooms add to your comfort.
Parking and Security: Benefit from the convenience of two allocated car parking spaces, along with additional visitor spaces and a secure entry system for peace of mind.
Location:
This exquisite apartment is situated off Clarence Road in the charming Cheshire village of Bollington, nestled on the borders of the picturesque Peak District. Here, you'll find yourself within easy walking distance of the serene canal, village amenities, and vast outdoor spaces, inviting exploration and relaxation.
For urban conveniences, the bustling market town of Macclesfield is just a short drive away. This vibrant town offers an abundance of shops, supermarkets, and a train station with direct access to both London and Manchester.
No Onward Chain: This exceptional apartment is offered for sale with no onward chain, ensuring a seamless and hassle-free purchase process. Seize the opportunity to own a piece of history while relishing modern comforts in this remarkable ground floor apartment at Carter Bench House. Contact me today to arrange a viewing and make this historical gem your new home.
Local Authority – Cheshire East
Council Tax Band – E
Tenure – Leasehold on a 999 year lease from March 2003
Annual Ground Rent - £200.00
Service Charge - 5,539.80 pa / £461.65 per month Payable to EMS (Estate Management Solution's)
Ground Floor
Entrance Lobby
6ft 4 x 6ft 4 Ceiling light, smoke alarm, telephone video intercom, alarm panel and Oak effect flooring.
Inner Hallway
11ft 5 x 3ft 5 ceiling light, coving, wood effect flooring and Dimplex storage heater with period style covering.
Sitting Room
15ft 2 x 18ft 5 Dual aspect room with wooden single glazed sliding sash windows to side and rear elevations, two ceiling pendant lights, period coving, deep skirting boards, decorative period style black marble fire surround with cast iron insert, power points, phone point, TV point, satellite point and electric underfloor heating with room thermostat.
Kitchen
13ft 4 x 7ft modern fully fitted kitchen featuring a good range of wall and base units with contrasting laminated counter tops, ½ bowl stainless steel sink with drainer and mixer tap, four ring electric hob with stainless steel extractor hood over, double fan assisted oven with grill, integrated washing machine, tall fridge freezer and dishwasher. Wooden single glazed windows to rear and side elevations, ceiling light, smoke alarm, tiles to splash backs, under counter lighting and vinyl flooring.
Main Bedroom
14ft x 14ft 4 Wooden double-glazed corded sliding sash window to side elevation, ceiling pendant light, Dimplex electric storage heater with decorative cover, period coving and power points.
Second Bedroom
11ft 6 x 9ft 9 Single glazed corded sliding sash window to side elevation, Dimplex electric storage heater with decorative cupboard, power points and cupboard housing the MEGA flo hot water cylinder and electrical consumer unit.
Bathroom
6ft 4 x 7ft 9 white bathroom suite comprising; a tiled panelled double ended bath with thermostatic shower on a riser rail with glazed shower screen, pedestal wash-hand basin with chrome mixer tap and low-level push flush WC Roca sanitary ware. Wooden single glazed window to rear elevation with roof window, partially tiled walls, and tiled flooring with electric underfloor heating. Dimplex wall mounted pull cord electric heater, chrome electric towel radiator and extractor fan.
External
Communal grounds and residents allocated parking space. The apartment comes with spaces 13 & 14, plus additional visitor parking spaces.
DISCLAIMER
CAVEAT EMPTOR - It is the buyers responsibility to check all information is correct, all goods and services are in working order before committing to purchase as our details are worked in conjunction with our vendors and we aim to ensure they are correct, however their accuracy is not a guarantee and the information given does not form part of a contract and are not to be relied upon as statements of fact but as a guide only particularly pertaining to details of a leasehold or freehold. Any services and appliances listed in the above have not been tested by us and no guarantee as to their operating ability or efficiency is given. All measurements have been taken with a 'laser tape' as a guide to prospective buyers only and are not to be taken as exacts. All fixtures and fittings to be included in the sale, even if mentioned above, should be clarified with your solicitor before committing to purchase.


